300 BISCAYNE BOULEVARD WAY #2606W, Miami
$15,000 USD 2 2.5
Pictures
Map
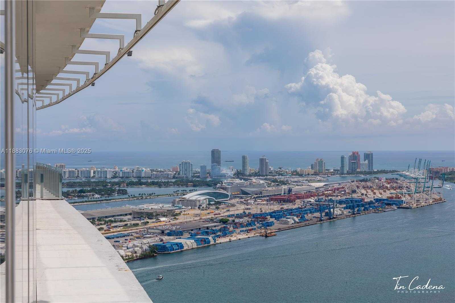

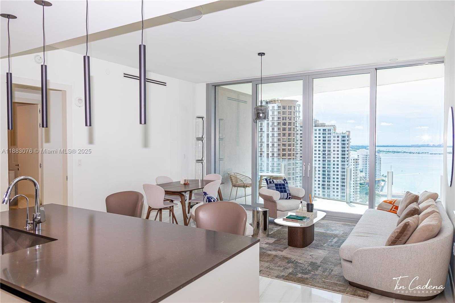
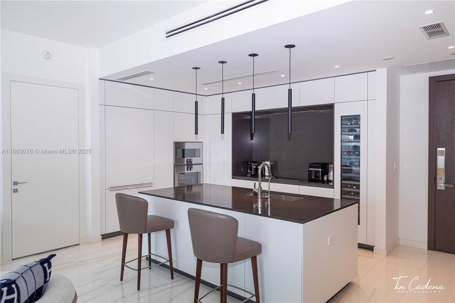
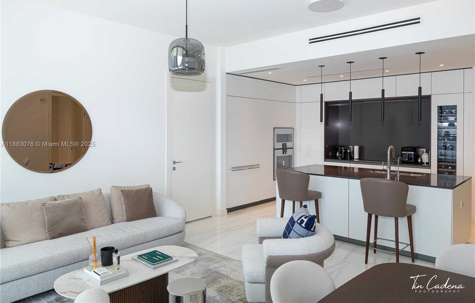
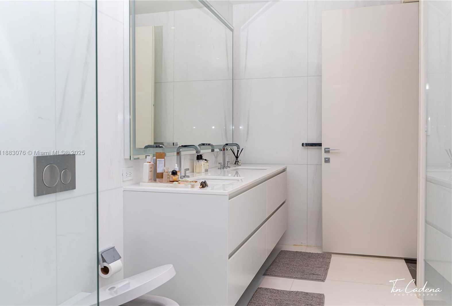
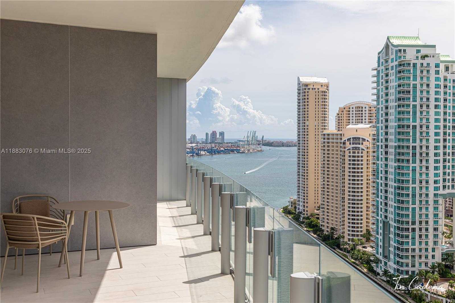
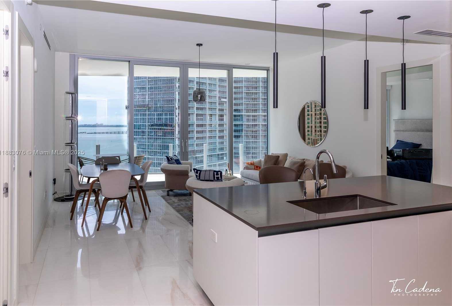
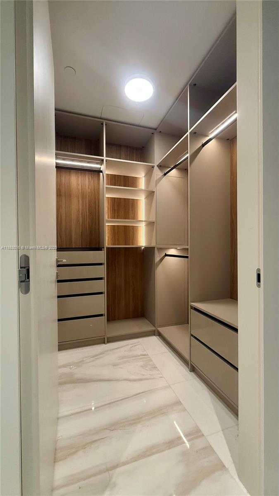
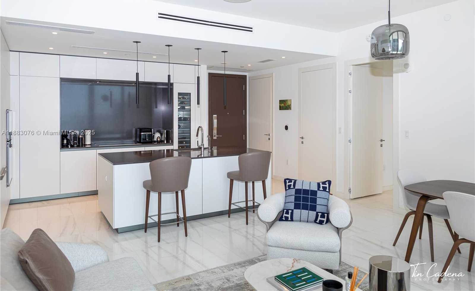
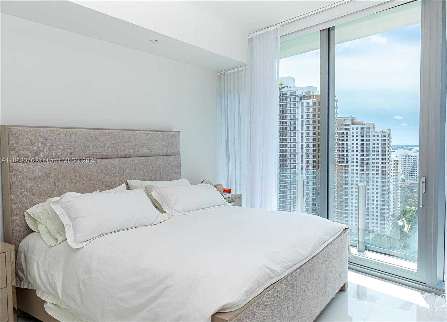
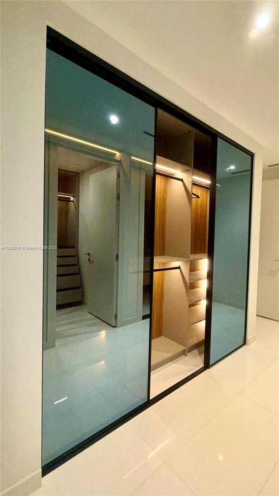
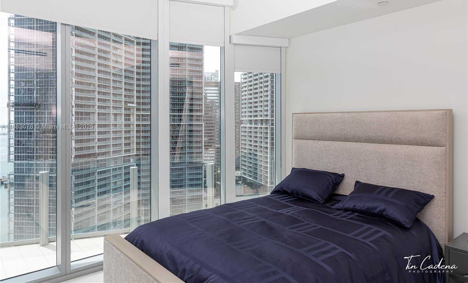
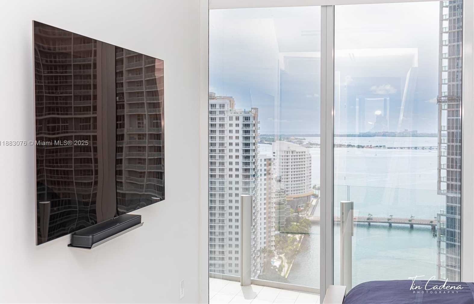
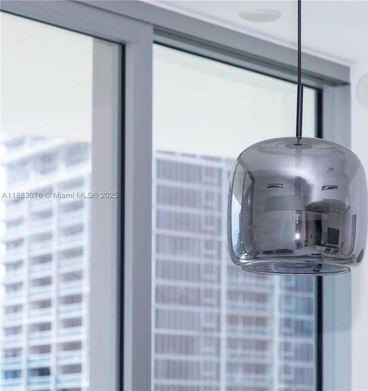
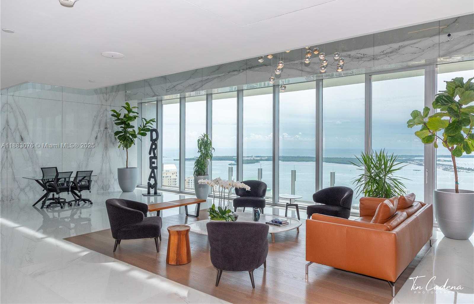
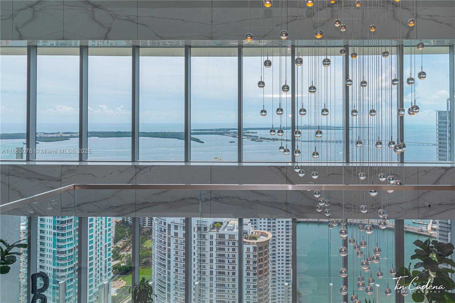
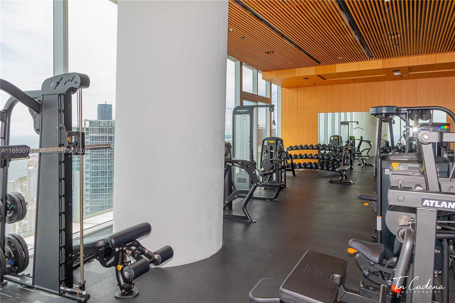
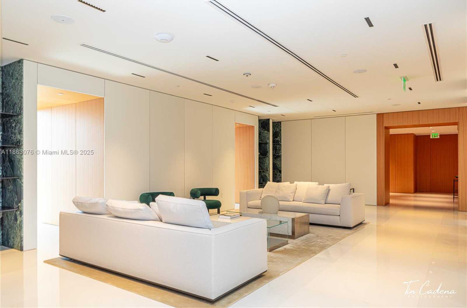
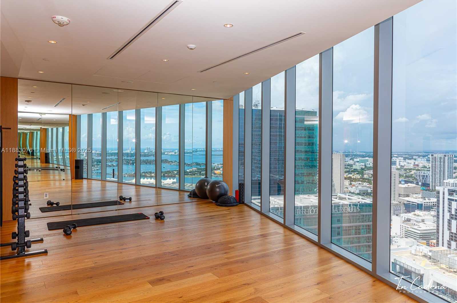
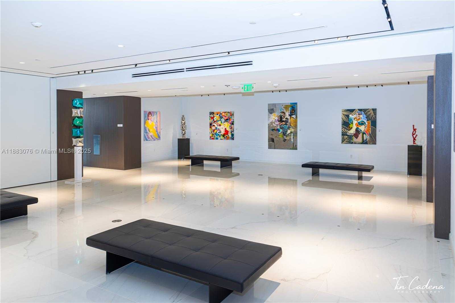
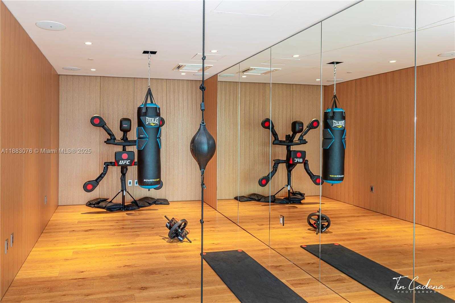
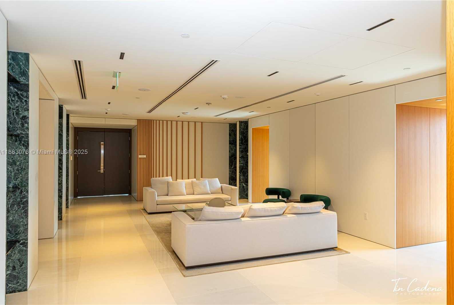
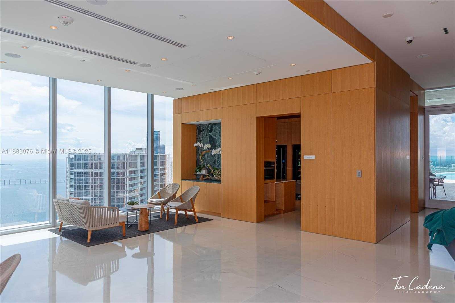
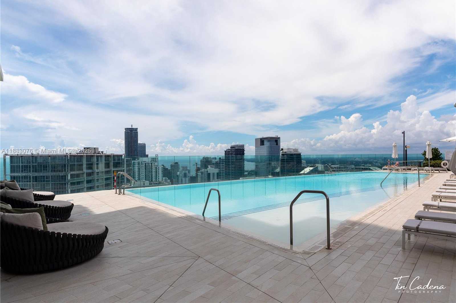
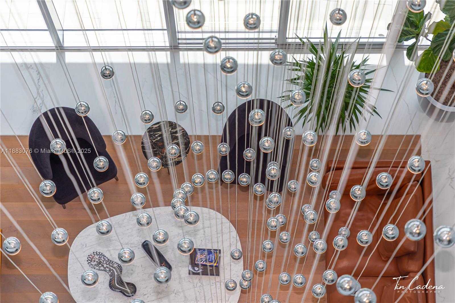
Contact us
Schedule Tour
| Address | 300 BISCAYNE BOULEVARD WAY #2606W, Miami |
| Type of Property | Condominium |
| Property Style | Condo / Co-Op / Annual, Condo |
| Price | $15,000 |
| Property Status | Active |
| MLS Number | A11883076 |
| Bedrooms Number | 2 |
| Full Bathrooms Number | 2 |
| Half Bathrooms Number | 1 |
| Living Area | 1203 |
| Year Built | 2024 |
| Garage Spaces Number | 1 |
| Rent Period | Monthly |
| Folio Number | 01-42-06-071-2610 |
| Zoning Information | 6401 |
| Days on Market | 2 |
Detailed Description: Aston Martin Residences offers breathtaking direct bay and ocean views in a modern 2-bedroom, 2.5-bath residence with one private parking spaces and valet. Featuring Bulthaup kitchen cabinetry, Gaggenau appliances, and elegant Thassos marble floors throughout. The primary suite is a private retreat with custom walk-in closets, a freestanding tub, rain shower, and white marble walls. Residents enjoy four floors of world-class amenities, including a golf simulator, private cinema rooms, two-level fitness center, his-and-her spas, infinity pool, private cabanas, superyacht marina, and helipad (pending approval). More than a home, it is the ultimate expression of exclusivity and sophistication.
Internet
Waterfront
Pets Allowed
Property added to favorites
Loan
Mortgage
Expert
Hide
Address Information
| State | Florida |
| City | Miami |
| County | Miami-Dade County |
| Zip Code | 33131 |
| Address | 300 BISCAYNE BOULEVARD WAY |
| Section | 7 |
| Zip Code (4 Digits) | 2293 |
Financial Information
| Price | $15,000 |
| Price per Foot | $0 |
| Folio Number | 01-42-06-071-2610 |
| Rent Period | Monthly |
Full Descriptions
| Detailed Description | Aston Martin Residences offers breathtaking direct bay and ocean views in a modern 2-bedroom, 2.5-bath residence with one private parking spaces and valet. Featuring Bulthaup kitchen cabinetry, Gaggenau appliances, and elegant Thassos marble floors throughout. The primary suite is a private retreat with custom walk-in closets, a freestanding tub, rain shower, and white marble walls. Residents enjoy four floors of world-class amenities, including a golf simulator, private cinema rooms, two-level fitness center, his-and-her spas, infinity pool, private cabanas, superyacht marina, and helipad (pending approval). More than a home, it is the ultimate expression of exclusivity and sophistication. |
| Water Access | Other, Parking |
| Waterfront Description | Ocean Front |
| Floor Description | Ceramic Floor |
| Interior Features | First Floor Entry, Pantry, Walk-In Closet (s), Recreation Room, Sauna |
| Exterior Features | Open Balcony |
| Furnished Information | Unfurnished |
| Equipment Appliances | Trash Compactor, Dishwasher, Dryer, Electric Water Heater, Microwave, Washer |
| Pool Description | Above Ground |
| Amenities | Activity Room, Child Play Area, Community Pool, Elevator (s), Exercise Room, Golf Course, Other, Sauna, Spa / H |
| Cooling Description | Central Air |
| Heating Description | Central |
| Water Description | Municipal Water |
| Sewer Description | Sewer |
| Parking Description | Assigned, Valet |
| Pet Restrictions | Restrictions Or Possible Restrictions |
Property parameters
| Bedrooms Number | 2 |
| Full Baths Number | 2 |
| Half Baths Number | 1 |
| Balcony Includes | 1 |
| Living Area | 1203 |
| Zoning Information | 6401 |
| Year Built | 2024 |
| Type of Property | Condominium |
| Style | Condo / Co-Op / Annual, Condo |
| Stories Number | 1 |
| Garage Spaces Number | 1 |
| Listed with | Realty One Group Estates |
