7530 SOUTH WEST 134TH ST, Pinecrest
$16,000 USD 5 4.5
Pictures
Map
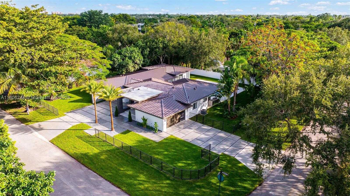

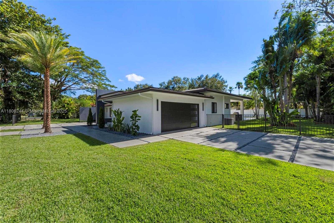
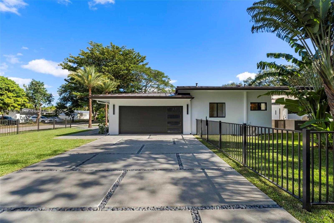
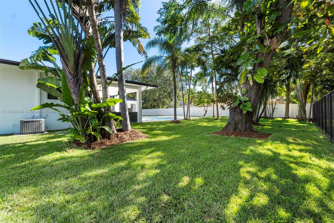
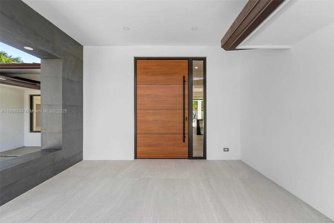
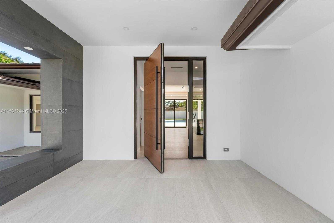
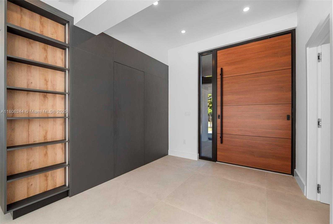
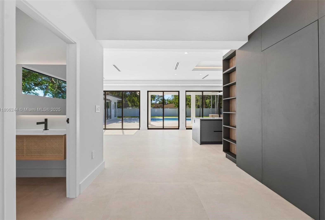
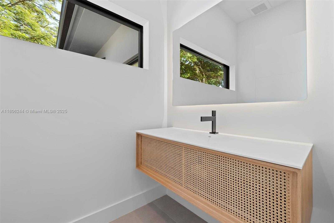
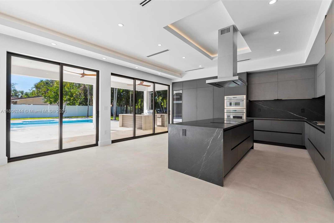
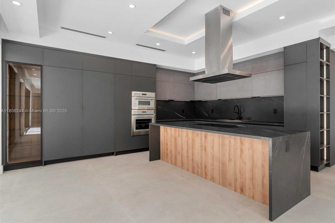
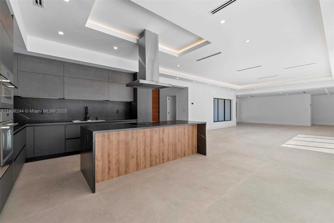
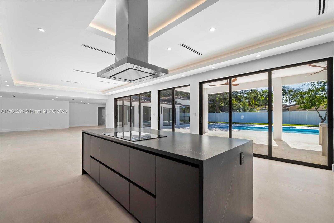
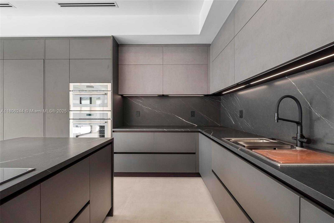
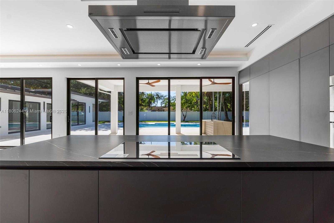
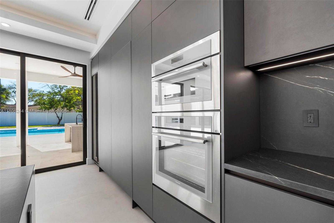
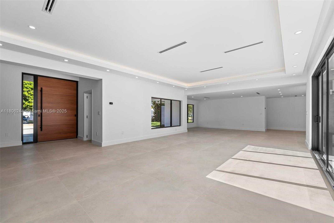
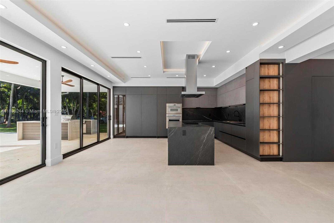
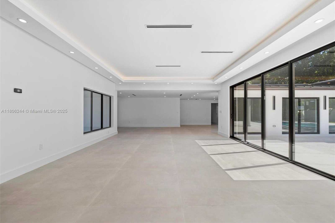
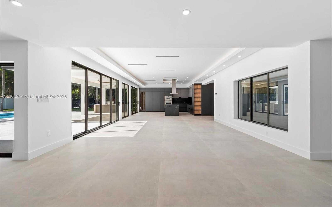
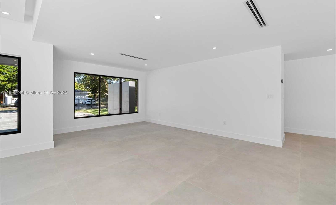
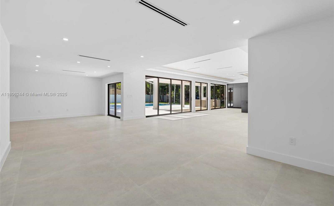
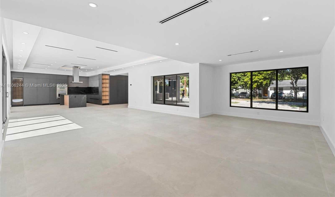
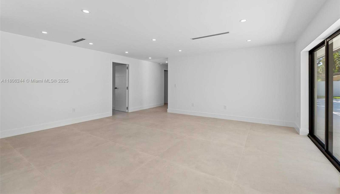
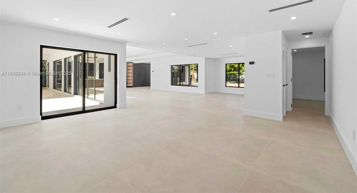
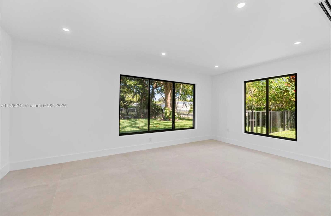
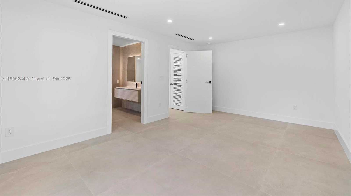
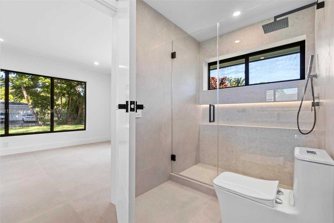
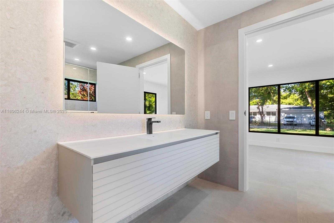
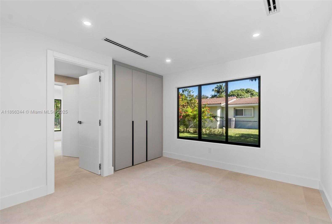
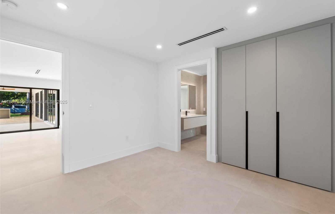
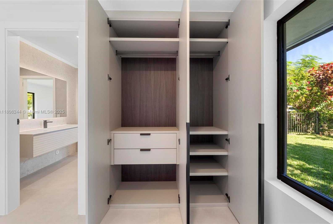
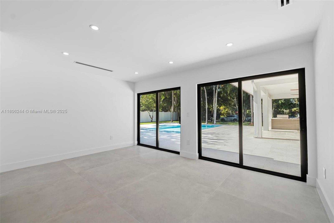
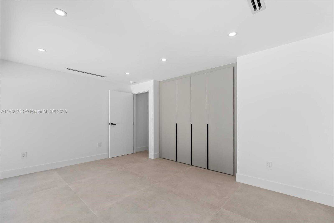
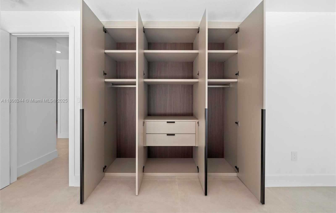
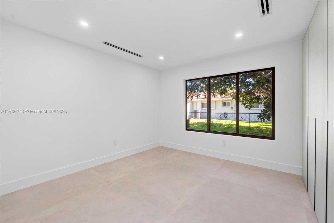
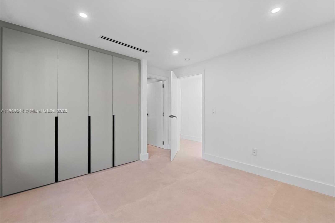
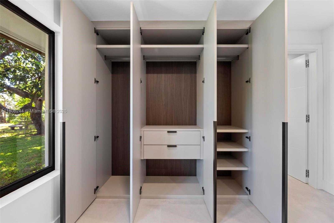
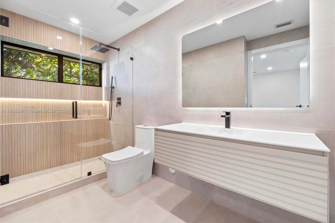
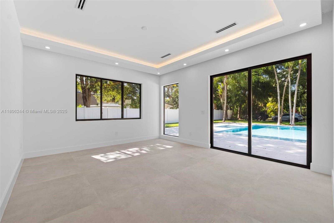
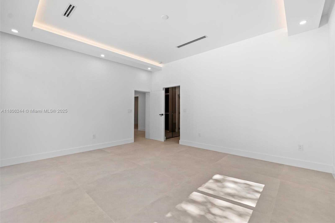
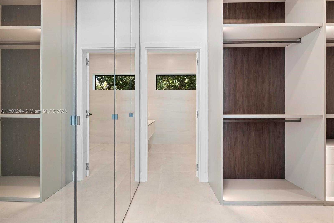
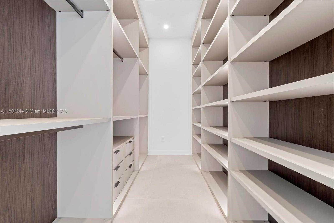
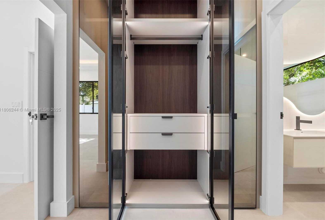
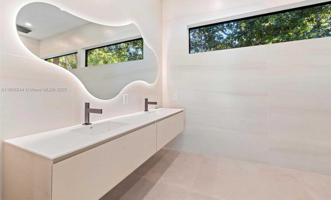
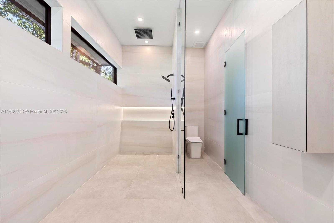
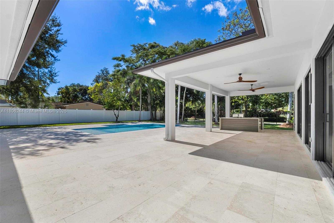
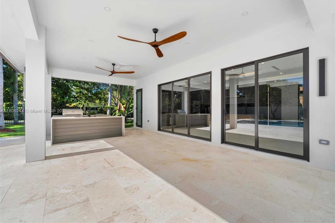
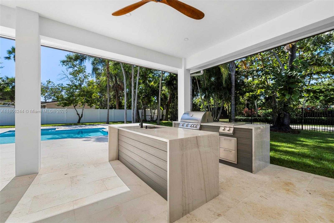
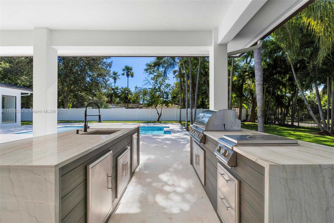
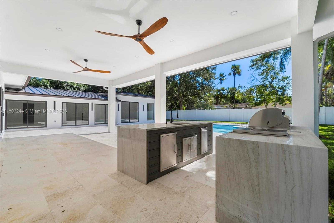
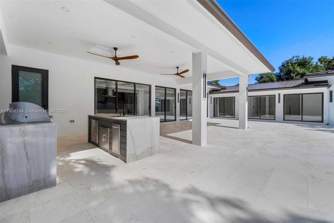
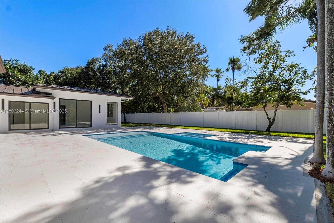
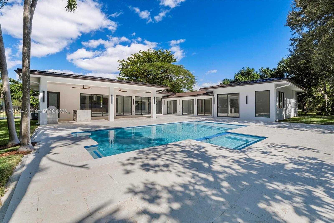
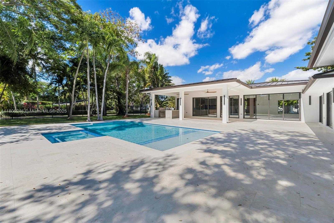
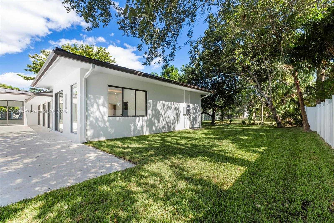
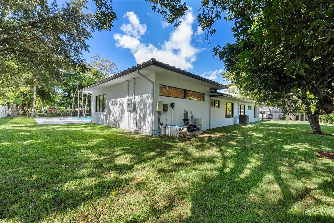
Contact us
Schedule Tour
| Address | 7530 SOUTH WEST 134TH ST, Pinecrest |
| Building Name | ROMIL |
| Type of Property | Single Family Residence |
| Property Style | Single Family-Annual, House |
| Price | $16,000 |
| Property Status | Active |
| MLS Number | A11806244 |
| Bedrooms Number | 5 |
| Full Bathrooms Number | 4 |
| Half Bathrooms Number | 1 |
| Lot Size | 19123 |
| Year Built | 2025 |
| Garage Spaces Number | 2 |
| Rent Period | Annually |
| Folio Number | 20-50-14-033-0010 |
| Zoning Information | 2100 |
| Days on Market | 2 |
Detailed Description: Experience Elevated Living in Pinecrest! This fully rebuilt 5-bedroom, 4.5-bath luxury residence is set on a beautifully landscaped corner lot in one of Miami’s most prestigious neighborhoods. Thoughtfully designed with high-end finishes throughout, this home features a gourmet chef’s kitchen outfitted with Thermador appliances, sleek Italian cabinetry, and elegant designer details. Expansive, light-filled living and dining areas create the perfect flow for both everyday living and entertaining. The spacious primary suite offers a spa-inspired bathroom and a custom walk-in closet. Step outside to your private tropical retreat, complete with a resort-style pool, covered patio, and lush gardens. Additional features include impact windows, porcelain flooring, and stylish modern lights!
Internet
Pets Allowed
Property added to favorites
Loan
Mortgage
Expert
Hide
Address Information
| State | Florida |
| City | Pinecrest |
| County | Miami-Dade County |
| Zip Code | 33156 |
| Address | 7530 SOUTH WEST 134TH ST |
| Section | 14 |
| Zip Code (4 Digits) | 6844 |
Financial Information
| Price | $16,000 |
| Price per Foot | $0 |
| Folio Number | 20-50-14-033-0010 |
| Rent Period | Annually |
Full Descriptions
| Detailed Description | Experience Elevated Living in Pinecrest! This fully rebuilt 5-bedroom, 4.5-bath luxury residence is set on a beautifully landscaped corner lot in one of Miami’s most prestigious neighborhoods. Thoughtfully designed with high-end finishes throughout, this home features a gourmet chef’s kitchen outfitted with Thermador appliances, sleek Italian cabinetry, and elegant designer details. Expansive, light-filled living and dining areas create the perfect flow for both everyday living and entertaining. The spacious primary suite offers a spa-inspired bathroom and a custom walk-in closet. Step outside to your private tropical retreat, complete with a resort-style pool, covered patio, and lush gardens. Additional features include impact windows, porcelain flooring, and stylish modern lights! |
| Property View | Pool |
| Water Access | None |
| Roof Description | Aluminum |
| Floor Description | Ceramic Floor |
| Interior Features | First Floor Entry, Walk-In Closet (s), Family Room, Florida Room |
| Exterior Features | Built-In Grill, Fruit Trees |
| Furnished Information | Unfurnished |
| Equipment Appliances | Dishwasher, Disposal, Dryer, Microwave, Refrigerator, Self Cleaning Oven, Washer |
| Pool Description | In Ground |
| Cooling Description | Central Air |
| Heating Description | Central |
| Water Description | Municipal Water |
| Sewer Description | Septic Tank |
| Parking Description | Additional Spaces Available, Guest |
| Pet Restrictions | Dogs OK |
Property parameters
| Bedrooms Number | 5 |
| Full Baths Number | 4 |
| Half Baths Number | 1 |
| Balcony Includes | 1 |
| Lot Size | 19123 |
| Zoning Information | 2100 |
| Year Built | 2025 |
| Type of Property | Single Family Residence |
| Style | Single Family-Annual, House |
| Building Name | ROMIL |
| Development Name | ROMIL |
| Construction Type | Concrete Block Construction |
| Street Direction | South West |
| Garage Spaces Number | 2 |
| Listed with | Realty One Group Evolution |
