7940 SOUTH WEST 58TH CT #N/A, South Miami
$25,000 USD 5 5.5
Pictures
Map
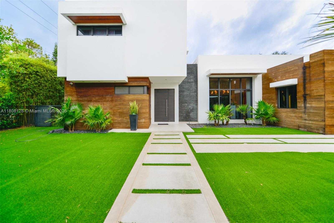

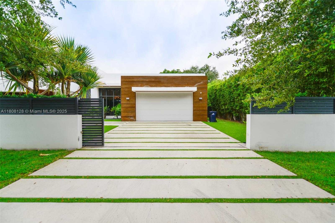
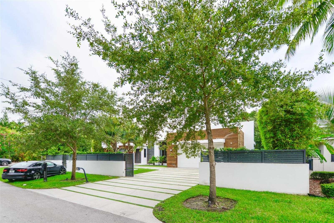
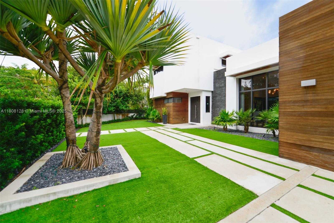
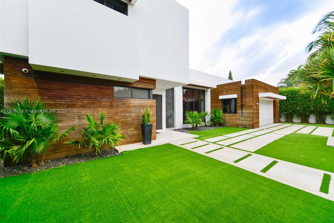
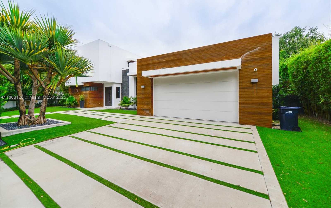
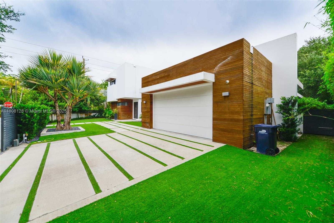
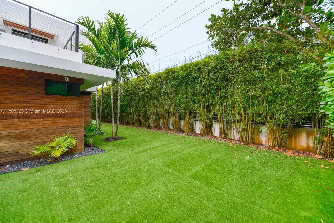
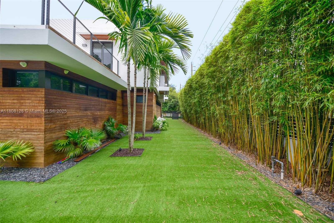
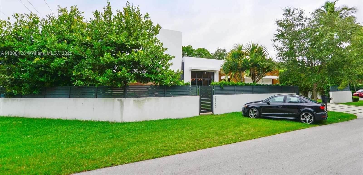
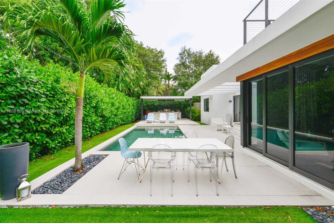
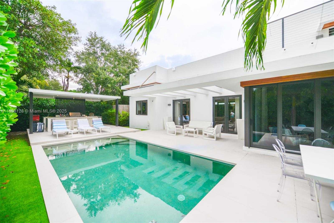
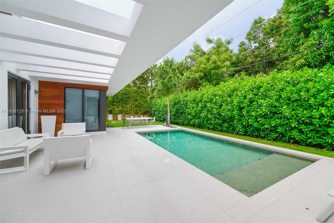
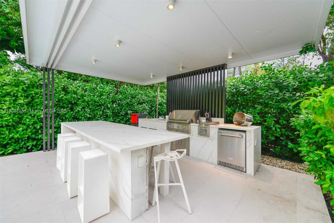
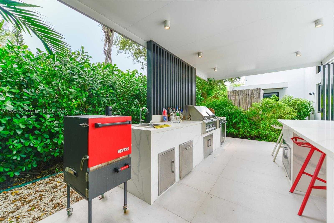
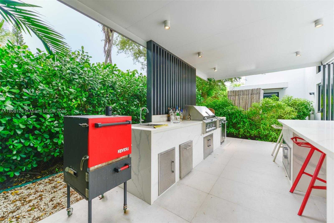
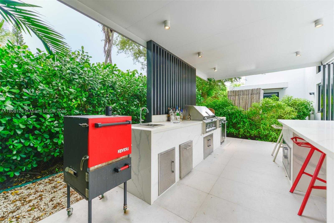
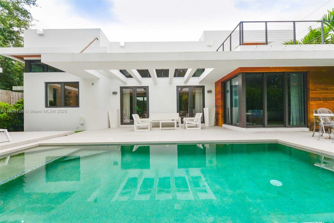
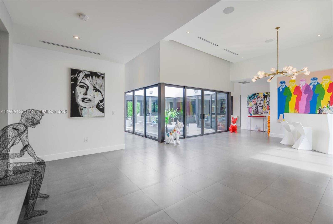
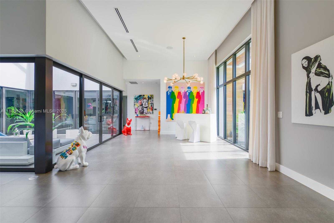
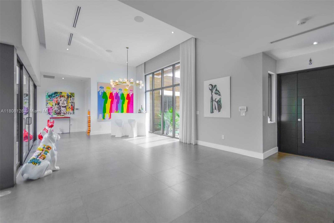
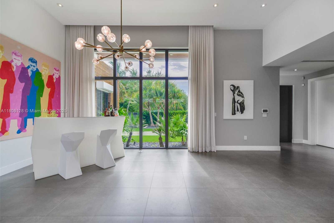
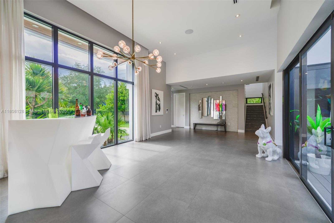
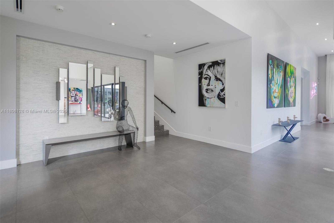
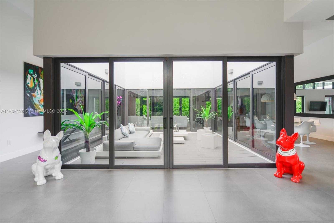
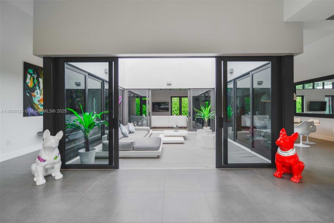
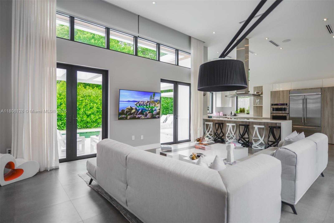
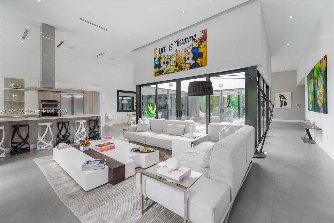
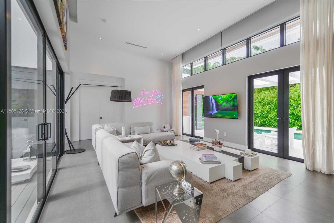
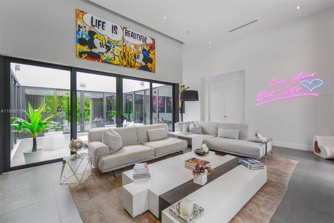
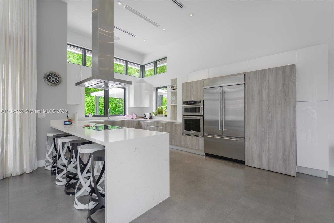
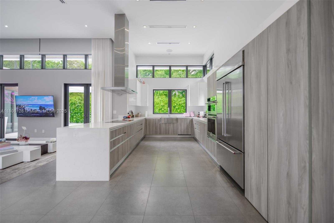
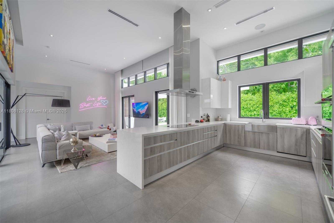
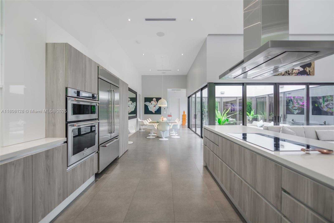
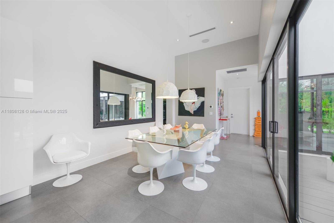
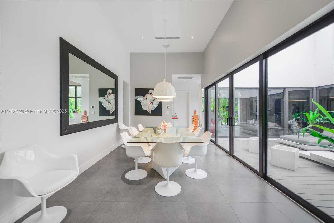
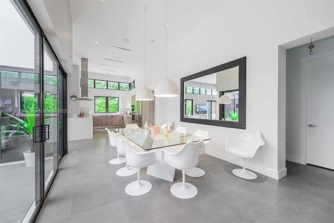
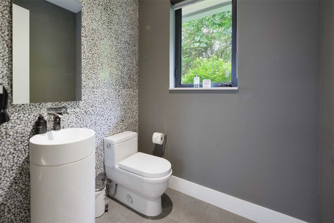
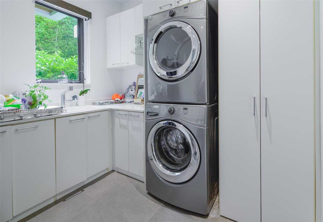
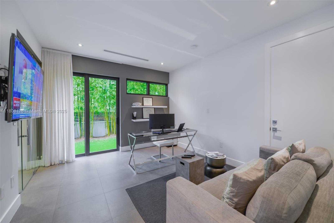
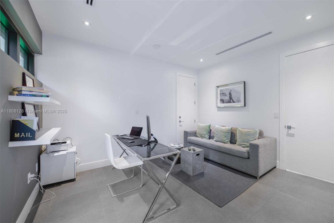
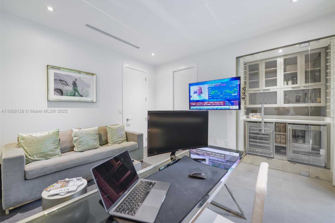
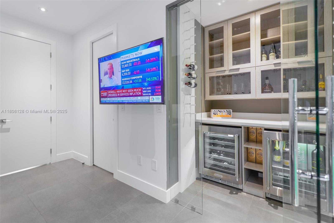
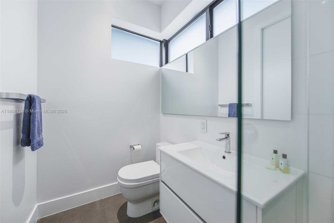
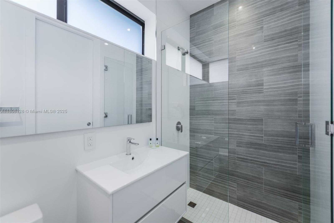
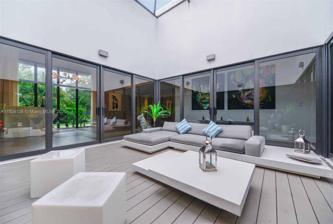
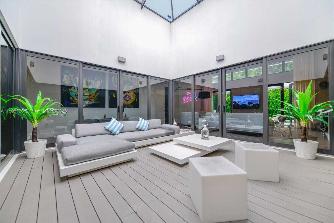
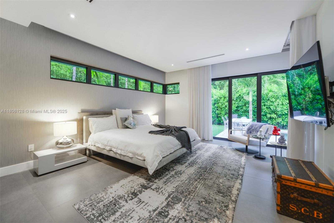
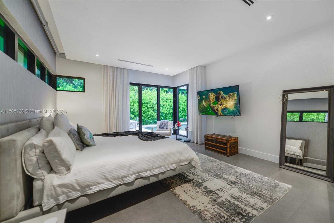
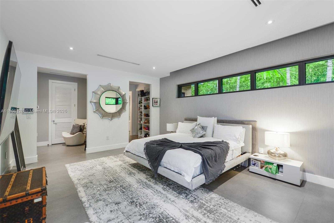
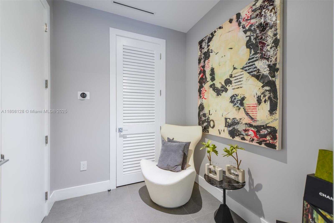
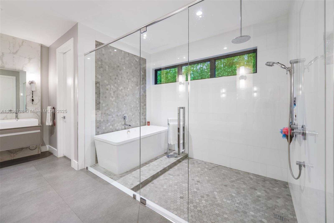
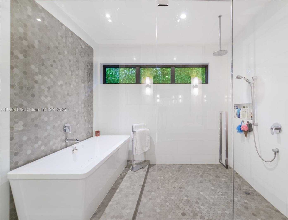
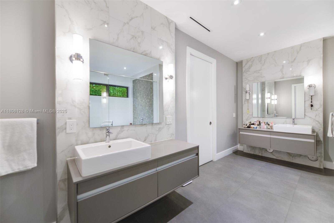
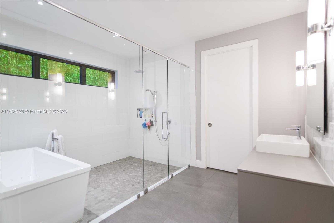
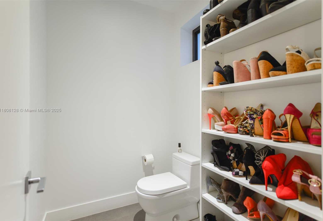
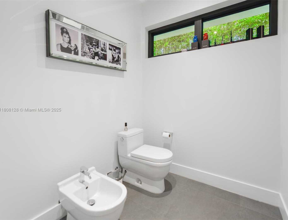
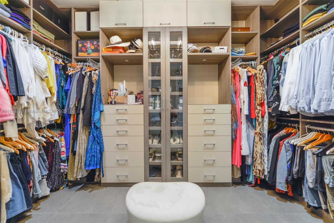
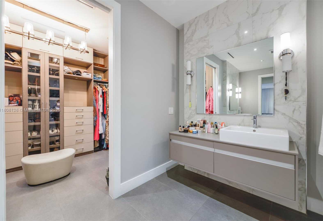
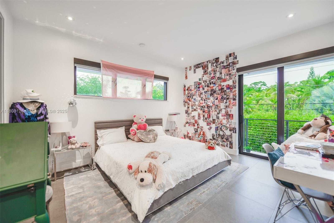
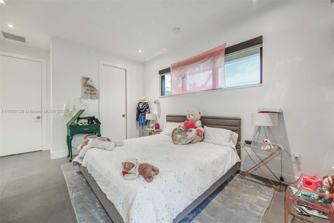
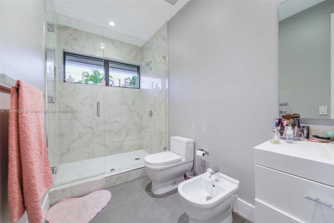
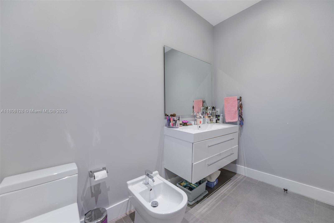
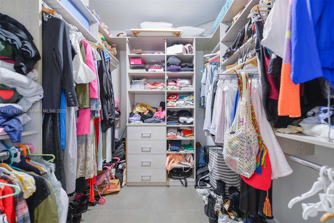
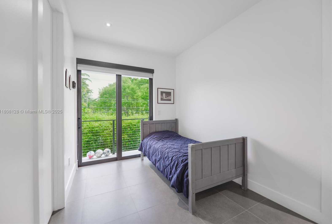
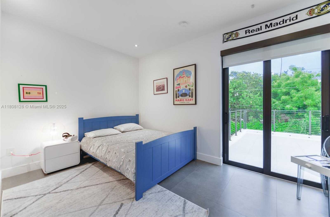
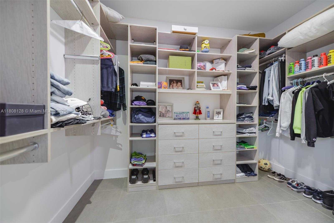
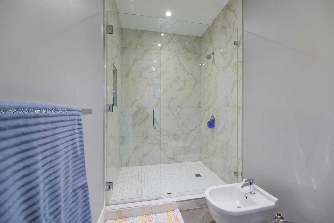
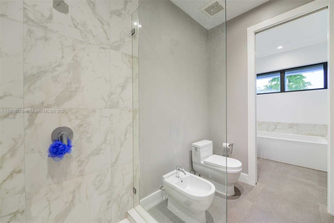
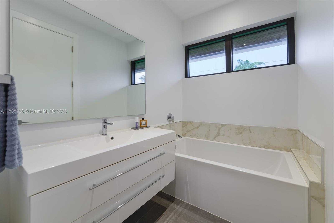
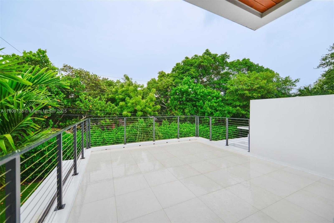
Contact us
Schedule Tour
| Address | 7940 SOUTH WEST 58TH CT #N/A, South Miami |
| Building Name | DAVIS HIGHLANDS |
| Type of Property | Single Family Residence |
| Property Style | Single Family-Annual, House |
| Price | $25,000 |
| Property Status | Active |
| MLS Number | A11808128 |
| Bedrooms Number | 5 |
| Full Bathrooms Number | 5 |
| Half Bathrooms Number | 1 |
| Living Area | 4261 |
| Lot Size | 12800 |
| Year Built | 2017 |
| Garage Spaces Number | 2 |
| Rent Period | Monthly |
| Folio Number | 09-40-36-007-0050 |
| Zoning Information | 0800 |
| Days on Market | 2 |
Detailed Description: This custom-designed residence blends modern elegance with exceptional craftsmanship. The property offers the utmost privacy and peace of mind. Inside, you’ll find 5 spacious bedrooms, 5.1 luxurious baths, and two grand primary suites. The sleek Italian Astra kitchen is outfitted with premium KitchenAid appliances, while high-end finishes include Italian porcelain floors, California closets, and custom window treatments throughout. Additional highlights include a $70,000 whole-house generator, top-quality impact sliding doors and windows, and a striking custom wine cellar. The expansive outdoor terrace is ideal for entertaining, featuring porcelain flooring, a built-in summer kitchen, and a custom island.
Internet
Pets Allowed
Property added to favorites
Loan
Mortgage
Expert
Hide
Address Information
| State | Florida |
| City | South Miami |
| County | Miami-Dade County |
| Zip Code | 33143 |
| Address | 7940 SOUTH WEST 58TH CT |
| Section | 36 |
| Zip Code (4 Digits) | 5510 |
Financial Information
| Price | $25,000 |
| Price per Foot | $0 |
| Folio Number | 09-40-36-007-0050 |
| Rent Period | Monthly |
Full Descriptions
| Detailed Description | This custom-designed residence blends modern elegance with exceptional craftsmanship. The property offers the utmost privacy and peace of mind. Inside, you’ll find 5 spacious bedrooms, 5.1 luxurious baths, and two grand primary suites. The sleek Italian Astra kitchen is outfitted with premium KitchenAid appliances, while high-end finishes include Italian porcelain floors, California closets, and custom window treatments throughout. Additional highlights include a $70,000 whole-house generator, top-quality impact sliding doors and windows, and a striking custom wine cellar. The expansive outdoor terrace is ideal for entertaining, featuring porcelain flooring, a built-in summer kitchen, and a custom island. |
| Property View | Pool |
| Design Description | First Floor Entry |
| Roof Description | Concrete |
| Floor Description | Ceramic Floor |
| Interior Features | First Floor Entry, Closet Cabinetry, Cooking Island, Custom Mirrors, Great Room |
| Furnished Information | Unfurnished |
| Equipment Appliances | Dishwasher, Disposal, Refrigerator |
| Pool Description | Auto Pool Clean |
| Amenities | Child Play Area, Other |
| Parking Description | Additional Spaces Available |
| Pet Restrictions | Yes |
Property parameters
| Bedrooms Number | 5 |
| Full Baths Number | 5 |
| Half Baths Number | 1 |
| Balcony Includes | 1 |
| Living Area | 4261 |
| Lot Size | 12800 |
| Zoning Information | 0800 |
| Year Built | 2017 |
| Type of Property | Single Family Residence |
| Style | Single Family-Annual, House |
| Building Name | DAVIS HIGHLANDS |
| Development Name | DAVIS HIGHLANDS |
| Construction Type | Concrete Block Construction |
| Street Direction | South West |
| Garage Spaces Number | 2 |
| Listed with | Related ISG Realty, LLC. |
