19525 SOUTH WEST 272ND ST, Homestead
$1,100,000 USD 3 2
Pictures
Map
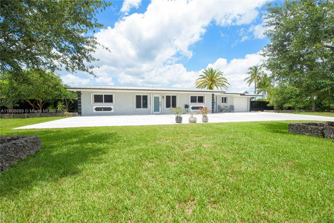

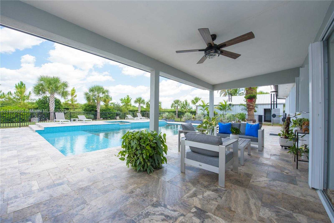
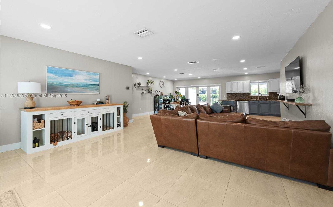
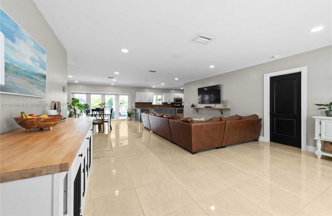
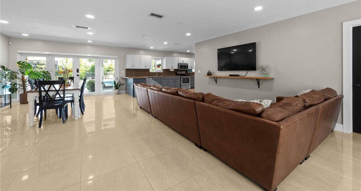
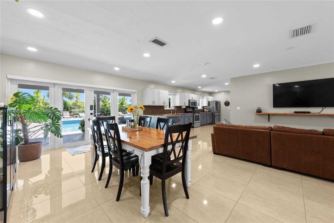
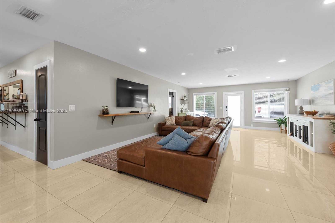
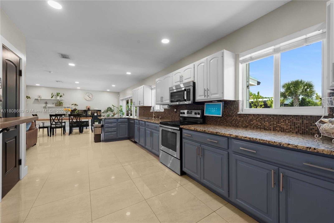
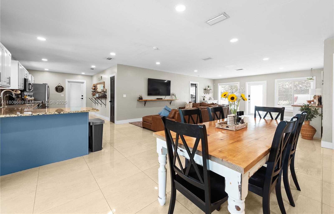
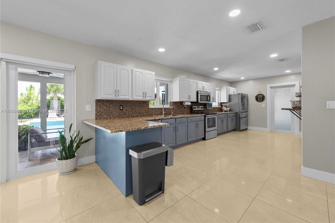
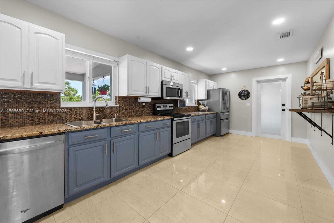
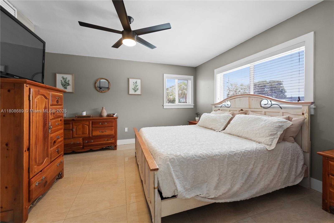
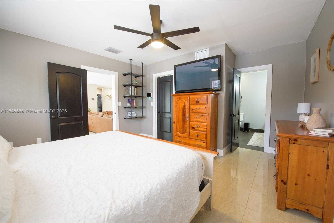
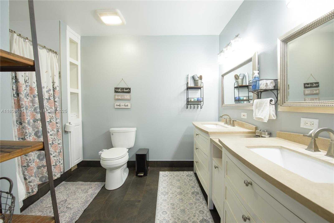
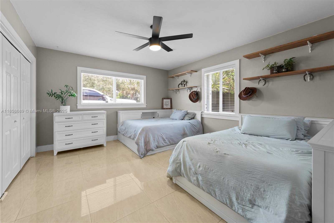
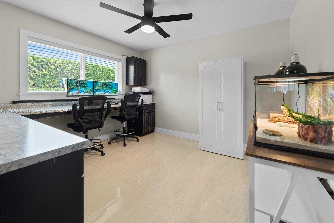
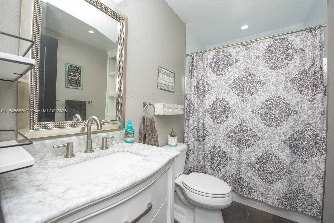
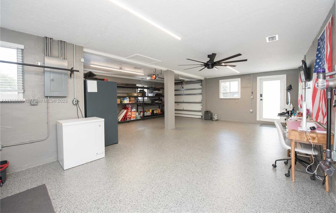
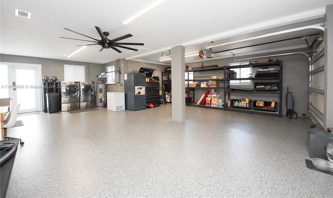
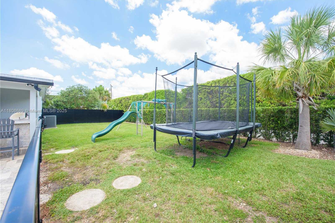
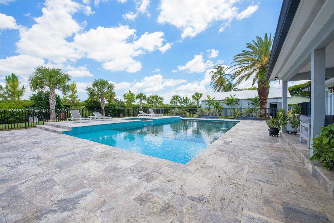
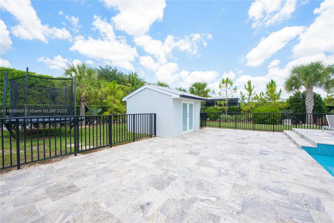
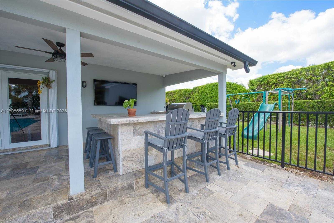
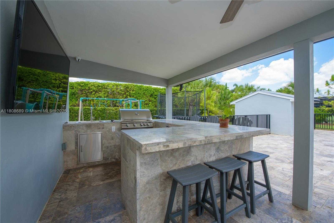
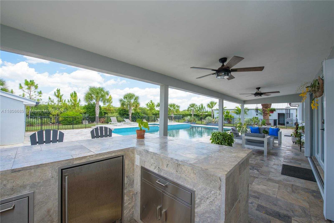
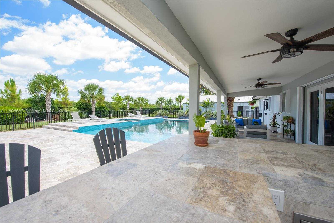
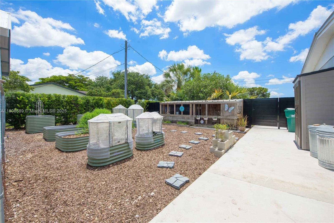
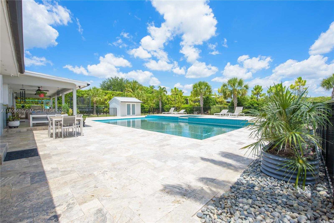
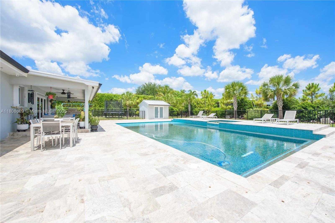
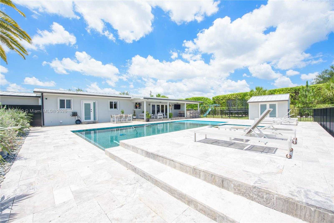
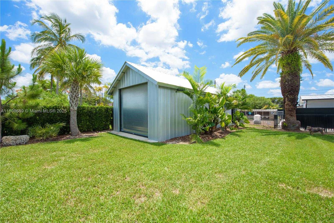
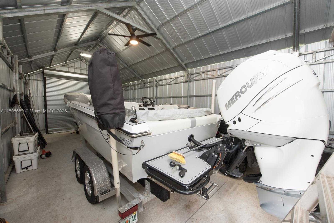
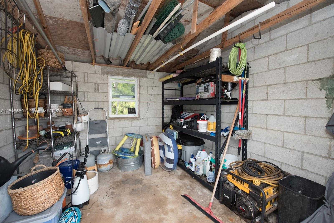
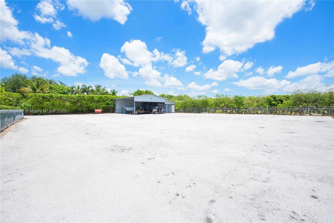
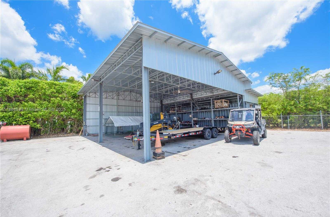
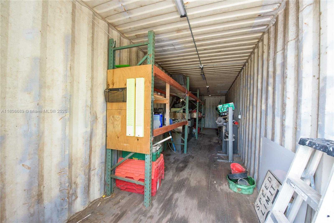
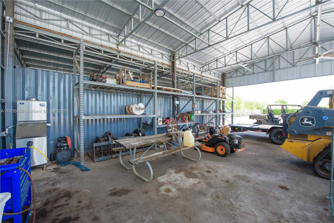
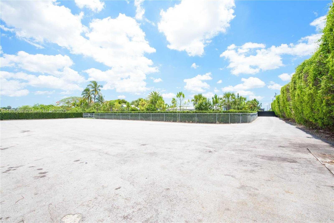
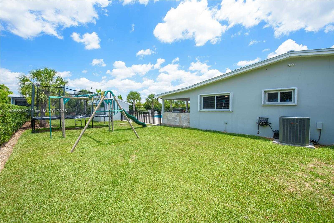
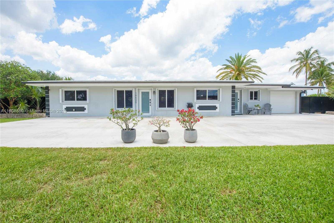
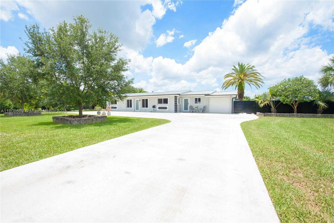
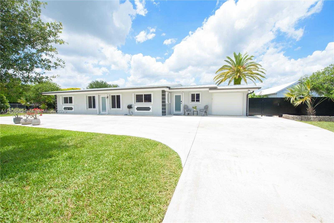
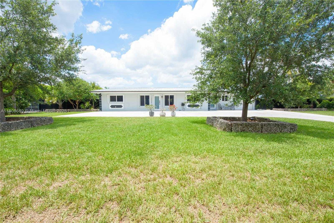
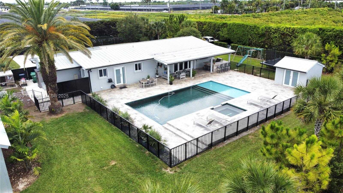
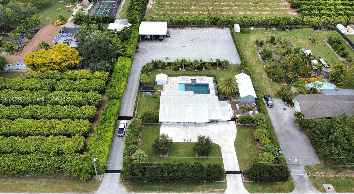
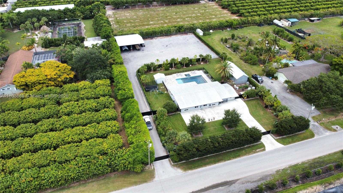
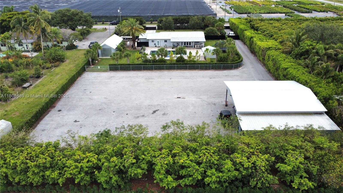
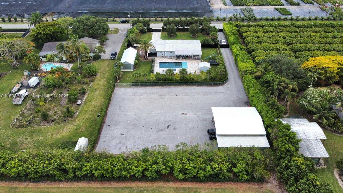
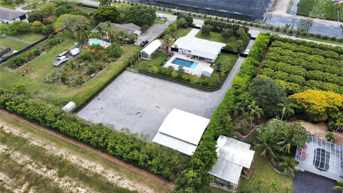
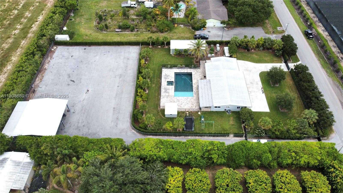
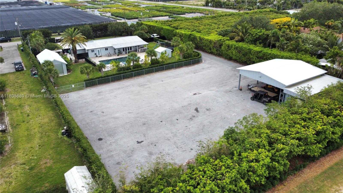
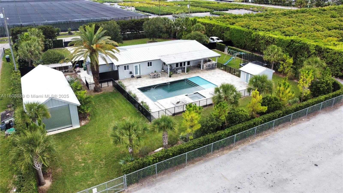
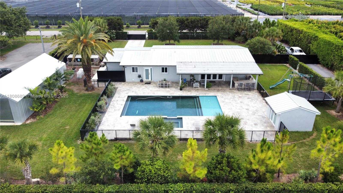
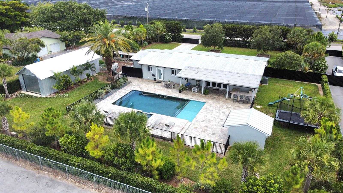
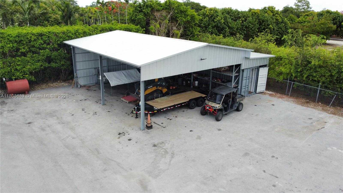
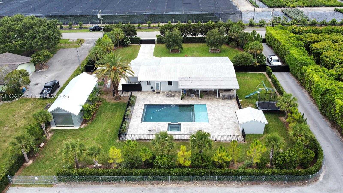
Contact us
Schedule Tour
| Address | 19525 SOUTH WEST 272ND ST, Homestead |
| Building Name | Redland |
| Type of Property | Single Family Residence |
| Property Style | Pool Only |
| Price | $1,100,000 |
| Property Status | Active |
| MLS Number | A11808689 |
| Bedrooms Number | 3 |
| Full Bathrooms Number | 2 |
| Living Area | 2234 |
| Lot Size | 50530 |
| Year Built | 1972 |
| Garage Spaces Number | 3 |
| Folio Number | 30-68-35-000-0274 |
| Zoning Information | 9000 |
| Days on Market | 1 |
Detailed Description: Luxury Awaits! Step onto this property and you will not want to leave! Everything inside and outside this home has been meticulously maintained. This home is an entertainers dream. Open floor plan with large tile throughout. Huge living area that flows into the dining area and kitchen, overlooking the outdoor patio and pool. Split bedroom plan. Electric gate and fully fenced yard for safety. Second entrance with additional electric gate leading to a large parking area and workspace for all of your outdoor toys. Beautiful professional landscaping throughout the entire property. Lets not forget, the outdoor patio and pool! 40×40 Pole Barn. Picture yourself relaxing in your dream pool with your friends and family. The pictures do not do this one justice, come see for yourself!
Internet
Pets Allowed
Property added to favorites
Loan
Mortgage
Expert
Hide
Address Information
| State | Florida |
| City | Homestead |
| County | Miami-Dade County |
| Zip Code | 33031 |
| Address | 19525 SOUTH WEST 272ND ST |
| Section | 35 |
| Zip Code (4 Digits) | 3754 |
Financial Information
| Price | $1,100,000 |
| Price per Foot | $0 |
| Folio Number | 30-68-35-000-0274 |
| Tax Amount | $5,821 |
| Tax Year | 2024 |
Full Descriptions
| Detailed Description | Luxury Awaits! Step onto this property and you will not want to leave! Everything inside and outside this home has been meticulously maintained. This home is an entertainers dream. Open floor plan with large tile throughout. Huge living area that flows into the dining area and kitchen, overlooking the outdoor patio and pool. Split bedroom plan. Electric gate and fully fenced yard for safety. Second entrance with additional electric gate leading to a large parking area and workspace for all of your outdoor toys. Beautiful professional landscaping throughout the entire property. Lets not forget, the outdoor patio and pool! 40×40 Pole Barn. Picture yourself relaxing in your dream pool with your friends and family. The pictures do not do this one justice, come see for yourself! |
| Property View | Garden, Pool |
| Water Access | None |
| Design Description | Detached, One Story, Ranch |
| Roof Description | Metal Roof |
| Floor Description | Tile |
| Interior Features | First Floor Entry, French Doors, Pantry, Walk-In Closet (s), Den / Library / Office, Great Room, Storage, Utilit |
| Exterior Features | Lighting |
| Furnished Information | Unfurnished |
| Equipment Appliances | Dishwasher, Dryer, Electric Water Heater, Microwave, Electric Range, Refrigerator, Washer, Water Softener Owned |
| Pool Description | In Ground, Concrete, Equipment Stays |
| Cooling Description | Ceiling Fan (s), Central Air, Electric |
| Heating Description | Central, Electric |
| Water Description | Well |
| Sewer Description | Septic Tank |
| Parking Description | Detached Carport, Covered, Driveway, Rv / Boat Parking |
| Pet Restrictions | Yes |
Property parameters
| Bedrooms Number | 3 |
| Full Baths Number | 2 |
| Living Area | 2234 |
| Lot Size | 50530 |
| Zoning Information | 9000 |
| Year Built | 1972 |
| Type of Property | Single Family Residence |
| Style | Pool Only |
| Building Name | Redland |
| Development Name | Redland |
| Construction Type | CBS Construction |
| Street Direction | South West |
| Garage Spaces Number | 3 |
| Listed with | The Keyes Company |
