7495 SOUTH WEST 105TH TER, Pinecrest
$3,500,000 USD 5 4
Pictures
Map
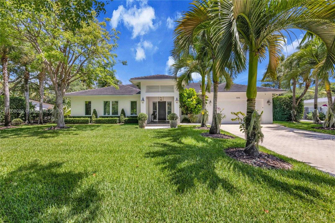

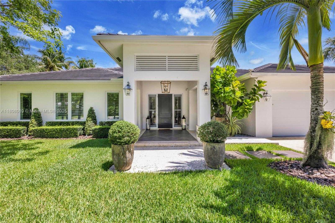
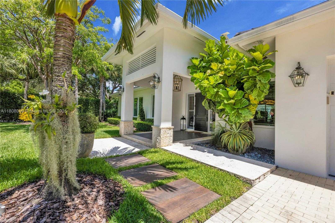
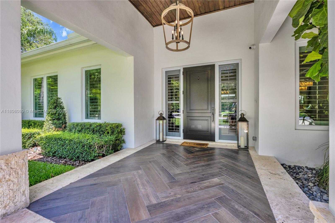
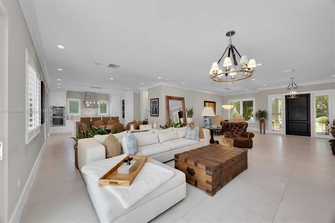
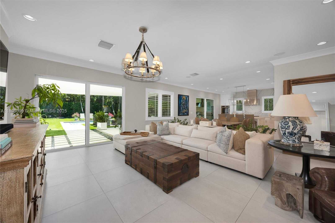
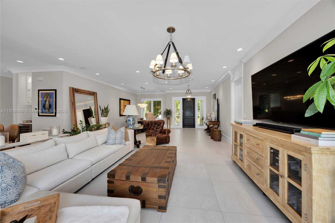
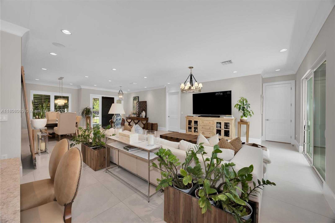
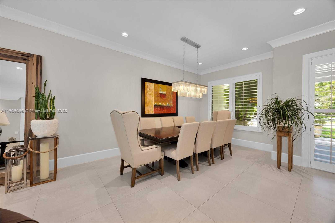
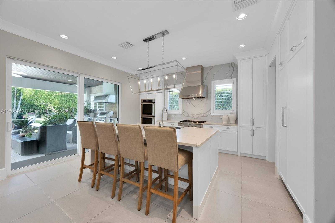
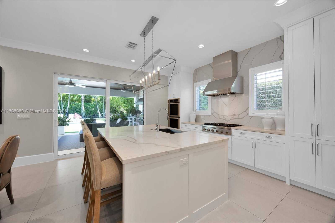
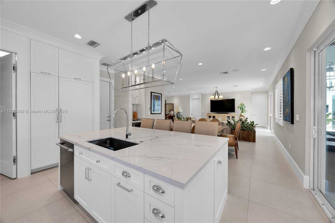
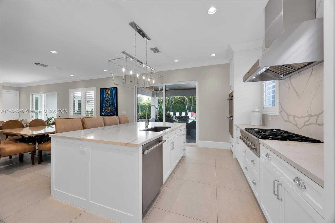
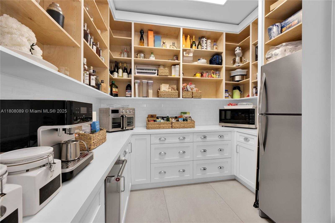
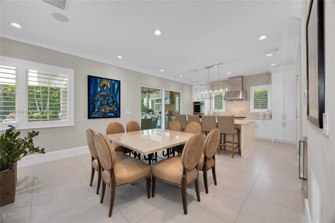
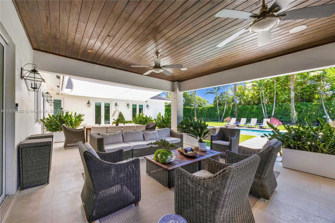
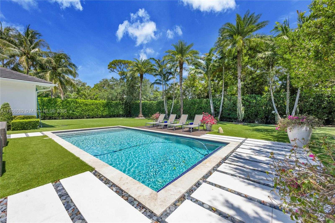
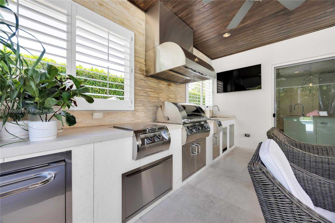
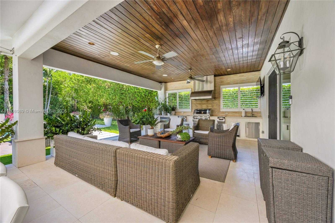
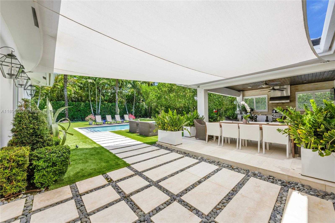
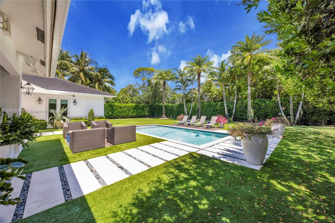
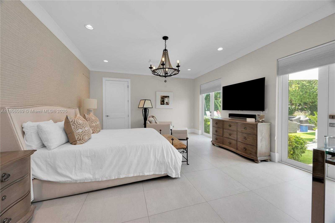
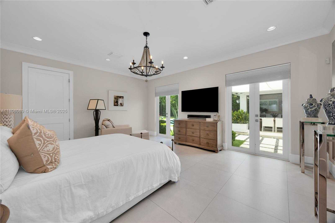
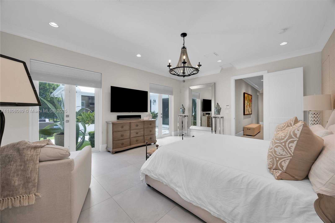
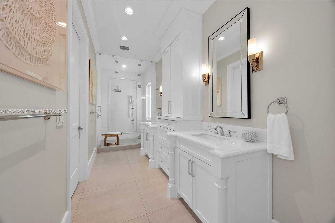
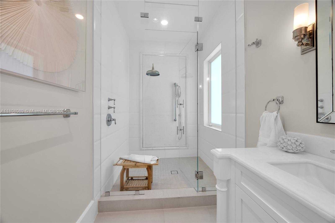
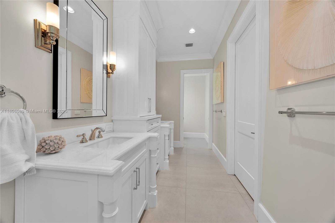
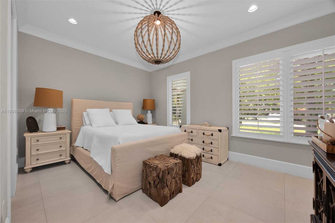
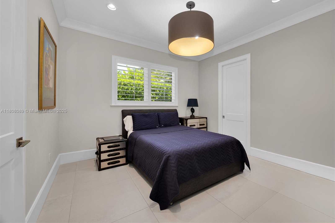
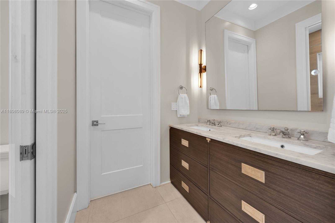
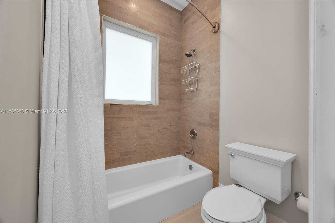
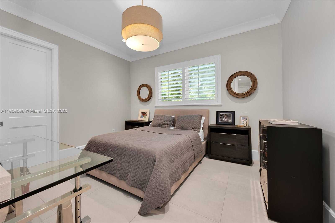
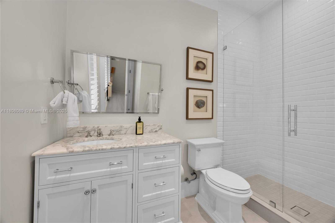
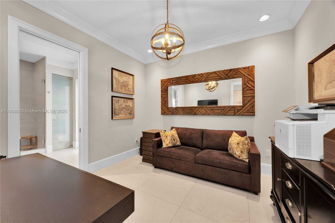
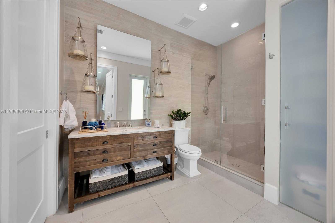
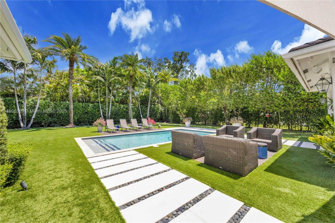
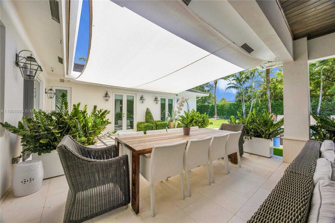
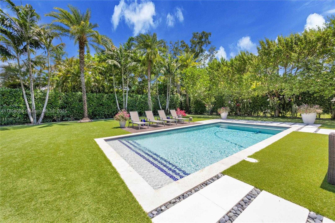
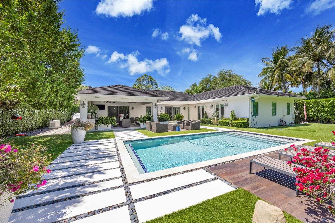
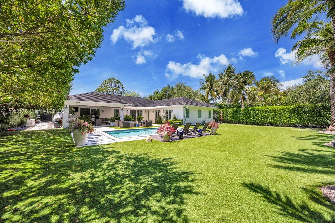
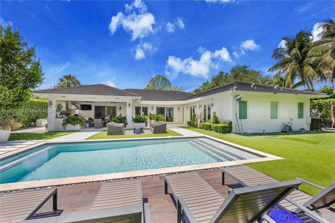
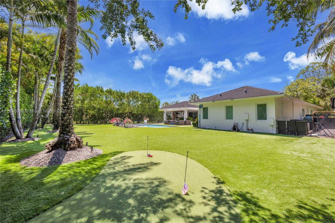
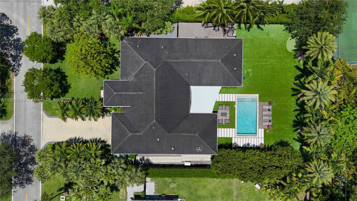
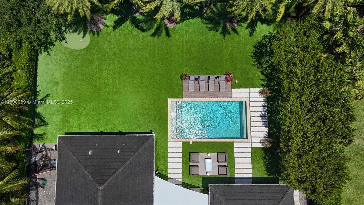
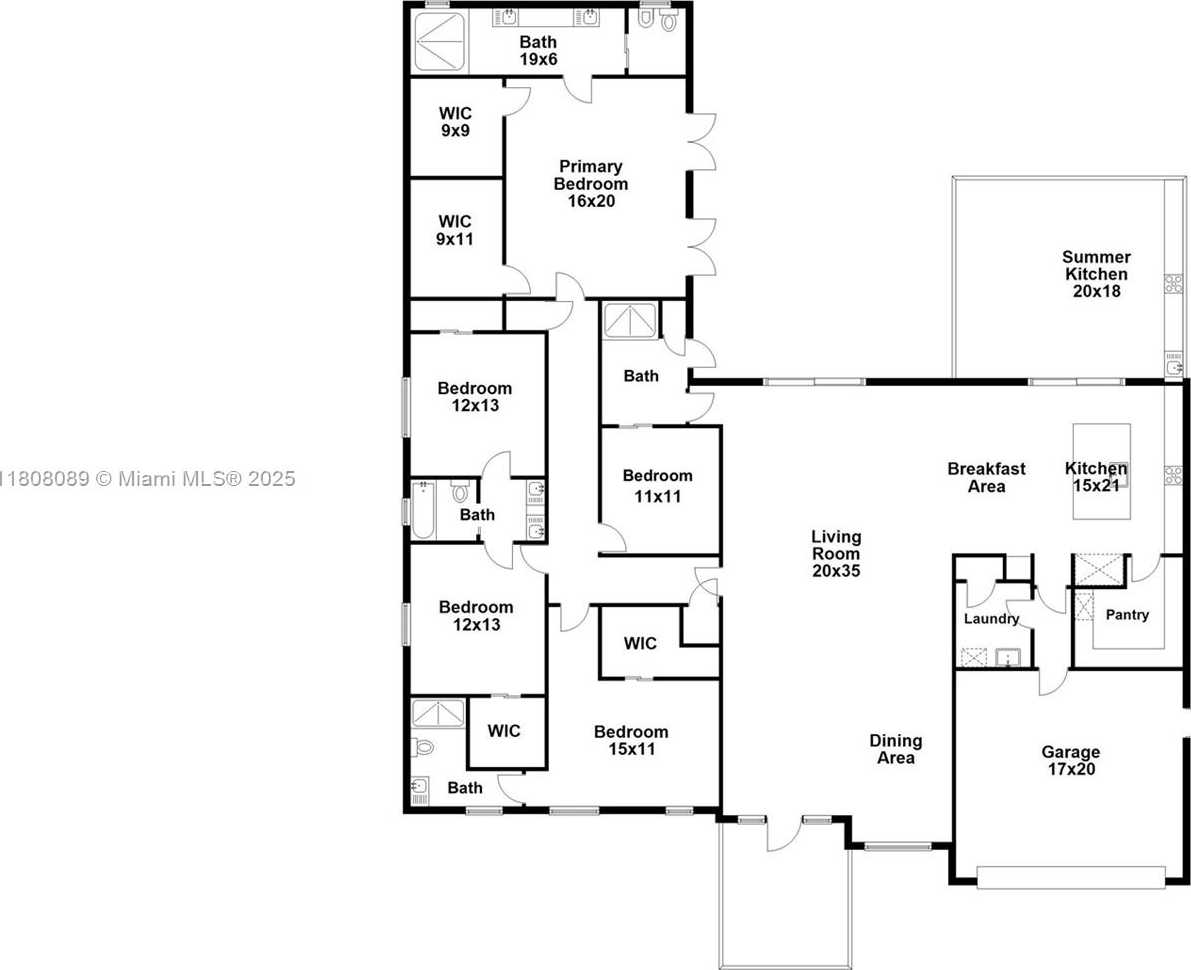
Contact us
Schedule Tour
| Address | 7495 SOUTH WEST 105TH TER, Pinecrest |
| Building Name | CORRINE |
| Type of Property | Single Family Residence |
| Property Style | Pool Only |
| Price | $3,500,000 |
| Property Status | Active |
| MLS Number | A11808089 |
| Bedrooms Number | 5 |
| Full Bathrooms Number | 4 |
| Living Area | 3423 |
| Lot Size | 18725 |
| Year Built | 2017 |
| Garage Spaces Number | 2 |
| Folio Number | 20-50-11-020-0010 |
| Zoning Information | 2100 |
| Days on Market | 2 |
Detailed Description: Custom built in 2017, this gorgeous, 5 BR, 4 BA home measures 3,903 sq.ft and features high-end, modern finishes throughout! The open-concept floorplan is perfect for modern entertaining and living. Enter from the covered front porch to find living and dining areas that flow seamlessly into the open kitchen with gas range, stainless steel appliances, island with eat-in area, and walk-in pantry. Hurricane impact glass sliding doors lead to a deep covered patio w / full summer kitchen overlooking a heated saline pool and turf lawn surrounded by tall privacy hedges. The primary suite enjoys 2 walk-in closets, and spacious bathroom w / dual sinks and large walk-in shower. 4 add’l BRs share 3 BAs, there is a generous laundry room, 2 car garage, full house generator, and much more in the heart of Pinecrest!
Internet
Pets Allowed
Property added to favorites
Loan
Mortgage
Expert
Hide
Address Information
| State | Florida |
| City | Pinecrest |
| County | Miami-Dade County |
| Zip Code | 33156 |
| Address | 7495 SOUTH WEST 105TH TER |
| Section | 11 |
| Zip Code (4 Digits) | 3805 |
Financial Information
| Price | $3,500,000 |
| Price per Foot | $0 |
| Folio Number | 20-50-11-020-0010 |
| Tax Amount | $17,630 |
| Tax Year | 2024 |
Full Descriptions
| Detailed Description | Custom built in 2017, this gorgeous, 5 BR, 4 BA home measures 3,903 sq.ft and features high-end, modern finishes throughout! The open-concept floorplan is perfect for modern entertaining and living. Enter from the covered front porch to find living and dining areas that flow seamlessly into the open kitchen with gas range, stainless steel appliances, island with eat-in area, and walk-in pantry. Hurricane impact glass sliding doors lead to a deep covered patio w / full summer kitchen overlooking a heated saline pool and turf lawn surrounded by tall privacy hedges. The primary suite enjoys 2 walk-in closets, and spacious bathroom w / dual sinks and large walk-in shower. 4 add’l BRs share 3 BAs, there is a generous laundry room, 2 car garage, full house generator, and much more in the heart of Pinecrest! |
| Property View | Garden, Pool |
| Design Description | Detached, One Story |
| Roof Description | Flat Tile |
| Floor Description | Tile |
| Interior Features | First Floor Entry, Built-in Features, Closet Cabinetry, French Doors, Laundry Tub, Pantry, Volume Ceilings |
| Exterior Features | Built-In Grill, Lighting |
| Furnished Information | Unfurnished |
| Equipment Appliances | Dishwasher, Disposal, Dryer, Electric Water Heater, Ice Maker, Microwave, Gas Range, Refrigerator, Wall Oven, Washer |
| Pool Description | In Ground, Heated |
| Cooling Description | Central Air, Electric, Zoned |
| Heating Description | Electric |
| Water Description | Municipal Water |
| Sewer Description | Septic Tank |
| Parking Description | Covered, Driveway |
| Pet Restrictions | Restrictions Or Possible Restrictions |
Property parameters
| Bedrooms Number | 5 |
| Full Baths Number | 4 |
| Living Area | 3423 |
| Lot Size | 18725 |
| Zoning Information | 2100 |
| Year Built | 2017 |
| Type of Property | Single Family Residence |
| Style | Pool Only |
| Building Name | CORRINE |
| Development Name | CORRINE,Charna Estates |
| Construction Type | Concrete Block Construction,CBS Construction |
| Street Direction | South West |
| Garage Spaces Number | 2 |
| Listed with | BHHS EWM Realty |
