300 BISCAYNE BLVD WAY #2809, Miami
$14,000 USD 2 2.5
Pictures
Map
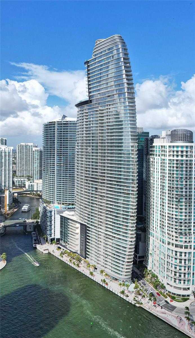

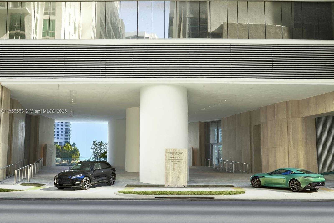
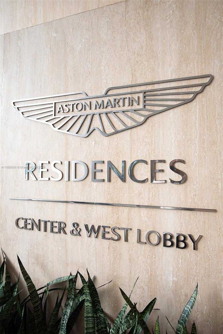
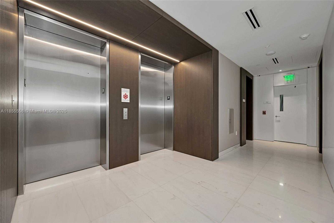
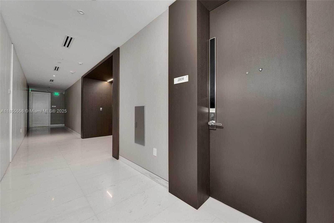
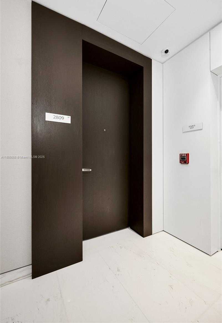
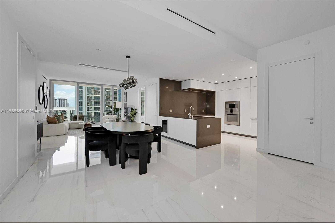
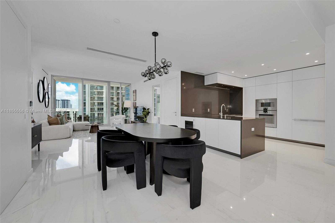
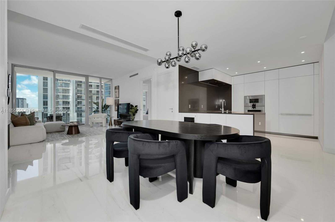
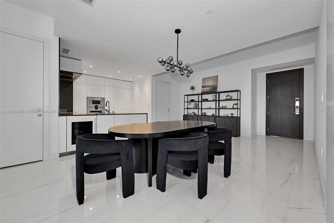
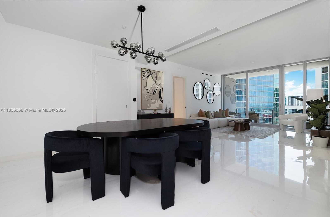
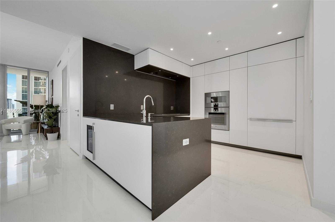
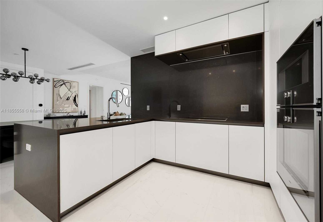
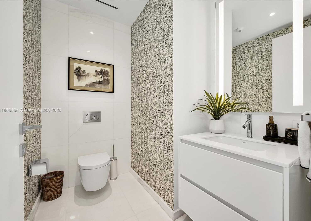
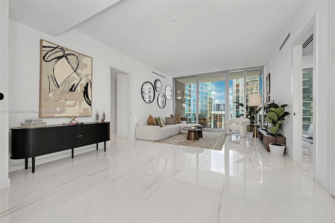
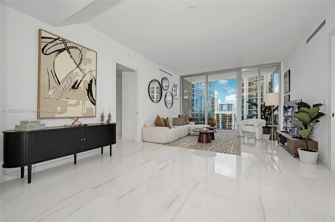
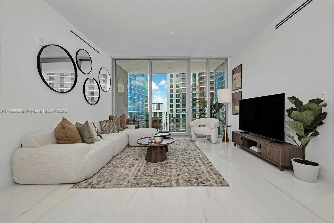
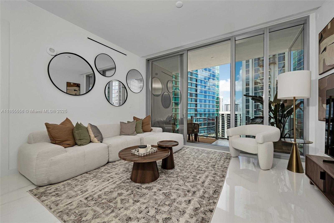
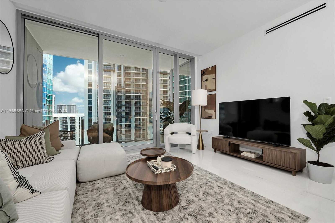
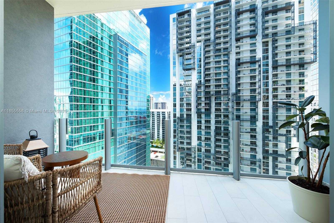
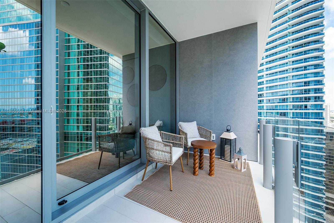
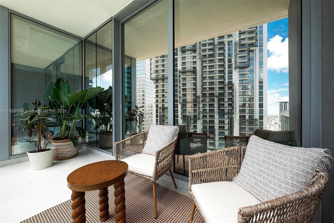
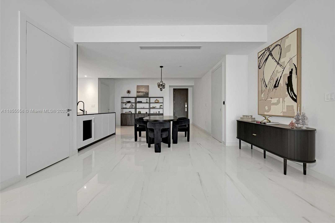
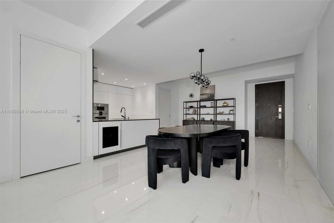
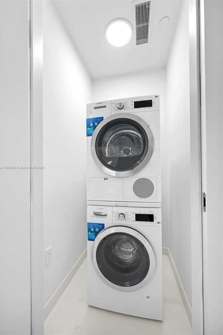
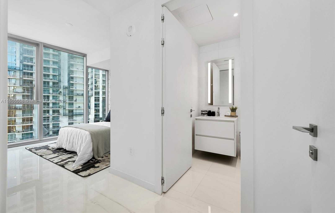
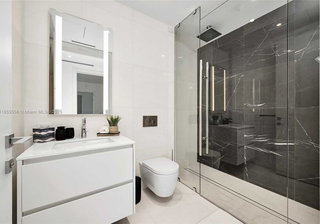
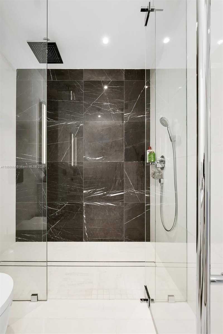
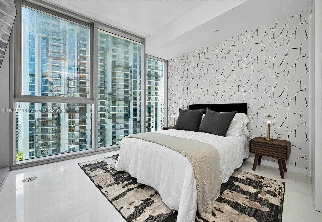
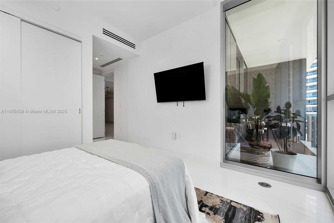
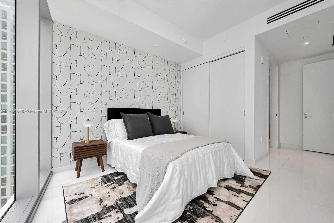
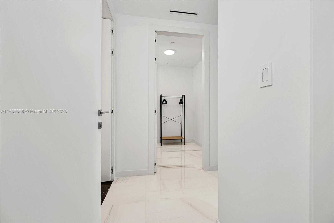
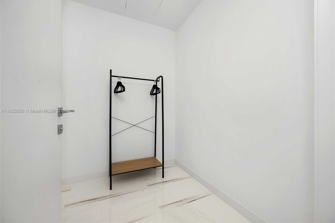
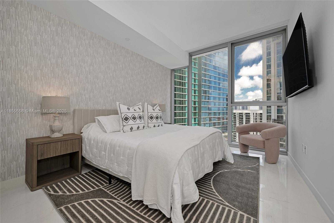
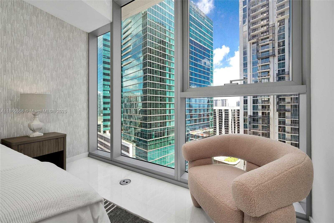
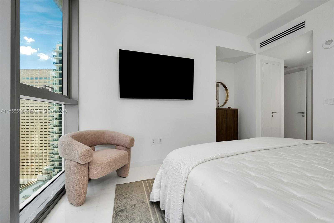
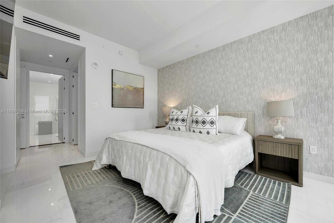
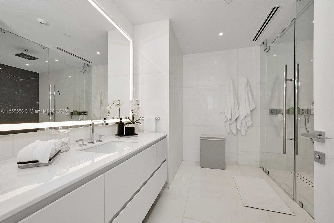
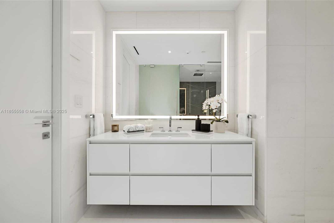
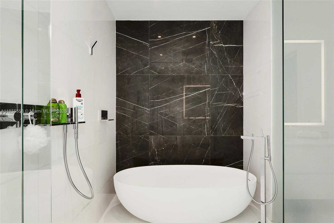
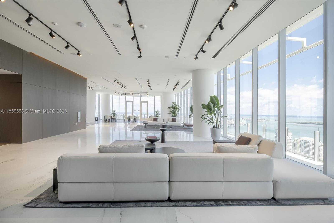
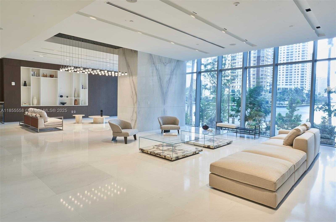
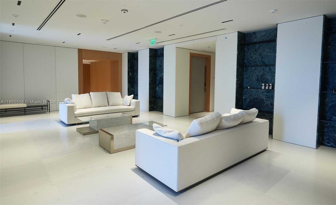
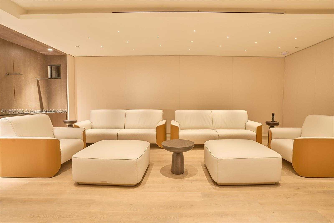
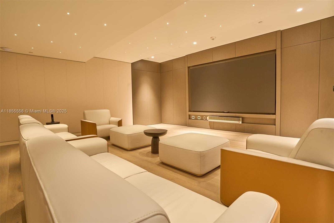
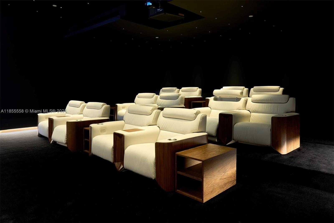
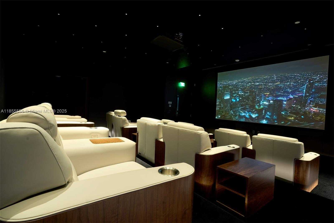
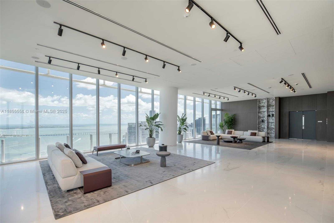
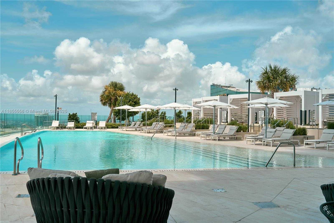
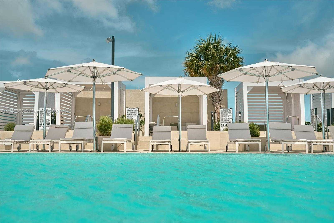
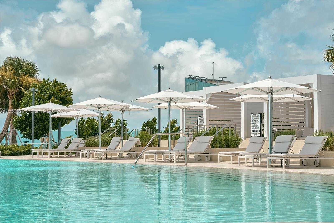
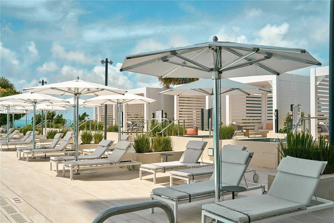
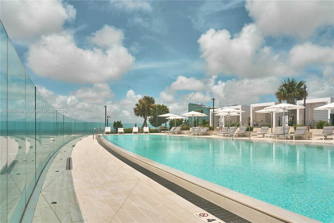
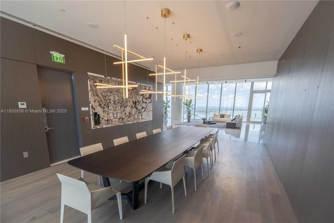
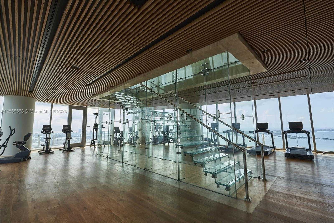
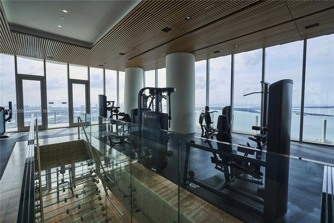
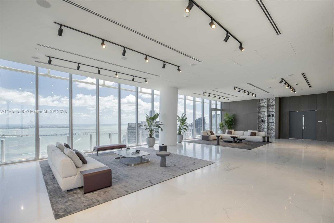
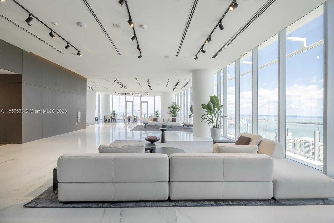
Contact us
Schedule Tour
| Address | 300 BISCAYNE BLVD WAY #2809, Miami |
| Building Name | ASTON MARTIN RESIDENCES |
| Type of Property | Condominium |
| Property Style | Condo / Co-Op / Annual, Condo |
| Price | $14,000 |
| Property Status | Active |
| MLS Number | A11855558 |
| Bedrooms Number | 2 |
| Full Bathrooms Number | 2 |
| Half Bathrooms Number | 1 |
| Living Area | 1668 |
| Year Built | 2024 |
| Garage Spaces Number | 1 |
| Rent Period | Annually |
| Folio Number | 01-42-00-000-4609 |
| Days on Market | 4 |
Detailed Description: Experience luxury living in Unit 2809 at Aston Martin Residences! This 2-bedroom, 2.5 bathroom haven offers breathtaking views of both sunrise and sunset from its elevated perch. Flooded with natural light, the unit’s serene ambiance creates the perfect escape from the bustling city. Enjoy the tranquility of this thoughtfully designed space, featuring top-of-the-line finishes and stunning panoramic vistas. An exceptional opportunity to live in one of Miami’s most prestigious addresses.
Internet
Waterfront
Pets Allowed
Property added to favorites
Loan
Mortgage
Expert
Hide
Address Information
| State | Florida |
| City | Miami |
| County | Miami-Dade County |
| Zip Code | 33131 |
| Address | 300 BISCAYNE BLVD WAY |
Financial Information
| Price | $14,000 |
| Price per Foot | $0 |
| Folio Number | 01-42-00-000-4609 |
| Rent Period | Annually |
Full Descriptions
| Detailed Description | Experience luxury living in Unit 2809 at Aston Martin Residences! This 2-bedroom, 2.5 bathroom haven offers breathtaking views of both sunrise and sunset from its elevated perch. Flooded with natural light, the unit’s serene ambiance creates the perfect escape from the bustling city. Enjoy the tranquility of this thoughtfully designed space, featuring top-of-the-line finishes and stunning panoramic vistas. An exceptional opportunity to live in one of Miami’s most prestigious addresses. |
| Water Access | Other, Attended |
| Floor Description | Marble |
| Interior Features | Entrance Foyer, Split Bedroom, Wet Bar, Den / Library / Office, Other, Utility Room / Laundry |
| Exterior Features | Barbeque, Open Balcony |
| Furnished Information | Furnished |
| Equipment Appliances | Dishwasher, Disposal, Dryer, Ice Maker, Microwave, Electric Range, Refrigerator, Self Cleaning Oven, Wall Oven, Washer |
| Pool Description | In Ground, Heated |
| Amenities | Activity Room, Community Pool, Elevator (s), Exercise Room, Kitchen Facilities, Putting Green, Sauna, Spa / Ho |
| Cooling Description | Central Air, Electric |
| Heating Description | Central, Electric |
| Water Description | Municipal Water |
| Sewer Description | Sewer |
| Parking Description | 1 Space, Guest, No Trucks / Trailers |
| Pet Restrictions | No |
Property parameters
| Bedrooms Number | 2 |
| Full Baths Number | 2 |
| Half Baths Number | 1 |
| Balcony Includes | 1 |
| Living Area | 1668 |
| Year Built | 2024 |
| Type of Property | Condominium |
| Style | Condo / Co-Op / Annual, Condo |
| Building Name | ASTON MARTIN RESIDENCES |
| Development Name | ASTON MARTIN RESIDENCES,ASTON MARTIN |
| Construction Type | Concrete Block Construction,Concrete Block With Brick |
| Stories Number | 66 |
| Garage Spaces Number | 1 |
| Listed with | Cervera Real Estate Inc. |
