300 BISCAYNE BLVD WAY #3302, Miami
$22,000 USD 3 3.5
Pictures
Map
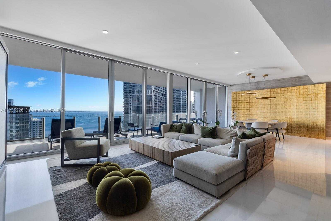

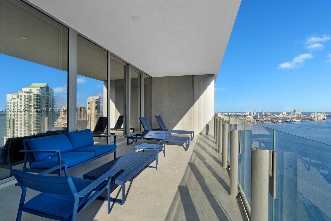
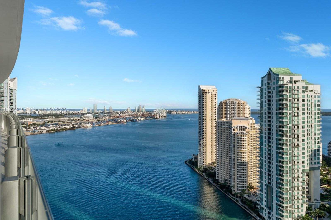
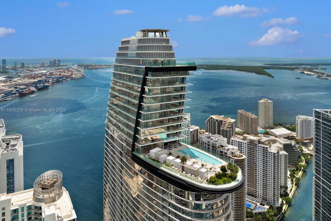
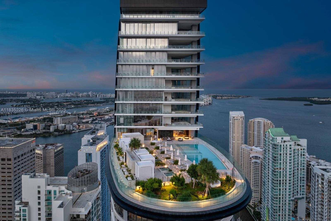
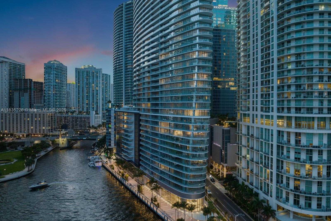
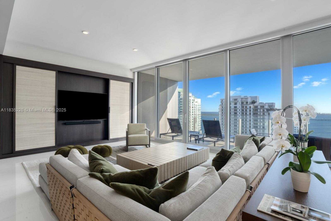
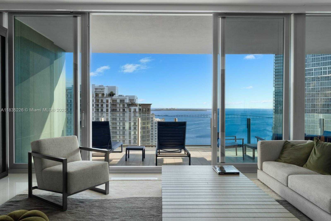
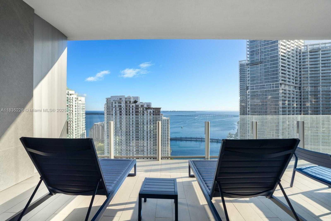
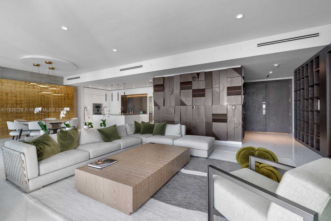
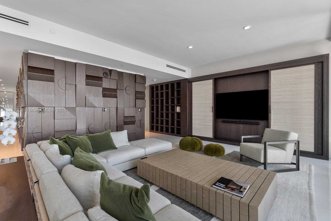
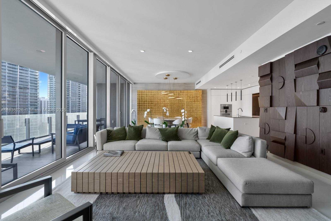
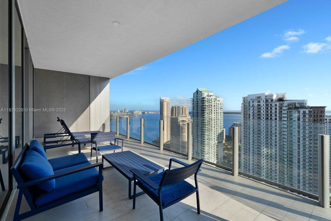
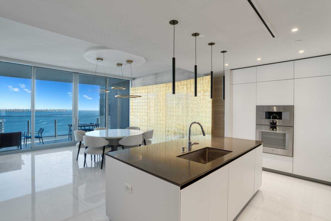
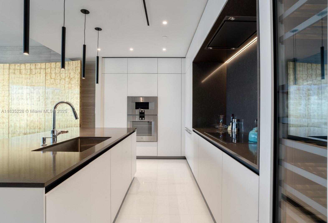
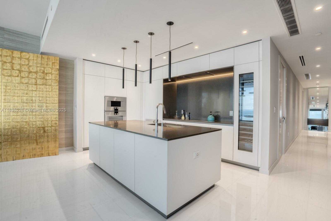
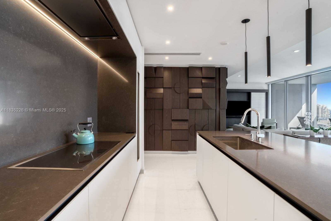
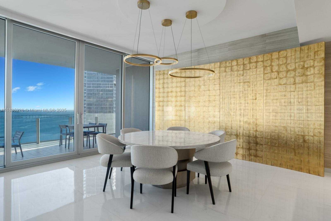
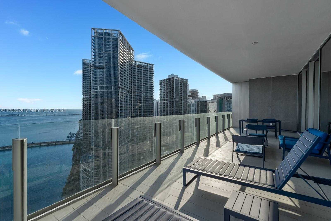
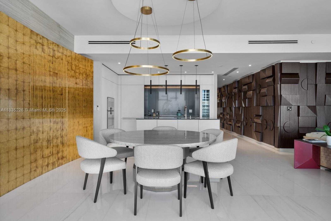
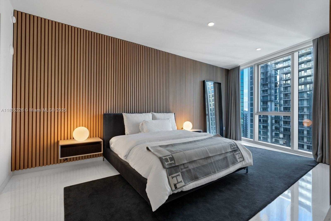
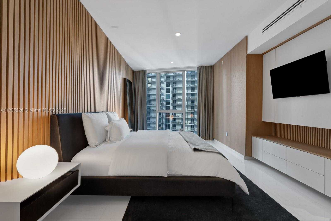
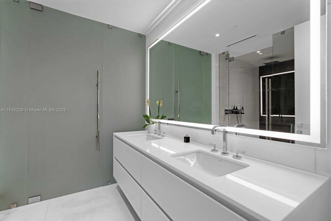
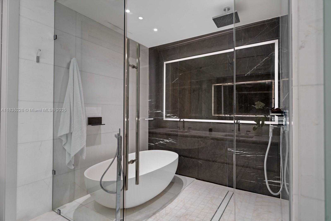
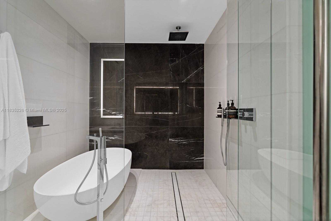
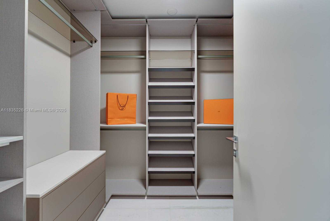
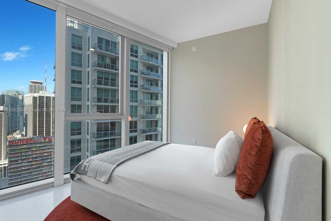
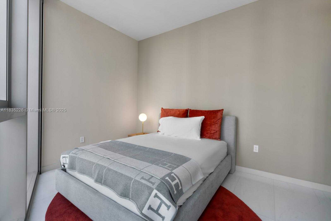
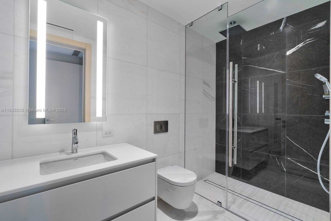
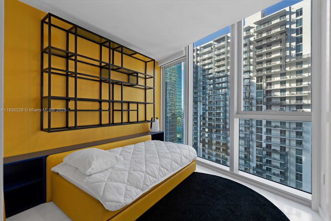
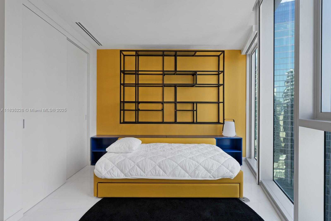
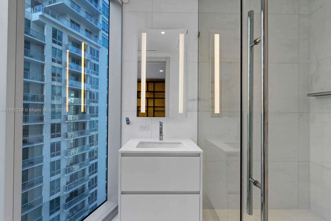
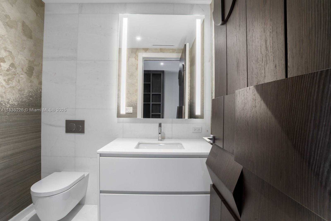
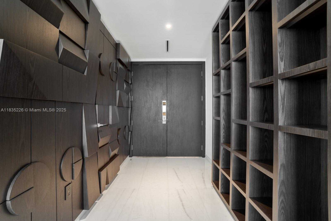
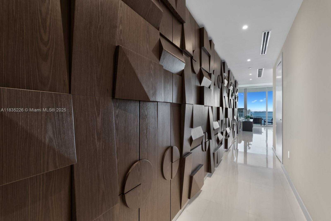
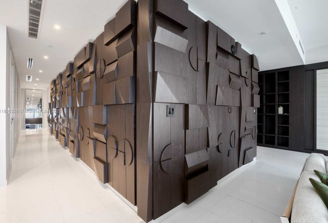
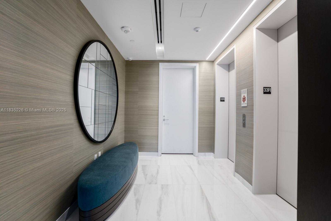
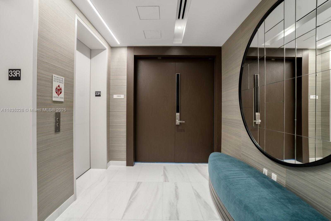
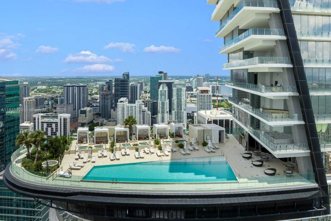
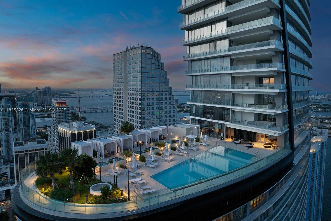
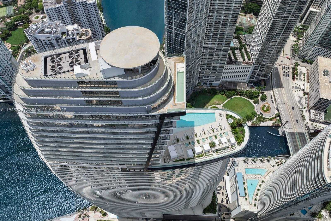
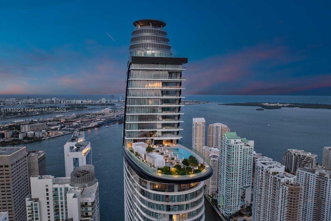
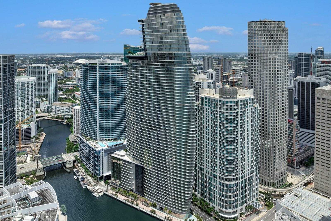
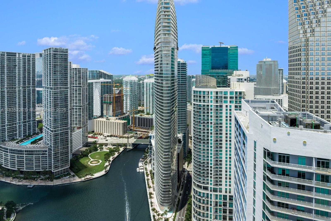
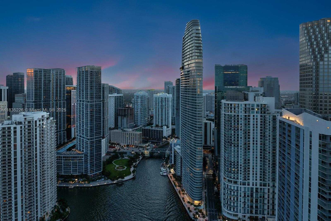
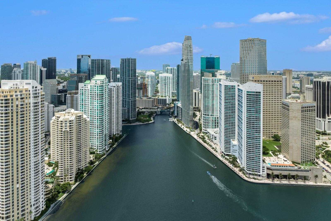
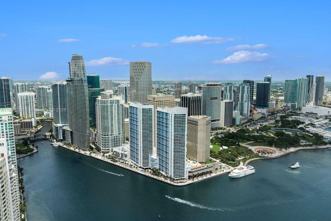
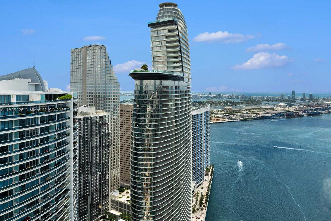
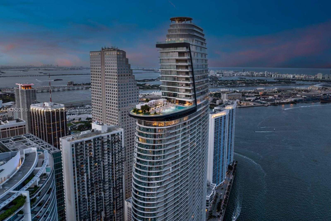
Contact us
Schedule Tour
| Address | 300 BISCAYNE BLVD WAY #3302, Miami |
| Building Name | ASTON MARTIN CONDO |
| Type of Property | Condominium |
| Property Style | Condo / Co-Op / Annual, Condo |
| Price | $22,000 |
| Property Status | Active |
| MLS Number | A11835226 |
| Bedrooms Number | 3 |
| Full Bathrooms Number | 3 |
| Half Bathrooms Number | 1 |
| Living Area | 2422 |
| Year Built | 2024 |
| Garage Spaces Number | 2 |
| Rent Period | Monthly |
| Days on Market | 2 |
Detailed Description: One-of-a-kind furnished 3-bedroom, 3.5-bathroom residence with custom finishes throughout, offering 2,422 sq.ft of elegant interior space with beautiful millwork throughout the living spaces, hallways, and primary bedroom. The 420 sq.ft terrace offers incredible views of Biscayne Bay, the Miami River, and the dynamic Miami skyline. Premium marble floors throughout, luxury kitchen with Bulthaup cabinetry and Gaggenau appliances and the bathrooms have floor to ceiling windows for enjoying panoramic views. Achieve better sleep in the primary suite with Bryte Smart Bed Technology. A full complement of amenities, including a state-of-the-art fitness center, spa, expansive pool deck, salons, lounges, and an onsite marina, ensures total convenience. Private elevator access adds exclusivity.
Internet
Waterfront
Pets Allowed
Property added to favorites
Loan
Mortgage
Expert
Hide
Address Information
| State | Florida |
| City | Miami |
| County | Miami-Dade County |
| Zip Code | 33131 |
| Address | 300 BISCAYNE BLVD WAY |
| Section | 14 |
Financial Information
| Price | $22,000 |
| Price per Foot | $0 |
| Rent Period | Monthly |
Full Descriptions
| Detailed Description | One-of-a-kind furnished 3-bedroom, 3.5-bathroom residence with custom finishes throughout, offering 2,422 sq.ft of elegant interior space with beautiful millwork throughout the living spaces, hallways, and primary bedroom. The 420 sq.ft terrace offers incredible views of Biscayne Bay, the Miami River, and the dynamic Miami skyline. Premium marble floors throughout, luxury kitchen with Bulthaup cabinetry and Gaggenau appliances and the bathrooms have floor to ceiling windows for enjoying panoramic views. Achieve better sleep in the primary suite with Bryte Smart Bed Technology. A full complement of amenities, including a state-of-the-art fitness center, spa, expansive pool deck, salons, lounges, and an onsite marina, ensures total convenience. Private elevator access adds exclusivity. |
| Property View | Bay, Other, River, Water |
| Water Access | Dock Available, Other |
| Design Description | High Rise |
| Floor Description | Marble |
| Interior Features | Built-in Features, Closet Cabinetry, Entrance Foyer, Other, Walk-In Closet (s) |
| Exterior Features | Open Balcony |
| Furnished Information | Furnished |
| Equipment Appliances | Dishwasher, Disposal, Dryer, Microwave, Electric Range, Refrigerator, Self Cleaning Oven, Washer |
| Pool Description | In Ground |
| Amenities | Activity Room, Child Play Area, Community Pool, Elevator (s), Exercise Room, Golf Course, Guard At Gate, Kit |
| Cooling Description | Central Air |
| Heating Description | Central |
| Sewer Description | Sewer |
| Parking Description | 2 Spaces, Assigned, Valet |
| Pet Restrictions | No |
Property parameters
| Bedrooms Number | 3 |
| Full Baths Number | 3 |
| Half Baths Number | 1 |
| Balcony Includes | 1 |
| Living Area | 2422 |
| Year Built | 2024 |
| Type of Property | Condominium |
| Style | Condo / Co-Op / Annual, Condo |
| Building Name | ASTON MARTIN CONDO |
| Development Name | ASTON MARTIN CONDO |
| Construction Type | CBS Construction |
| Stories Number | 66 |
| Garage Spaces Number | 2 |
| Listed with | One Sotheby’s International Re |
