420 SUNSET DR, Coral Gables
$15,900,000 USD 5 9
Pictures
Map
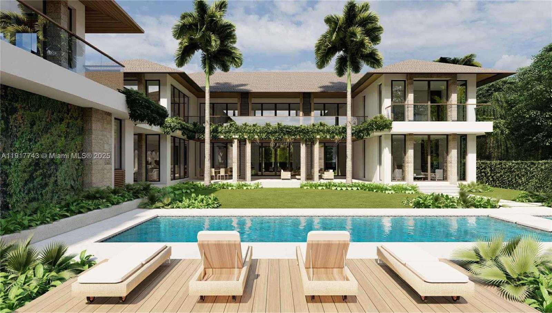

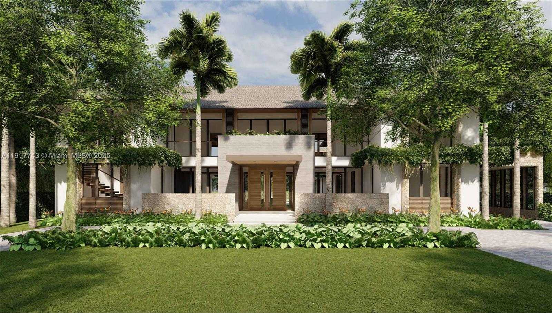
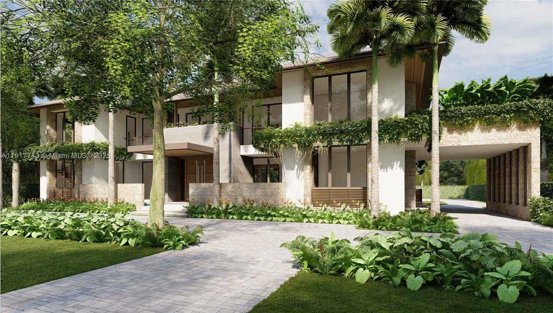
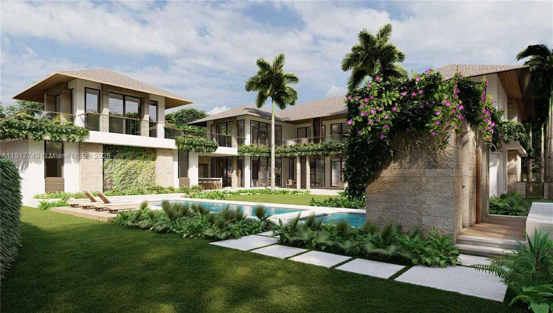

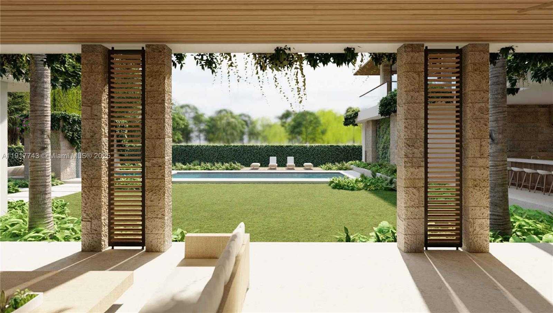

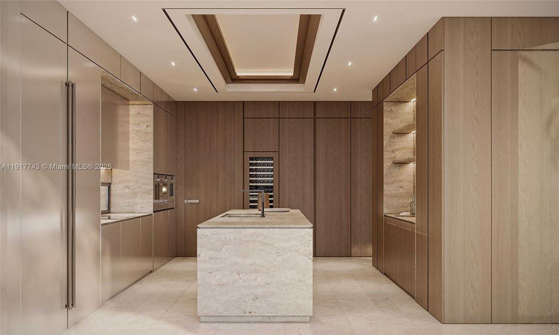

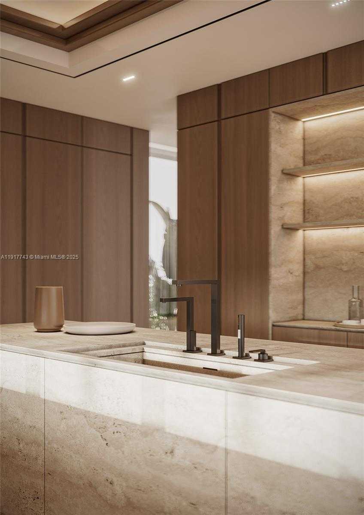

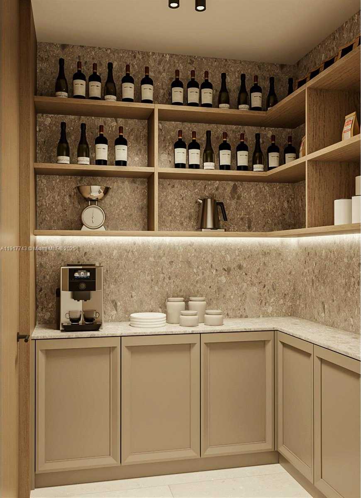
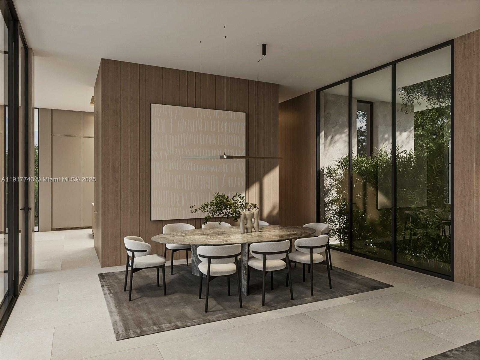

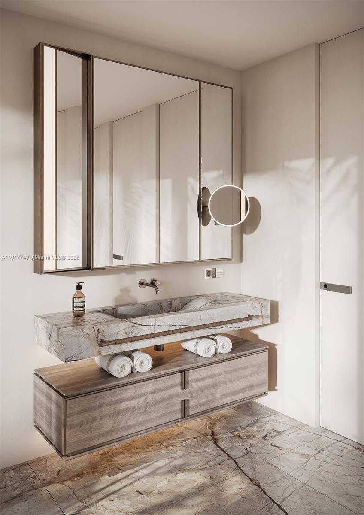

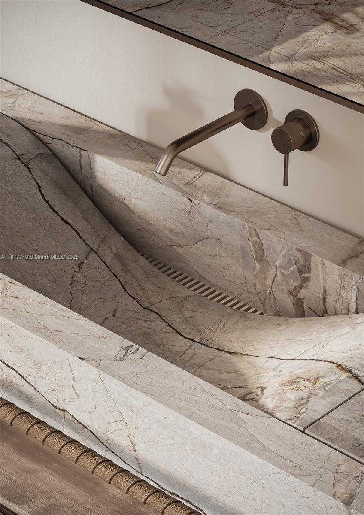
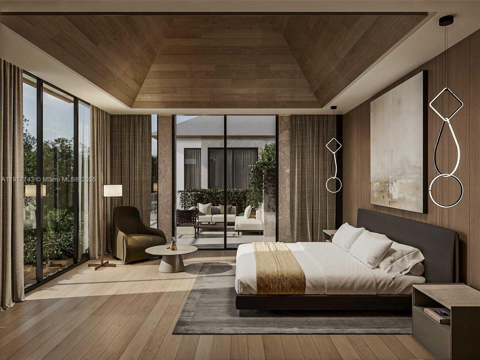
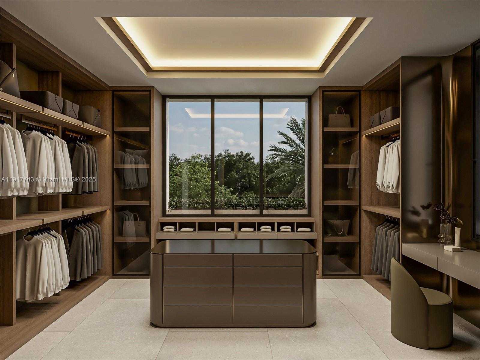

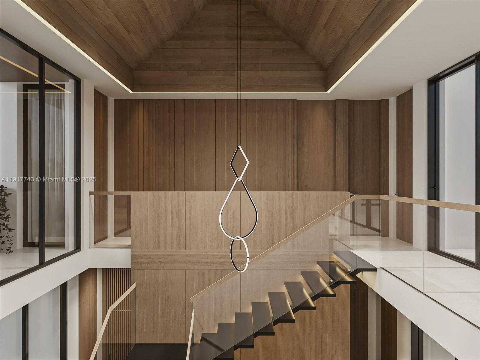

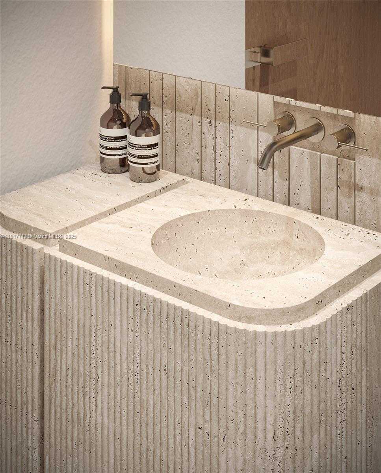
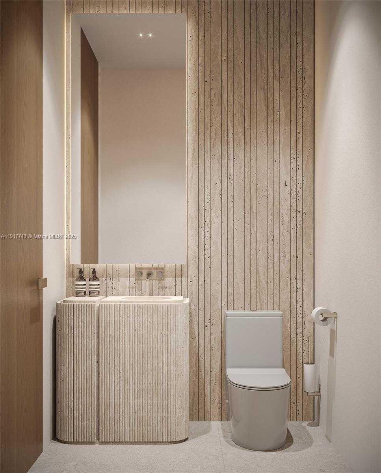
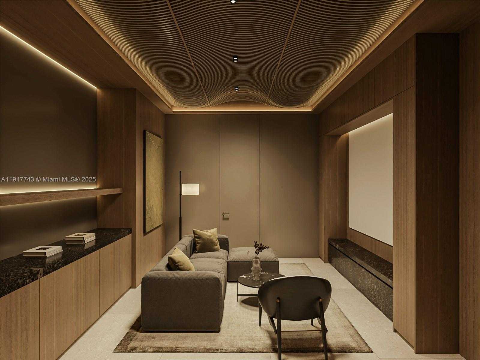
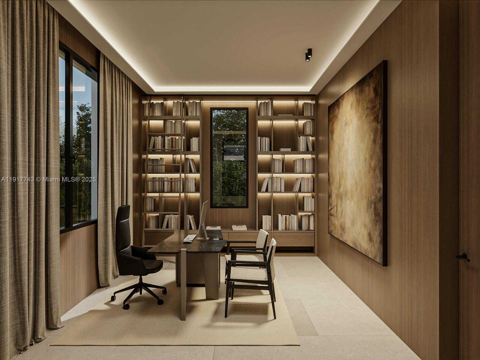

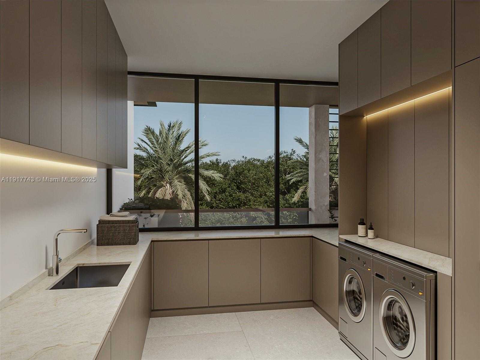
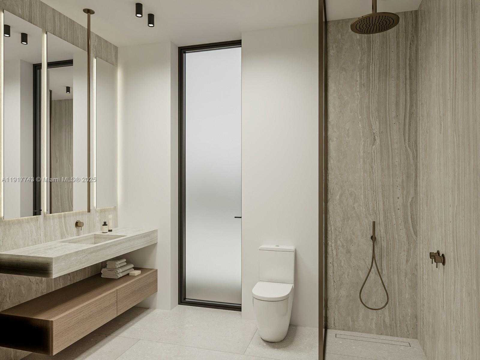
Contact us
Schedule Tour
| Address | 420 SUNSET DR, Coral Gables |
| Building Name | CORAL GABLES BISCAYNE BAY |
| Type of Property | Single Family Residence |
| Property Style | Pool Only |
| Price | $15,900,000 |
| Property Status | Active |
| MLS Number | A11917743 |
| Bedrooms Number | 5 |
| Full Bathrooms Number | 8 |
| Half Bathrooms Number | 2 |
| Living Area | 10365 |
| Lot Size | 20350 |
| Year Built | 2026 |
| Garage Spaces Number | 3 |
| Folio Number | 03-41-32-006-0040 |
| Zoning Information | 0100 |
| Days on Market | 1 |
Detailed Description: Casa Antibes represents the finest in Coral Gables luxury living. This 10,365 sq. Ft. New-construction residence on Sunset Drive is designed by CMA Design Studio / César Molina and developed by Arcca Group. Set on a 20,350 sq. Ft. Lot, the property offers 5 bedrooms, 8 full baths, 2 half baths, and multiple entertainment areas including two family rooms, a media room, private study, and staff suite. Outdoor living features a resort-style pool, covered terraces, BBQ area, and wellness space with private gym, an architectural masterpiece that sets a new standard for contemporary luxury in Coral Gables. Delivery scheduled for first quarter 2026. For Showings please see Broker Remarks.
Internet
Property added to favorites
Loan
Mortgage
Expert
Hide
Address Information
| State | Florida |
| City | Coral Gables |
| County | Miami-Dade County |
| Zip Code | 33143 |
| Address | 420 SUNSET DR |
| Section | 32 |
| Zip Code (4 Digits) | 6339 |
Financial Information
| Price | $15,900,000 |
| Price per Foot | $0 |
| Folio Number | 03-41-32-006-0040 |
| Tax Amount | $41,821 |
| Tax Year | 2024 |
Full Descriptions
| Detailed Description | Casa Antibes represents the finest in Coral Gables luxury living. This 10,365 sq. Ft. New-construction residence on Sunset Drive is designed by CMA Design Studio / César Molina and developed by Arcca Group. Set on a 20,350 sq. Ft. Lot, the property offers 5 bedrooms, 8 full baths, 2 half baths, and multiple entertainment areas including two family rooms, a media room, private study, and staff suite. Outdoor living features a resort-style pool, covered terraces, BBQ area, and wellness space with private gym, an architectural masterpiece that sets a new standard for contemporary luxury in Coral Gables. Delivery scheduled for first quarter 2026. For Showings please see Broker Remarks. |
| Property View | None, Pool |
| Water Access | None |
| Design Description | Detached, Two Story |
| Roof Description | Other |
| Floor Description | Other, Tile, Wood |
| Interior Features | First Floor Entry, Elevator, Fire Sprinklers, Family Room, Media Room |
| Exterior Features | Barbeque |
| Pool Description | In Ground, Other |
| Cooling Description | Other |
| Heating Description | Other |
| Water Description | Municipal Water |
| Sewer Description | Public Sewer |
| Parking Description | Other |
Property parameters
| Bedrooms Number | 5 |
| Full Baths Number | 8 |
| Half Baths Number | 2 |
| Living Area | 10365 |
| Lot Size | 20350 |
| Zoning Information | 0100 |
| Year Built | 2026 |
| Type of Property | Single Family Residence |
| Style | Pool Only |
| Building Name | CORAL GABLES BISCAYNE BAY |
| Development Name | CORAL GABLES BISCAYNE BAY |
| Construction Type | Frame |
| Garage Spaces Number | 3 |
| Listed with | Morganaro International Group |
