710 SOUTH SHORE DR, Miami Beach
$8,100,000 USD 5 5.5
Pictures
Map
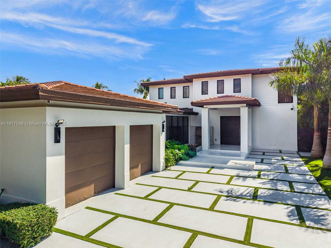

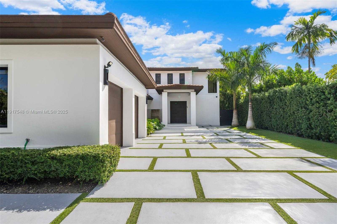
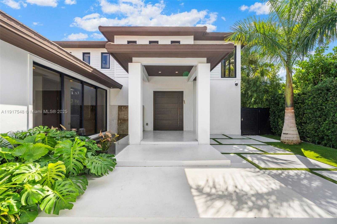
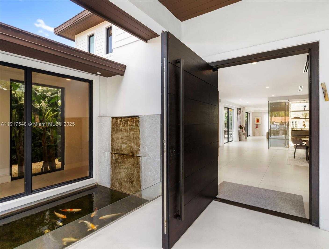
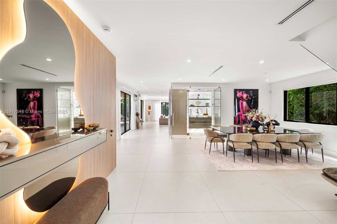
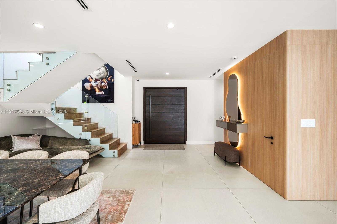
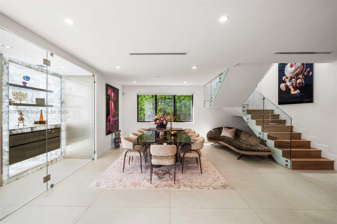
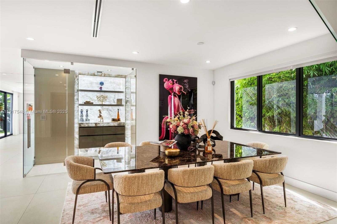
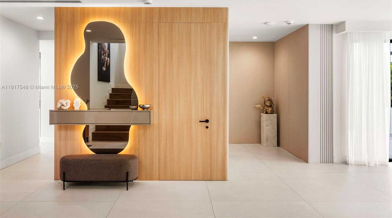
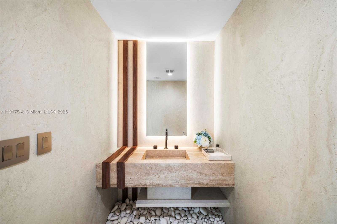
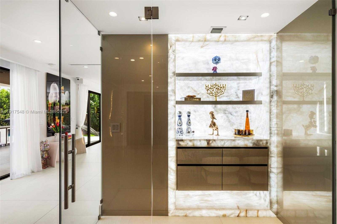
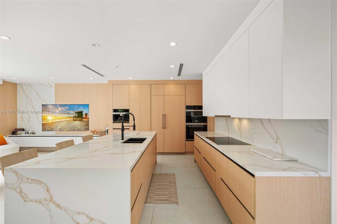
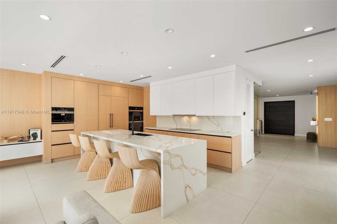
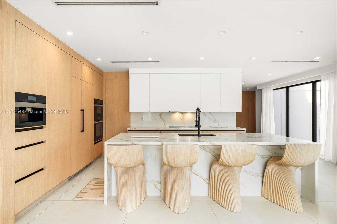
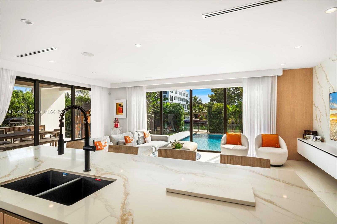
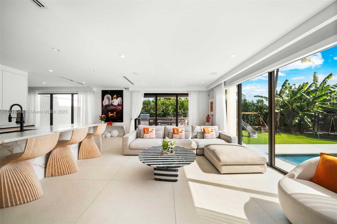

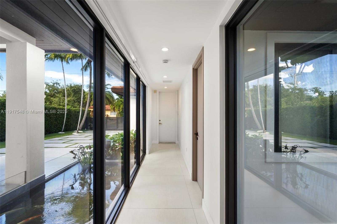
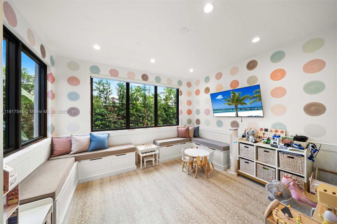
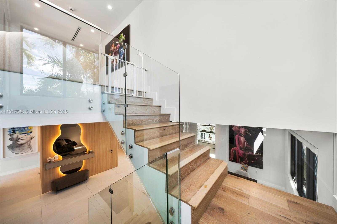
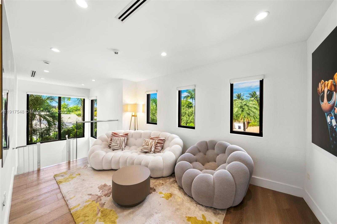
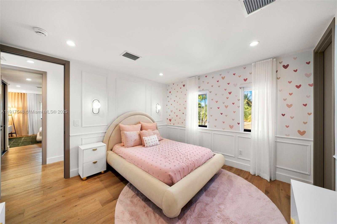
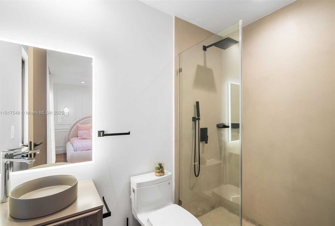
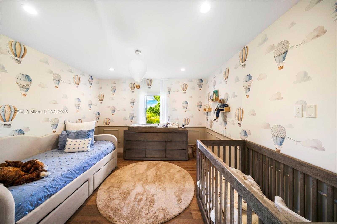
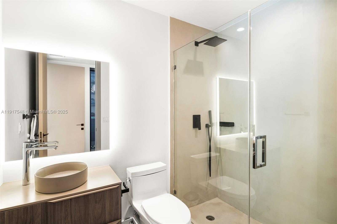
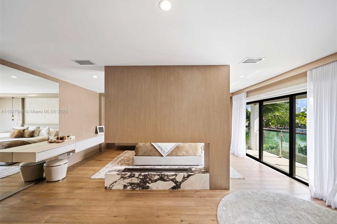
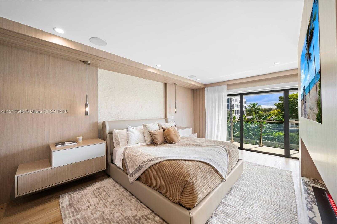
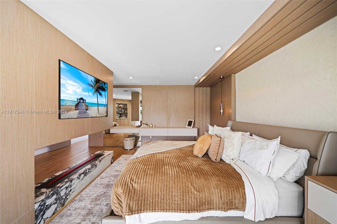
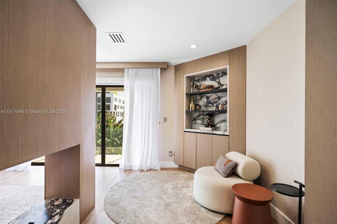
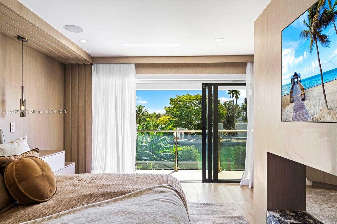
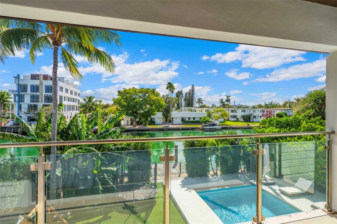
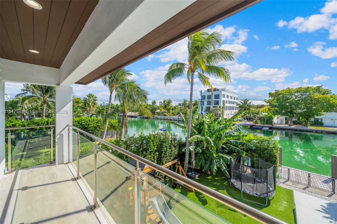
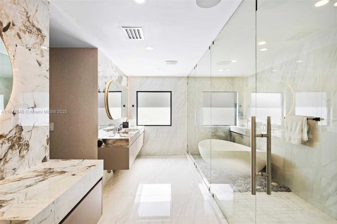
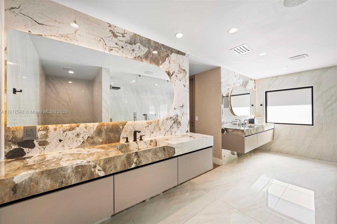
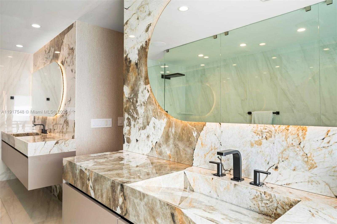

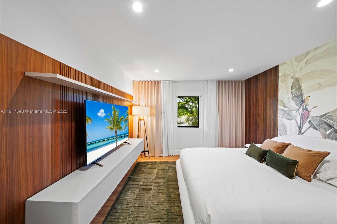
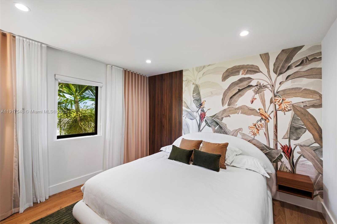
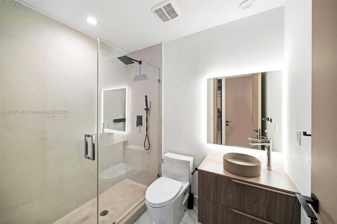
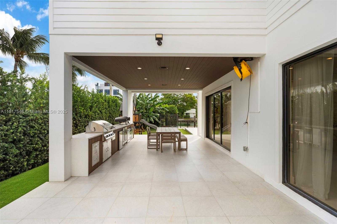
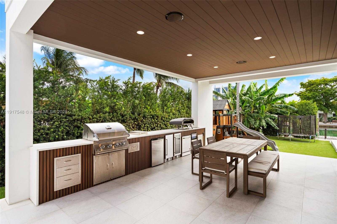
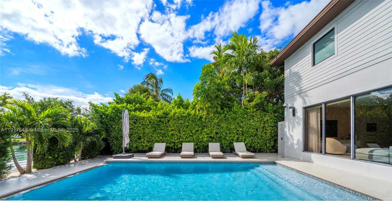
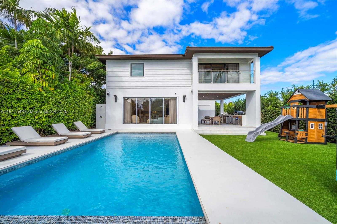



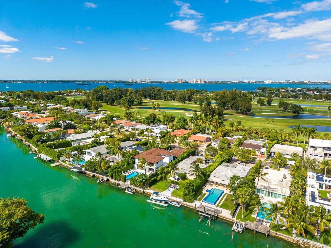

Contact us
Schedule Tour
| Address | 710 SOUTH SHORE DR, Miami Beach |
| Building Name | NORMANDY GOLF COURSE |
| Type of Property | Single Family Residence |
| Property Style | House |
| Price | $8,100,000 |
| Property Status | Active |
| MLS Number | A11917548 |
| Bedrooms Number | 5 |
| Full Bathrooms Number | 5 |
| Half Bathrooms Number | 1 |
| Living Area | 4295 |
| Lot Size | 10200 |
| Year Built | 2014 |
| Garage Spaces Number | 2 |
| Folio Number | 02-32-03-007-0700 |
| Zoning Information | 0800 |
| Days on Market | 1 |
Detailed Description: Step into waterfront luxury at 710 S Shore Drive— a fully reimagined 5BD / 5.5BA modern home with 4,295 sq.ft on a 10,200 sq.ft lot and 60 ft of water frontage. Offered at $11.5M with 700 S Shore next door, combining for 120 ft on the water and 21,000 + SF of land—one of Normandy Island’s largest opportunities. Features include a custom kitchen, spacious living room, luxe primary suite with wet bar, dual walk-ins, wine room, and an 800 sq.ft garage with bath and storage. Upgrades include new ACs, custom doors, redesigned stairs, lush landscaping, fish pond, artificial turf, and a resort-style pool. Turn-key, private, and elevated waterfront living.
Internet
Waterfront
Property added to favorites
Loan
Mortgage
Expert
Hide
Address Information
| State | Florida |
| City | Miami Beach |
| County | Miami-Dade County |
| Zip Code | 33141 |
| Address | 710 SOUTH SHORE DR |
| Section | 3 |
| Zip Code (4 Digits) | 2408 |
Financial Information
| Price | $8,100,000 |
| Price per Foot | $0 |
| Folio Number | 02-32-03-007-0700 |
| Tax Amount | $98,885 |
| Tax Year | 2024 |
Full Descriptions
| Detailed Description | Step into waterfront luxury at 710 S Shore Drive— a fully reimagined 5BD / 5.5BA modern home with 4,295 sq.ft on a 10,200 sq.ft lot and 60 ft of water frontage. Offered at $11.5M with 700 S Shore next door, combining for 120 ft on the water and 21,000 + SF of land—one of Normandy Island’s largest opportunities. Features include a custom kitchen, spacious living room, luxe primary suite with wet bar, dual walk-ins, wine room, and an 800 sq.ft garage with bath and storage. Upgrades include new ACs, custom doors, redesigned stairs, lush landscaping, fish pond, artificial turf, and a resort-style pool. Turn-key, private, and elevated waterfront living. |
| Property View | Canal |
| Water Access | Private Dock |
| Waterfront Description | Ocean Access, Canal Front |
| Design Description | Detached, Two Story |
| Roof Description | Barrel Roof |
| Floor Description | Other |
| Interior Features | First Floor Entry, Built-in Features, Cooking Island, Walk-In Closet (s), Wet Bar, Den / Library / Office |
| Exterior Features | Barbeque, Built-In Grill, Lighting, Open Balcony |
| Equipment Appliances | Dishwasher, Disposal, Dryer, Microwave |
| Pool Description | In Ground |
| Cooling Description | Central Air |
| Heating Description | Central |
| Water Description | Municipal Water |
| Sewer Description | Public Sewer |
| Parking Description | Driveway |
Property parameters
| Bedrooms Number | 5 |
| Full Baths Number | 5 |
| Half Baths Number | 1 |
| Living Area | 4295 |
| Lot Size | 10200 |
| Zoning Information | 0800 |
| Year Built | 2014 |
| Type of Property | Single Family Residence |
| Style | House |
| Building Name | NORMANDY GOLF COURSE |
| Development Name | NORMANDY GOLF COURSE |
| Construction Type | CBS Construction |
| Street Direction | South |
| Garage Spaces Number | 2 |
| Listed with | Douglas Elliman |
