10296 NORTH WEST 74TH TER, Doral
$11,000 USD 5 5.5
Pictures
Map
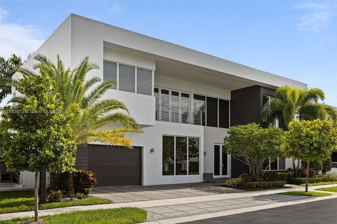

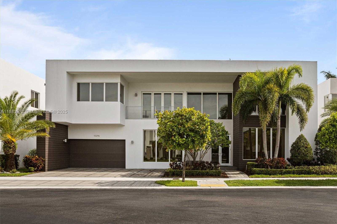
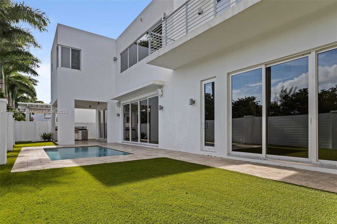
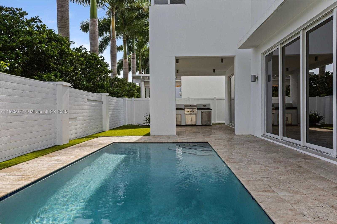
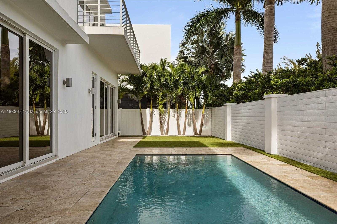
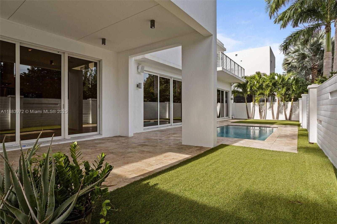
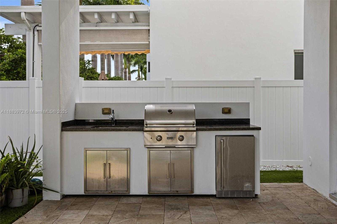
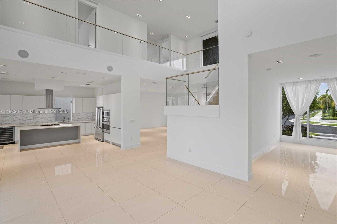
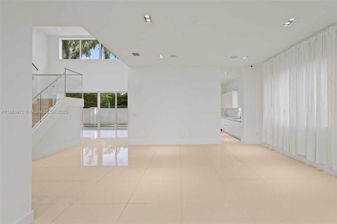
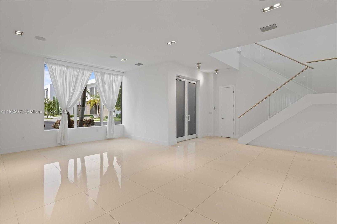
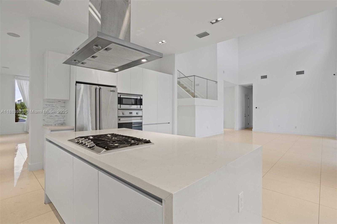
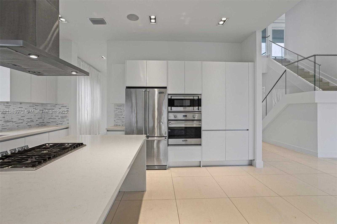
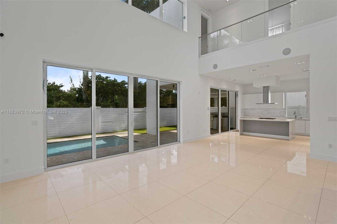
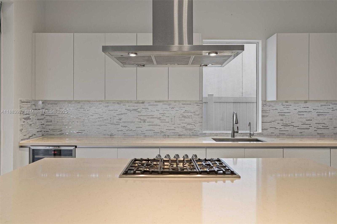
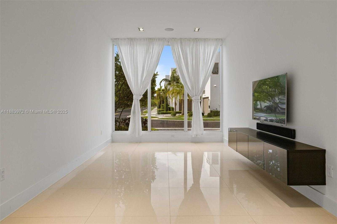
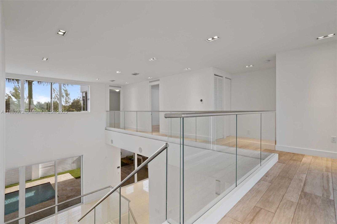
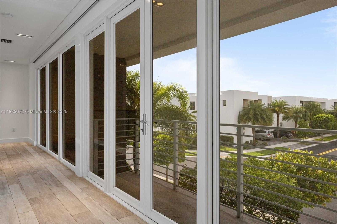
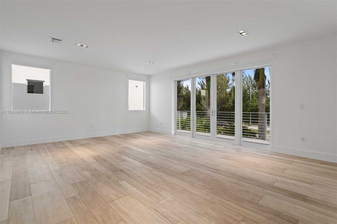
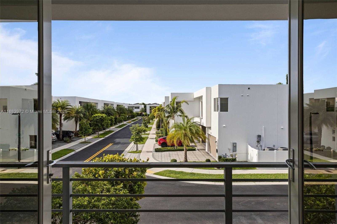
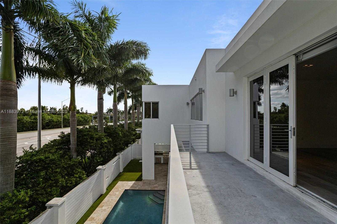
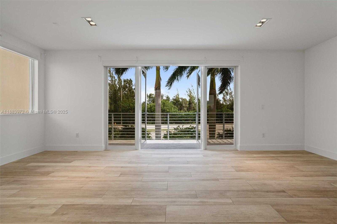
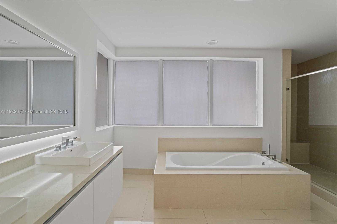
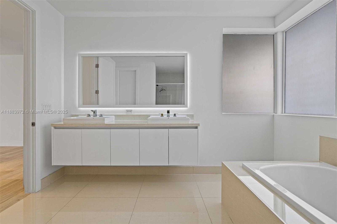
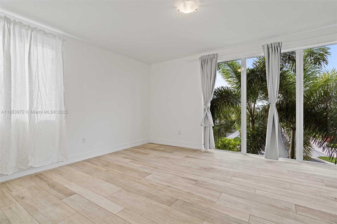
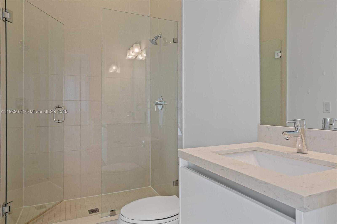
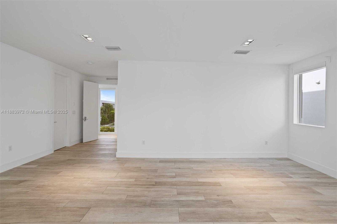
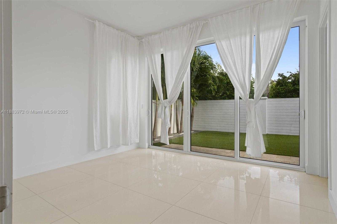
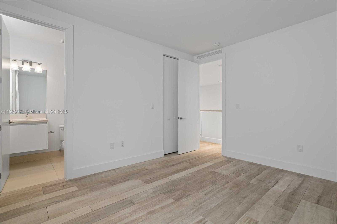
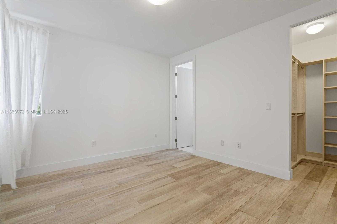
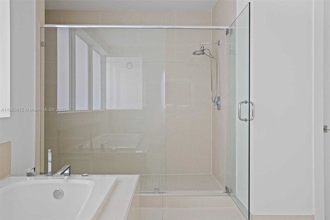
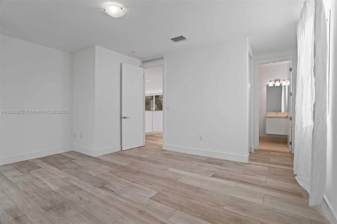
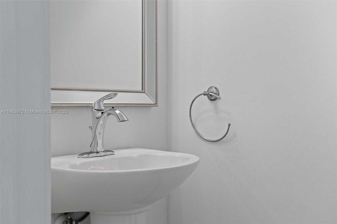
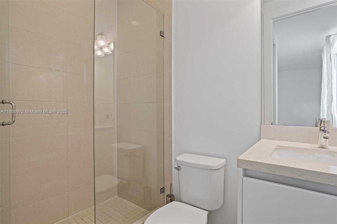
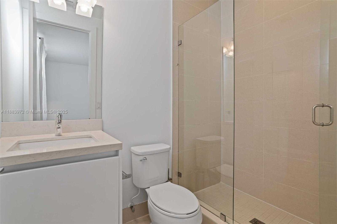
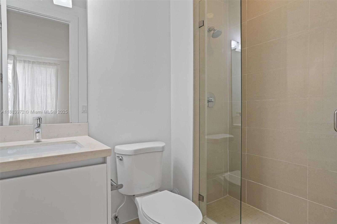
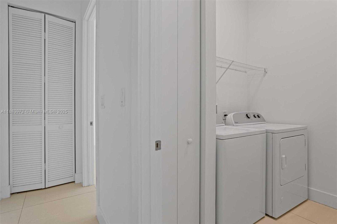
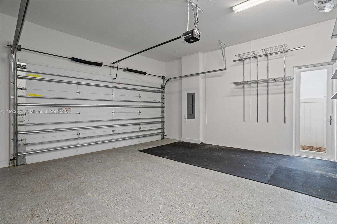
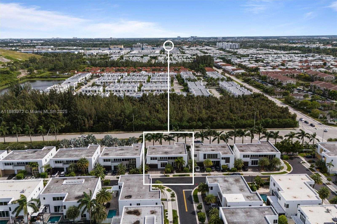
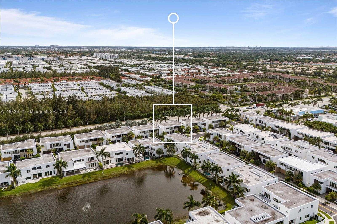
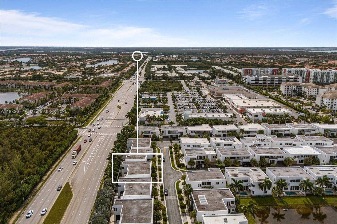
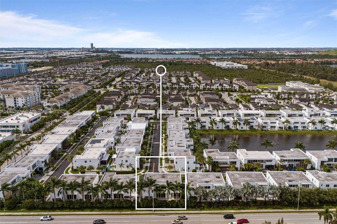
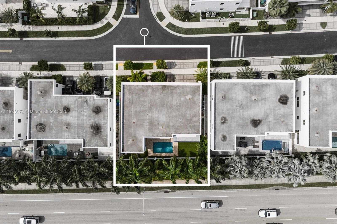
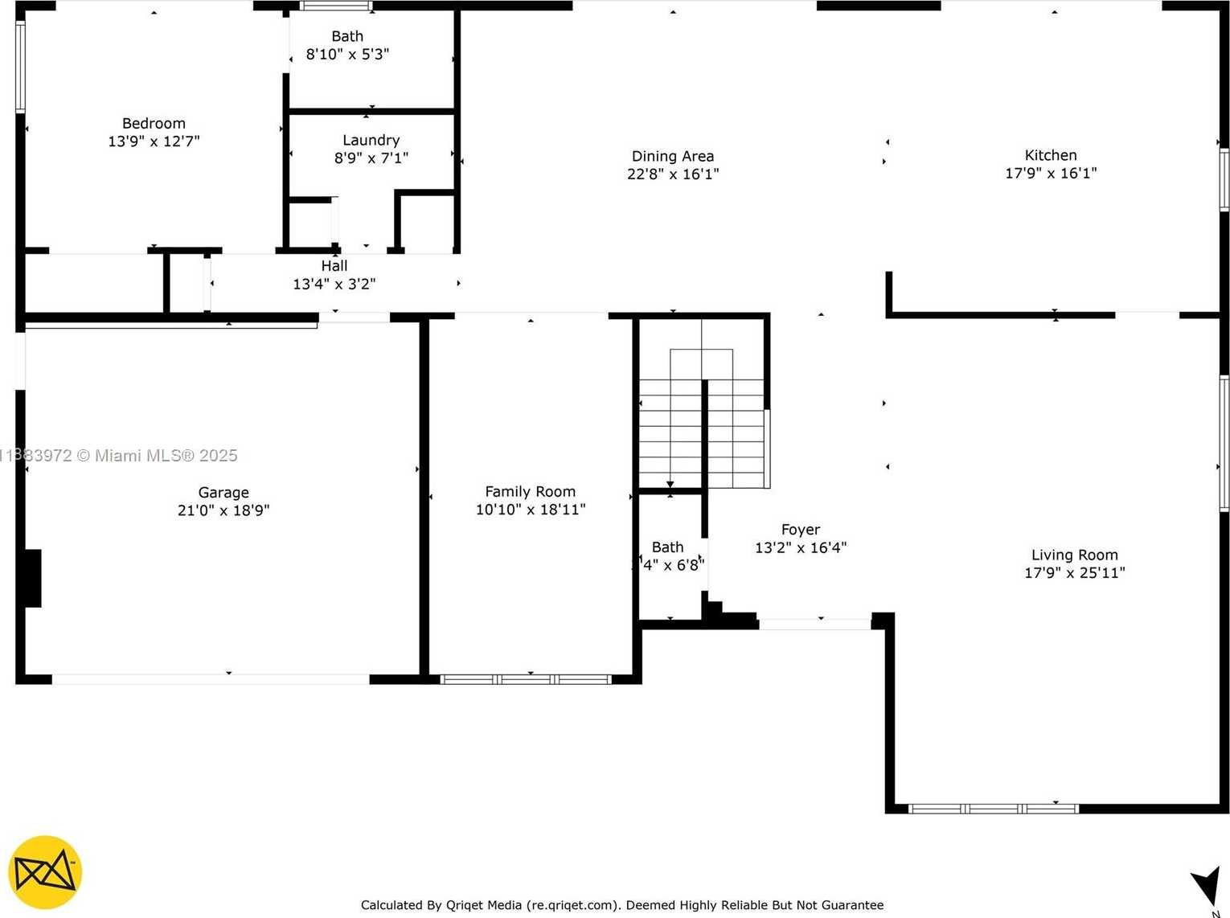
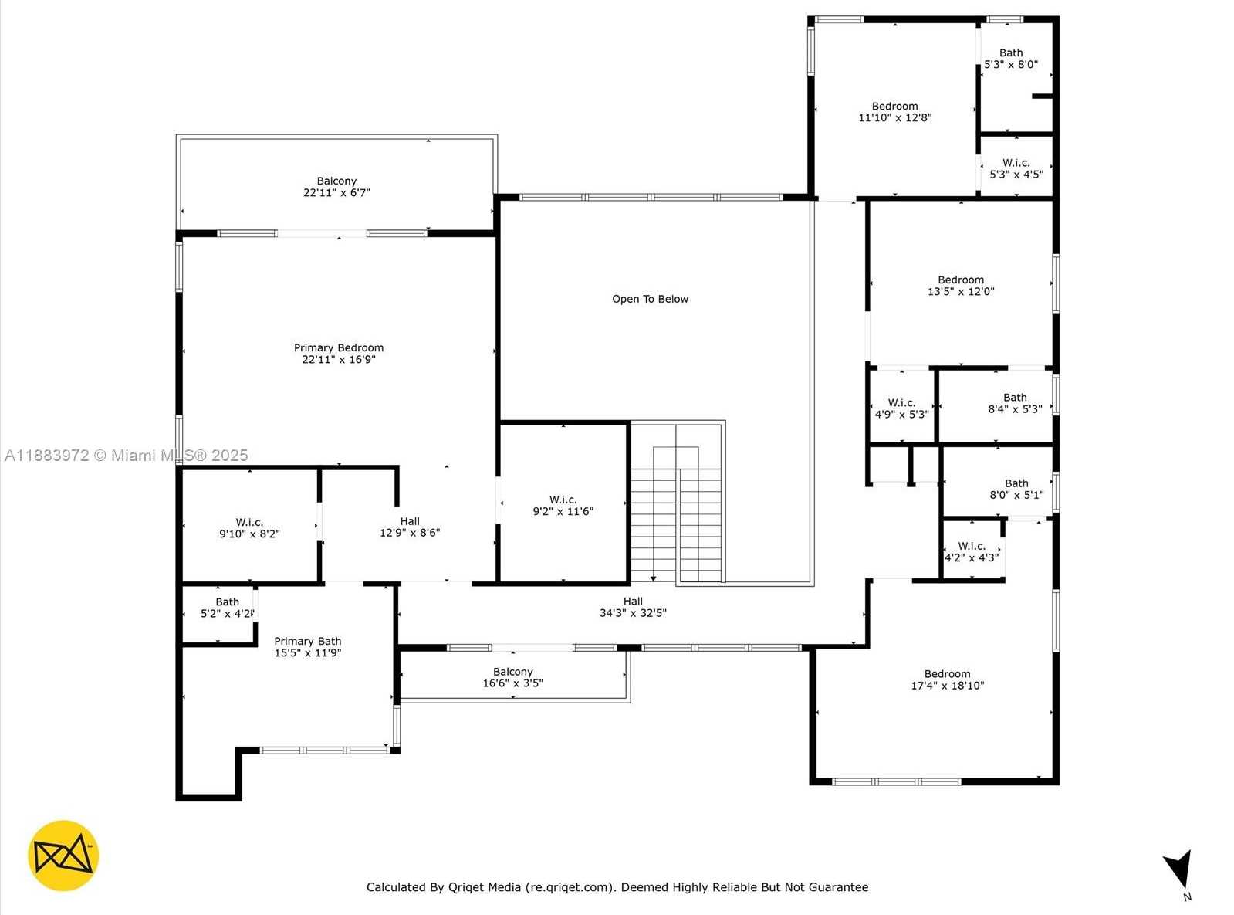
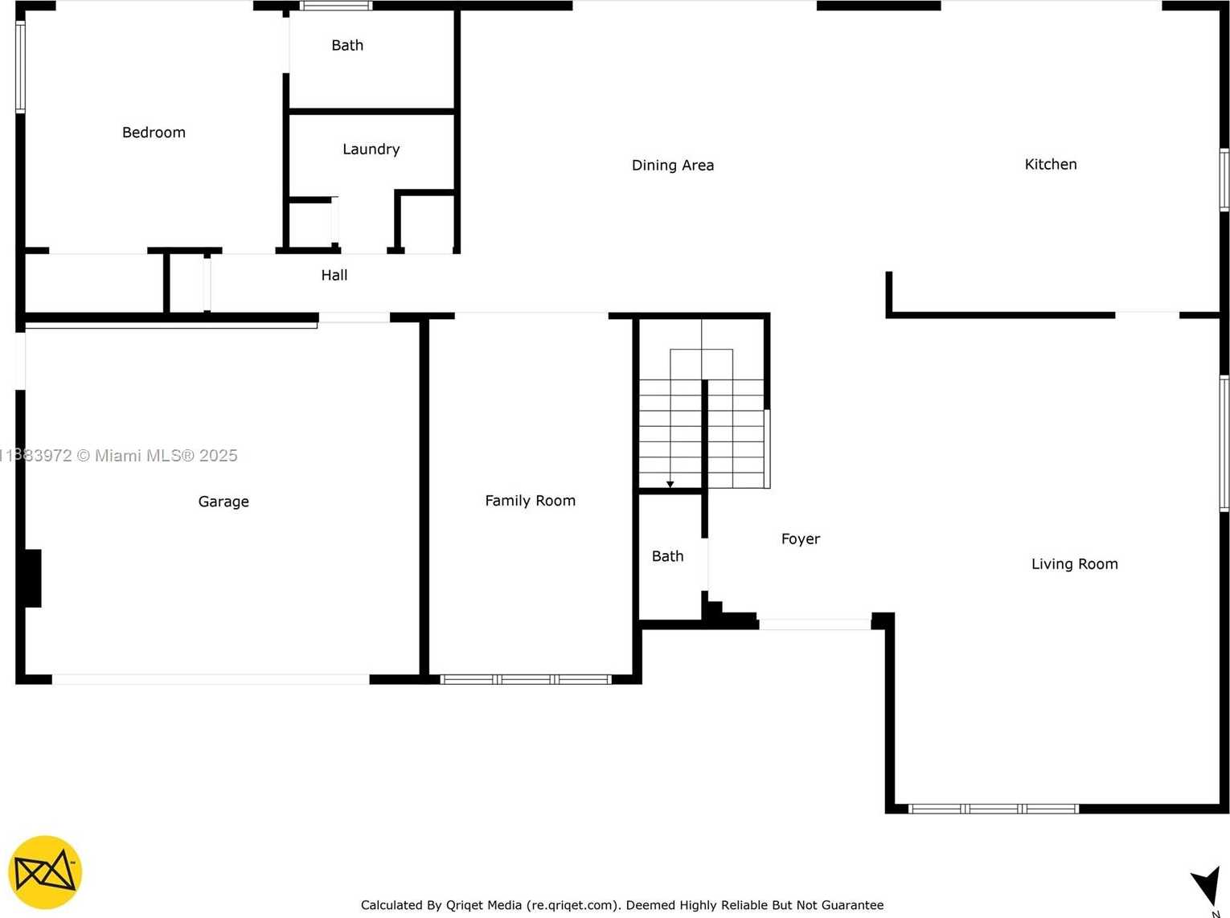
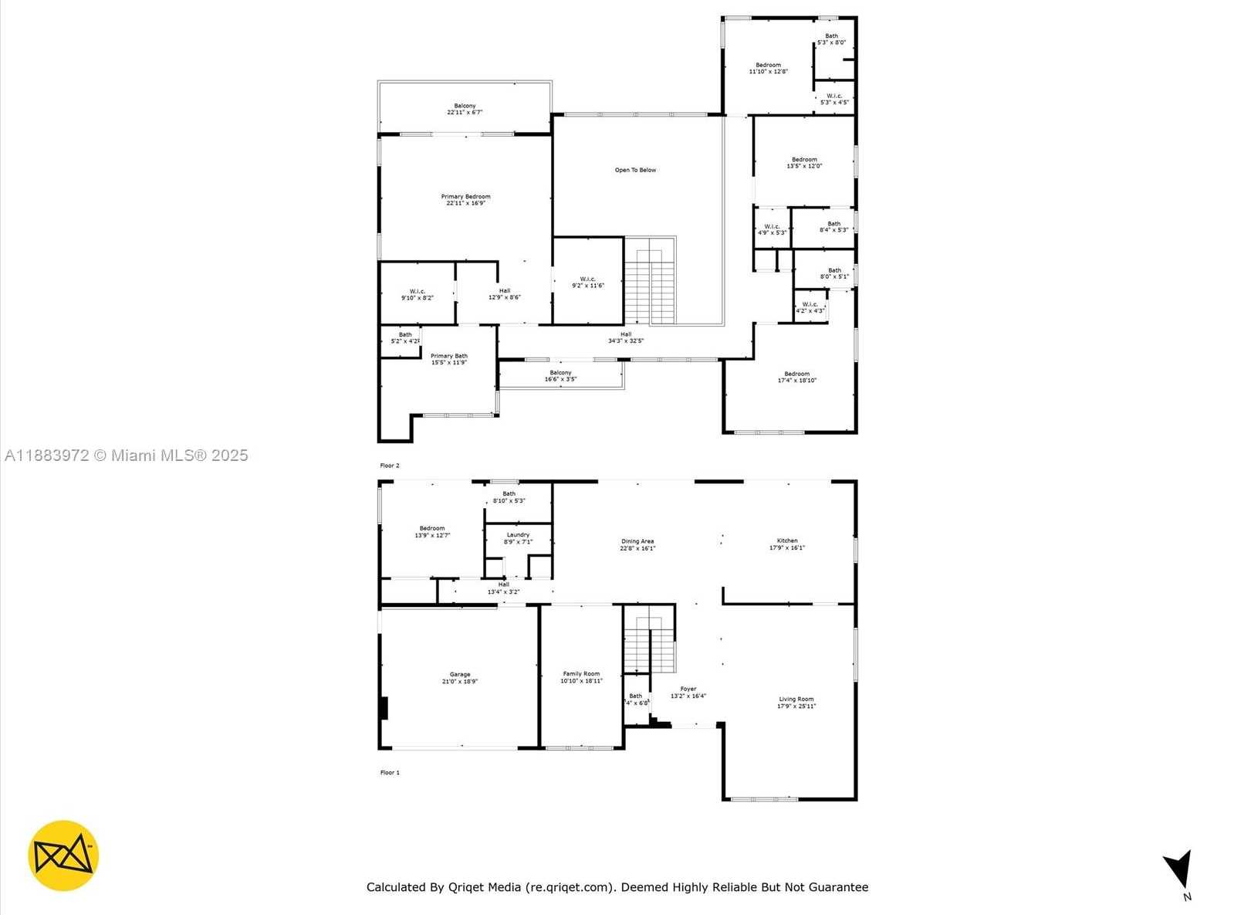
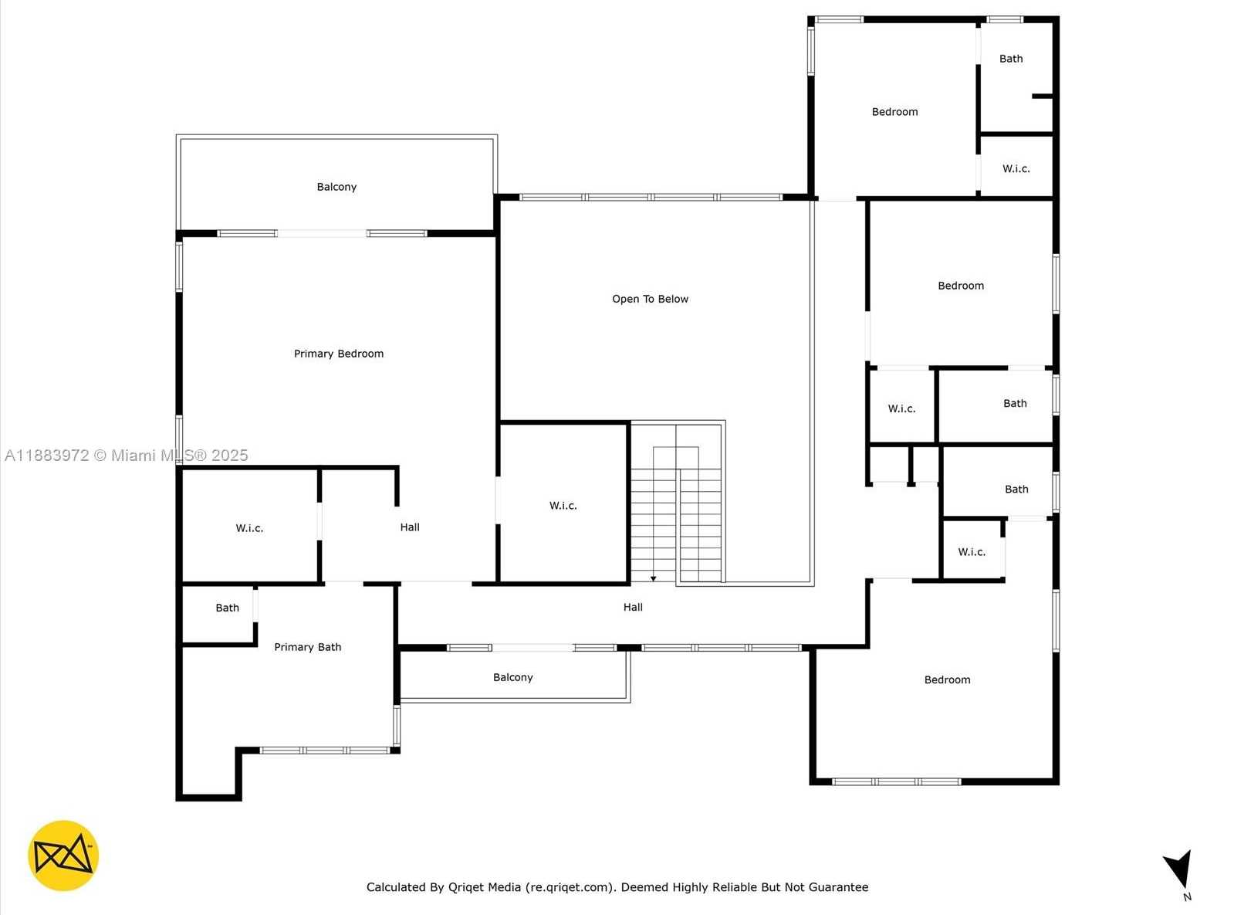
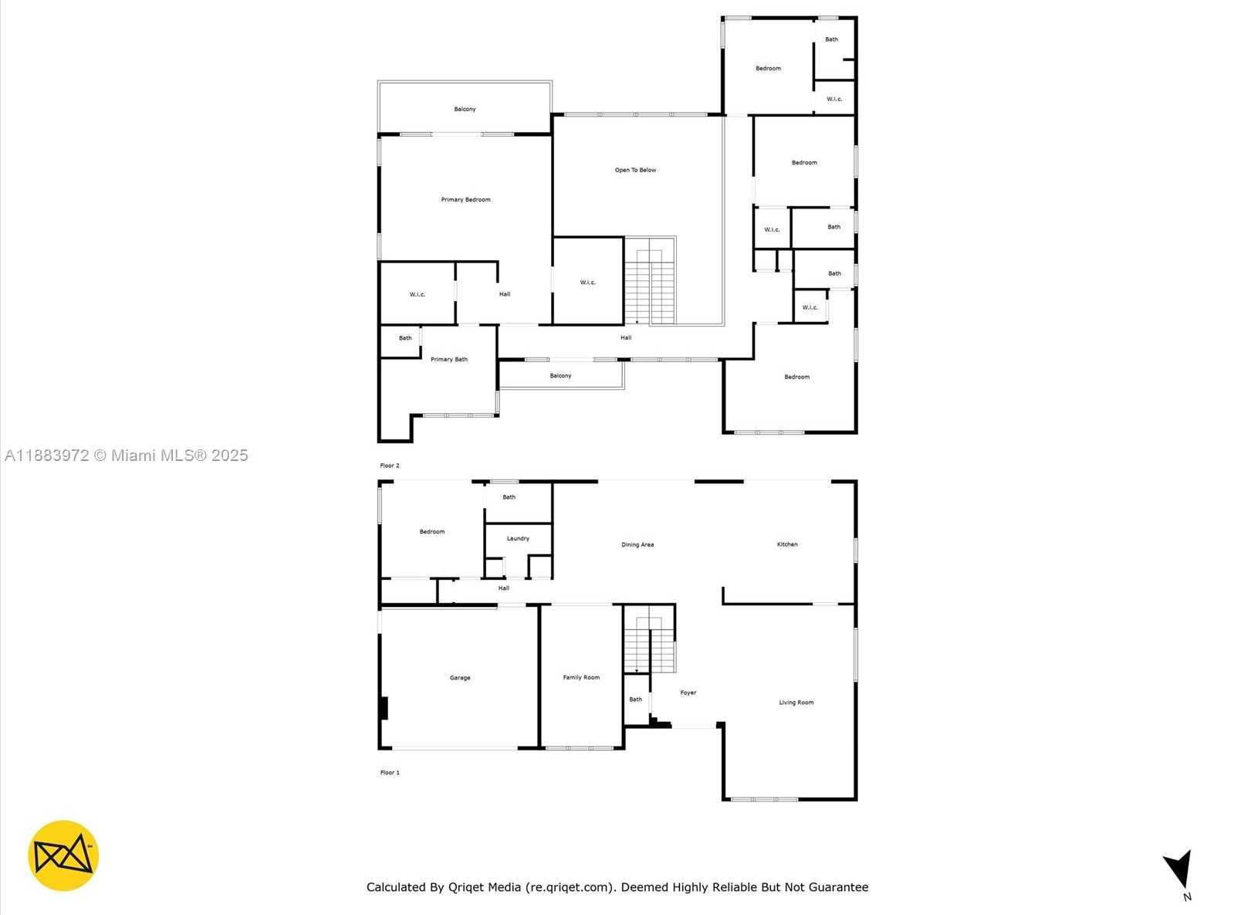
Contact us
Schedule Tour
| Address | 10296 NORTH WEST 74TH TER, Doral |
| Building Name | DORAL COMMONS RESIDE |
| Type of Property | Single Family Residence |
| Property Style | Single Family-Annual, House |
| Price | $11,000 |
| Property Status | Active |
| MLS Number | A11883972 |
| Bedrooms Number | 5 |
| Full Bathrooms Number | 5 |
| Half Bathrooms Number | 1 |
| Living Area | 4628 |
| Lot Size | 5628 |
| Year Built | 2016 |
| Garage Spaces Number | 2 |
| Rent Period | Monthly |
| Folio Number | 35-30-08-007-0150 |
| Zoning Information | 9450 |
| Days on Market | 0 |
Detailed Description: Introducing an exquisite contemporary luxury home with 5 bedrooms, 5.5 bathrooms, a versatile den. This modern gem boasts a chef’s kitchen with premium quartz countertops, Viking appliances, a wine cooler, and custom Italian cabinetry. Enjoy expanded kitchen cabinetry, a sparkling heated and salt-watered pool, a pergola, a summer kitchen, and travertine marble flooring with LED lighting in the backyard. The home features a Smart Home Package, upgraded porcelain flooring, crystal and stainless steel stair railing, and an epoxy-painted garage. It is located in a private gated community and has access to a state-of-the-art clubhouse. An alkaline water system is included.
Internet
Pets Allowed
Property added to favorites
Loan
Mortgage
Expert
Hide
Address Information
| State | Florida |
| City | Doral |
| County | Miami-Dade County |
| Zip Code | 33178 |
| Address | 10296 NORTH WEST 74TH TER |
| Section | 8 |
| Zip Code (4 Digits) | 3387 |
Financial Information
| Price | $11,000 |
| Price per Foot | $0 |
| Folio Number | 35-30-08-007-0150 |
| Rent Period | Monthly |
Full Descriptions
| Detailed Description | Introducing an exquisite contemporary luxury home with 5 bedrooms, 5.5 bathrooms, a versatile den. This modern gem boasts a chef’s kitchen with premium quartz countertops, Viking appliances, a wine cooler, and custom Italian cabinetry. Enjoy expanded kitchen cabinetry, a sparkling heated and salt-watered pool, a pergola, a summer kitchen, and travertine marble flooring with LED lighting in the backyard. The home features a Smart Home Package, upgraded porcelain flooring, crystal and stainless steel stair railing, and an epoxy-painted garage. It is located in a private gated community and has access to a state-of-the-art clubhouse. An alkaline water system is included. |
| Property View | Pool |
| Roof Description | Concrete |
| Floor Description | Ceramic Floor, Tile |
| Interior Features | Closet Cabinetry, Cooking Island, Pantry, Vaulted Ceiling (s), Volume Ceilings, Walk-In Closet (s), Den / Libr |
| Exterior Features | Barbeque, Built-In Grill |
| Furnished Information | Unfurnished |
| Equipment Appliances | Dishwasher, Disposal, Dryer, Electric Water Heater, Microwave, Gas Range, Refrigerator, Washer |
| Pool Description | Above Ground, Heated |
| Amenities | Clubhouse, Community Pool, Exercise Room, Guard At Gate, Security Patrol |
| Cooling Description | Electric |
| Heating Description | Electric |
| Water Description | Municipal Water |
| Sewer Description | Sewer |
| Parking Description | 2 Spaces, Additional Spaces Available |
| Pet Restrictions | Yes |
Property parameters
| Bedrooms Number | 5 |
| Full Baths Number | 5 |
| Half Baths Number | 1 |
| Balcony Includes | 1 |
| Living Area | 4628 |
| Lot Size | 5628 |
| Zoning Information | 9450 |
| Year Built | 2016 |
| Type of Property | Single Family Residence |
| Style | Single Family-Annual, House |
| Building Name | DORAL COMMONS RESIDE |
| Development Name | DORAL COMMONS RESIDE |
| Construction Type | Concrete Block Construction |
| Stories Number | 2 |
| Street Direction | North West |
| Garage Spaces Number | 2 |
| Listed with | Prestige Global Realty |
