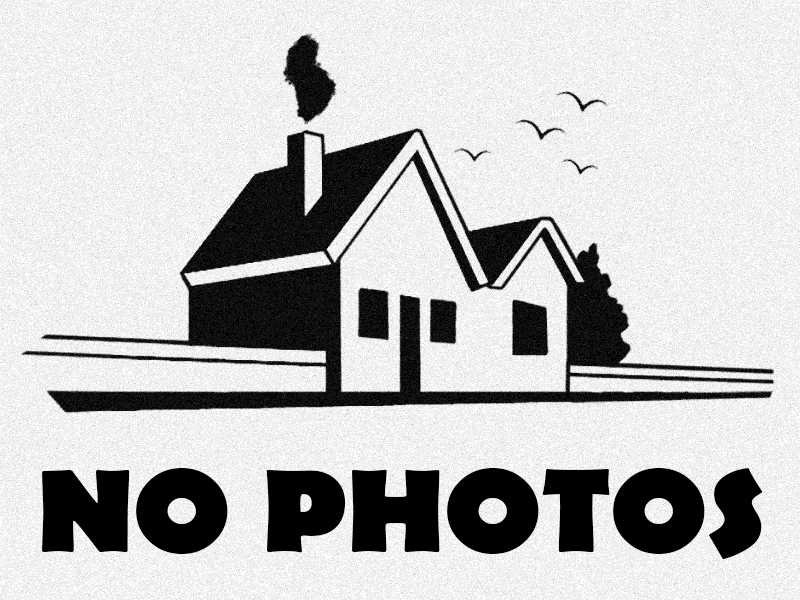5555 LA GORCE DR, Miami Beach
$15,500 USD 5 4.5
Pictures
Map

Contact us
Schedule Tour
| Address | 5555 LA GORCE DR, Miami Beach |
| Building Name | BEACH VIEW SUB |
| Type of Property | Single Family Residence |
| Property Style | Single Family-Annual, House |
| Price | $15,500 |
| Property Status | Active |
| MLS Number | A11836029 |
| Bedrooms Number | 5 |
| Full Bathrooms Number | 4 |
| Half Bathrooms Number | 1 |
| Living Area | 3364 |
| Lot Size | 7263 |
| Year Built | 1997 |
| Garage Spaces Number | 3 |
| Rent Period | Monthly |
| Folio Number | 02-32-14-003-0841 |
| Zoning Information | 0100 |
| Days on Market | 1 |
Detailed Description: Two-story, five-bedroom home in the heart of Miami Beach. This house features a spacious, open layout on the first floor, complete with high ceilings and large sliding glass doors that provide access to the pool. Entertain your guests in the spacious dining area that faces the heated pool and backyard. There are three bedrooms upstairs, including the master with an ensuite balcony that faces the pool and walk-in closet. Two large bedrooms are located on the first floor, along with one ensuite bathroom and a powder room. The home comes fully equipped with a washer and dryer, updated kitchen appliances, mechanical gate parking, and more. Schedule your tour today!
Internet
Pets Allowed
Property added to favorites
Loan
Mortgage
Expert
Hide
Address Information
| State | Florida |
| City | Miami Beach |
| County | Miami-Dade County |
| Zip Code | 33140 |
| Address | 5555 LA GORCE DR |
| Section | 14 |
| Zip Code (4 Digits) | 2137 |
Financial Information
| Price | $15,500 |
| Price per Foot | $0 |
| Folio Number | 02-32-14-003-0841 |
| Rent Period | Monthly |
Full Descriptions
| Detailed Description | Two-story, five-bedroom home in the heart of Miami Beach. This house features a spacious, open layout on the first floor, complete with high ceilings and large sliding glass doors that provide access to the pool. Entertain your guests in the spacious dining area that faces the heated pool and backyard. There are three bedrooms upstairs, including the master with an ensuite balcony that faces the pool and walk-in closet. Two large bedrooms are located on the first floor, along with one ensuite bathroom and a powder room. The home comes fully equipped with a washer and dryer, updated kitchen appliances, mechanical gate parking, and more. Schedule your tour today! |
| Property View | Golf Course |
| Roof Description | Flat Tile |
| Floor Description | Marble, Other |
| Interior Features | First Floor Entry, Cooking Island, Pantry, Roman Tub, Attic, Den / Library / Office |
| Exterior Features | Lighting, Open Balcony |
| Furnished Information | Unfurnished |
| Equipment Appliances | Dishwasher, Dryer, Microwave, Other Equipment / Appliances, Refrigerator, Wall Oven, Washer |
| Pool Description | In Ground, Fenced |
| Cooling Description | Ceiling Fan (s), Central Air |
| Heating Description | Central |
| Water Description | Municipal Water |
| Parking Description | Circular Driveway |
| Pet Restrictions | Restrictions Or Possible Restrictions |
Property parameters
| Bedrooms Number | 5 |
| Full Baths Number | 4 |
| Half Baths Number | 1 |
| Balcony Includes | 1 |
| Living Area | 3364 |
| Lot Size | 7263 |
| Zoning Information | 0100 |
| Year Built | 1997 |
| Type of Property | Single Family Residence |
| Style | Single Family-Annual, House |
| Building Name | BEACH VIEW SUB |
| Development Name | BEACH VIEW SUB |
| Construction Type | Concrete Block Construction |
| Garage Spaces Number | 3 |
| Listed with | Beachfront Realty Inc |
