200 BISCAYNE BOULEVARD WAY #5101, Miami
$15,000 USD 3 3.5
Pictures
Map
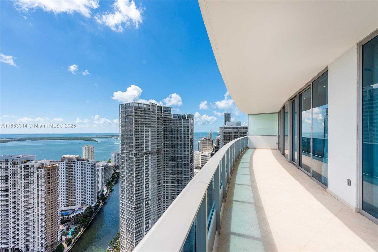

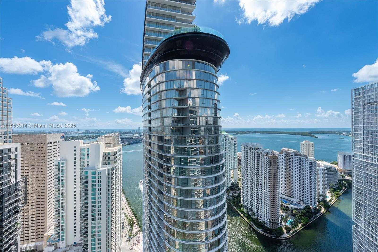
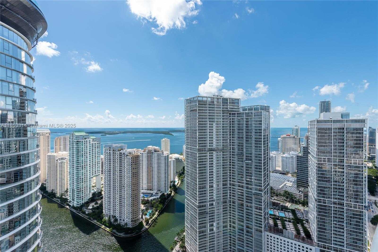
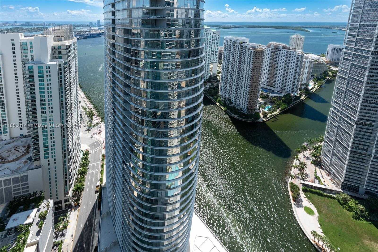
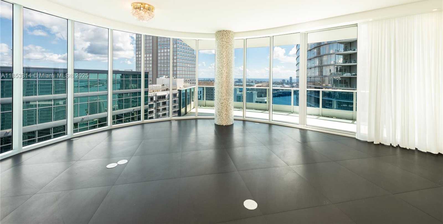
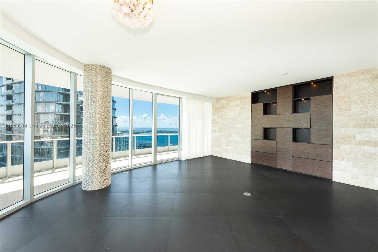
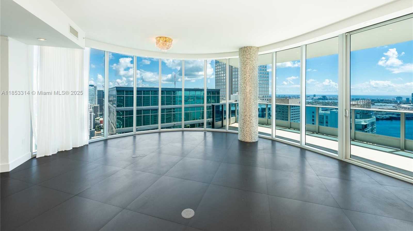
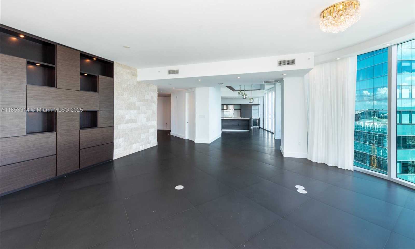
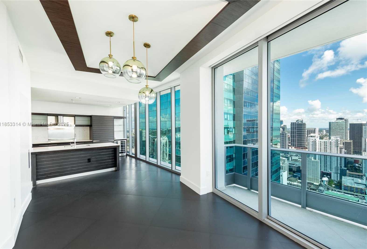
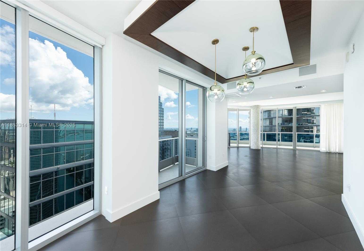
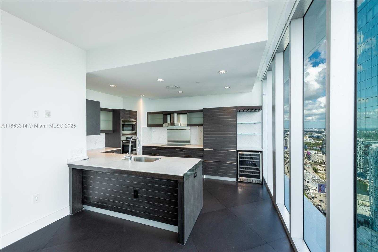
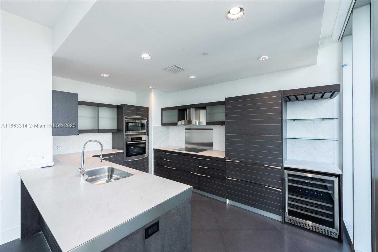
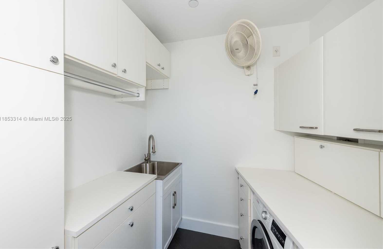
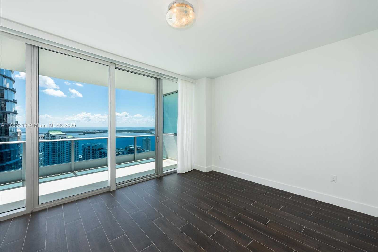
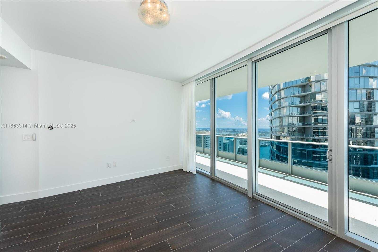
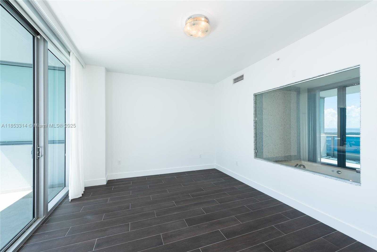
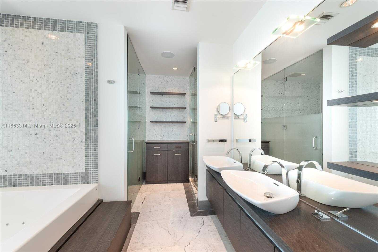
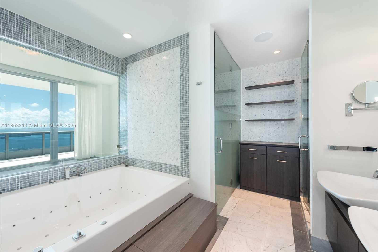
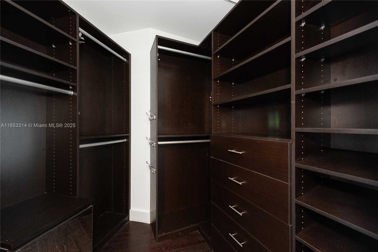
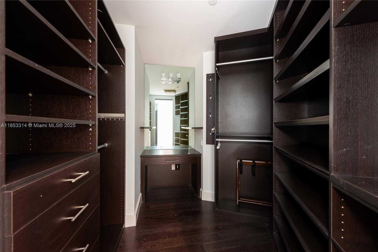
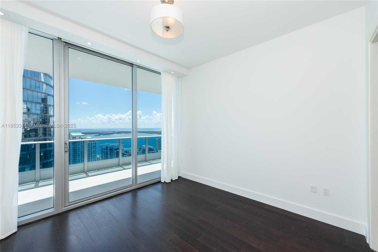
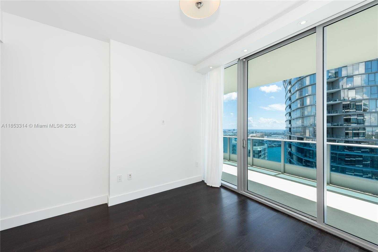
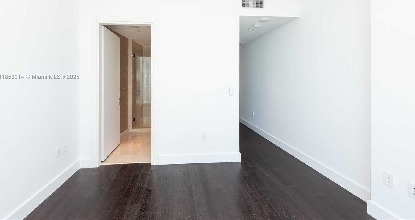
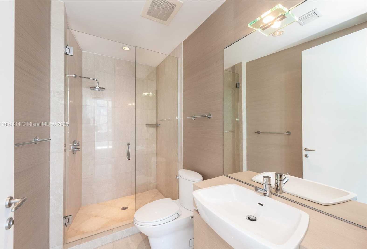
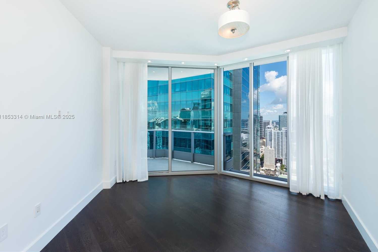
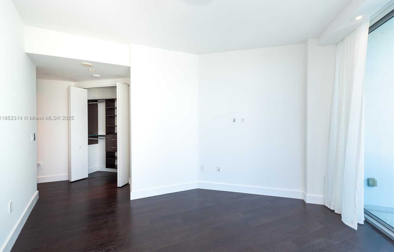
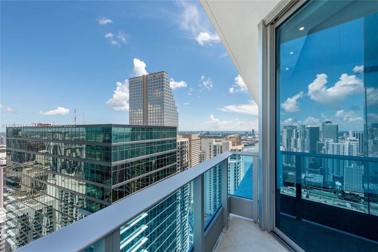
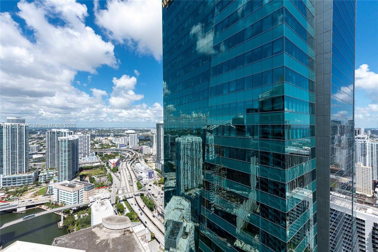
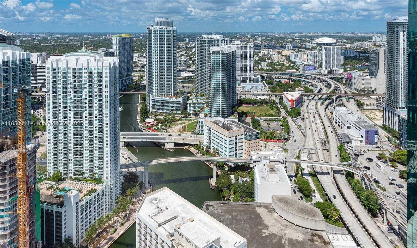
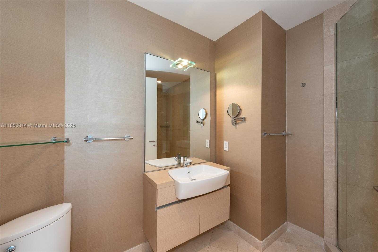
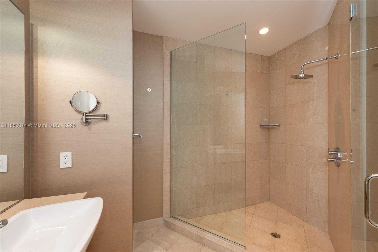
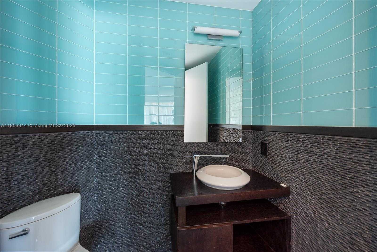
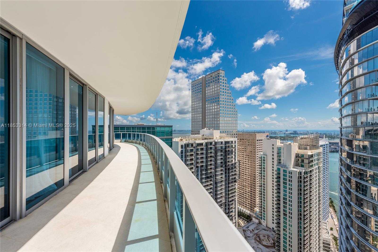
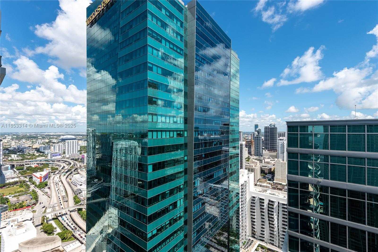
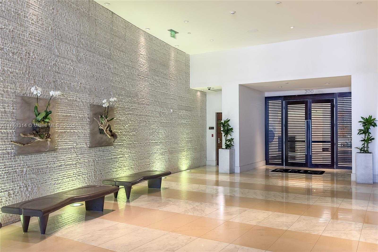
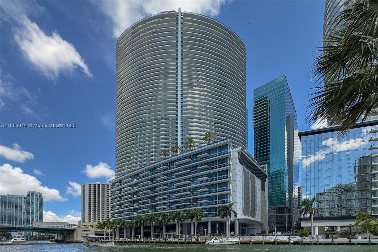
Contact us
Schedule Tour
| Address | 200 BISCAYNE BOULEVARD WAY #5101, Miami |
| Building Name | EPIC WEST CONDO |
| Type of Property | Condominium |
| Property Style | Condo / Co-Op / Annual, Condo |
| Price | $15,000 |
| Property Status | Active |
| MLS Number | A11853314 |
| Bedrooms Number | 3 |
| Full Bathrooms Number | 3 |
| Half Bathrooms Number | 1 |
| Living Area | 2457 |
| Year Built | 2008 |
| Garage Spaces Number | 2 |
| Rent Period | Monthly |
| Folio Number | 01-42-06-068-0270 |
| Zoning Information | 6401 |
| Days on Market | 9 |
Detailed Description: Experience the ultimate luxury living in this Lower Penthouse at Epic Residences. This spectacular 3-bedroom, 3.5-bath corner residence offers panoramic views. Boasting over 2,400 sq.ft of interior space and nearly 600 sq.ft of expansive terrace, this residence is designed for both elegant living and grand entertaining. Each bedroom features en-suite baths and private balcony access. Enjoy 2 parking spaces and 1 storage, 10-foot ceilings, an open-concept layout, and floor-to-ceiling glass that floods the home with natural light, motorized blinds, a custom walk-in closet, and a spa-like master bath with a jacuzzi tub. Live the EPIC lifestyle with resort-style amenities, including 24/7 concierge, two pools, a state-of-the-art fitness center, Spa, and access to world-renowned Zuma Restaurant.
Internet
Waterfront
Pets Allowed
Property added to favorites
Loan
Mortgage
Expert
Hide
Address Information
| State | Florida |
| City | Miami |
| County | Miami-Dade County |
| Zip Code | 33131 |
| Address | 200 BISCAYNE BOULEVARD WAY |
| Section | 6 |
| Zip Code (4 Digits) | 2166 |
Financial Information
| Price | $15,000 |
| Price per Foot | $0 |
| Folio Number | 01-42-06-068-0270 |
| Rent Period | Monthly |
Full Descriptions
| Detailed Description | Experience the ultimate luxury living in this Lower Penthouse at Epic Residences. This spectacular 3-bedroom, 3.5-bath corner residence offers panoramic views. Boasting over 2,400 sq.ft of interior space and nearly 600 sq.ft of expansive terrace, this residence is designed for both elegant living and grand entertaining. Each bedroom features en-suite baths and private balcony access. Enjoy 2 parking spaces and 1 storage, 10-foot ceilings, an open-concept layout, and floor-to-ceiling glass that floods the home with natural light, motorized blinds, a custom walk-in closet, and a spa-like master bath with a jacuzzi tub. Live the EPIC lifestyle with resort-style amenities, including 24/7 concierge, two pools, a state-of-the-art fitness center, Spa, and access to world-renowned Zuma Restaurant. |
| Water Access | Boatlock |
| Waterfront Description | Canal Front |
| Furnished Information | Unfurnished |
| Pool Description | Above Ground |
| Pet Restrictions | No |
Property parameters
| Bedrooms Number | 3 |
| Full Baths Number | 3 |
| Half Baths Number | 1 |
| Living Area | 2457 |
| Zoning Information | 6401 |
| Year Built | 2008 |
| Type of Property | Condominium |
| Style | Condo / Co-Op / Annual, Condo |
| Building Name | EPIC WEST CONDO |
| Development Name | EPIC WEST CONDO |
| Stories Number | 55 |
| Garage Spaces Number | 2 |
| Listed with | Affinity International Realty |
