300 BISCAYNE BOULEVARD WAY #1705W, Miami
$13,000 USD 2 3.5
Pictures
Map
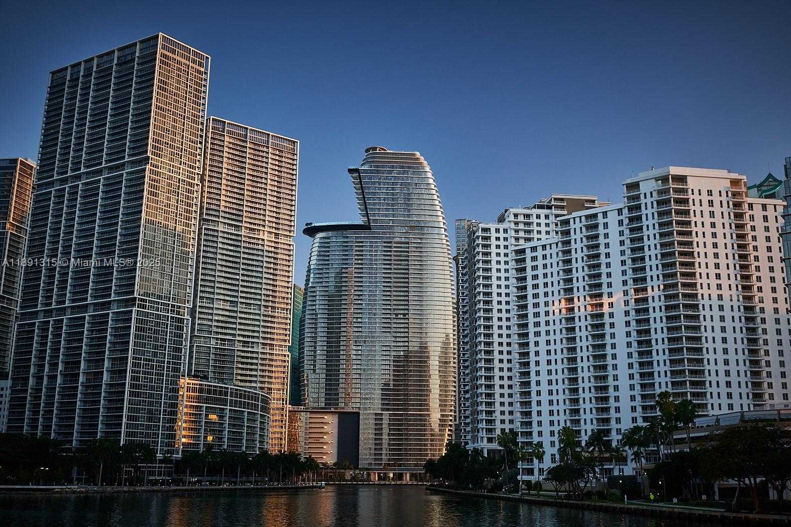

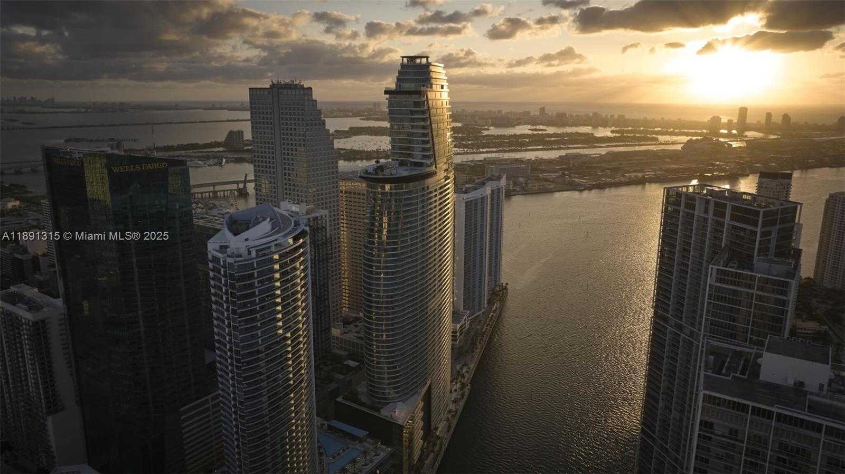
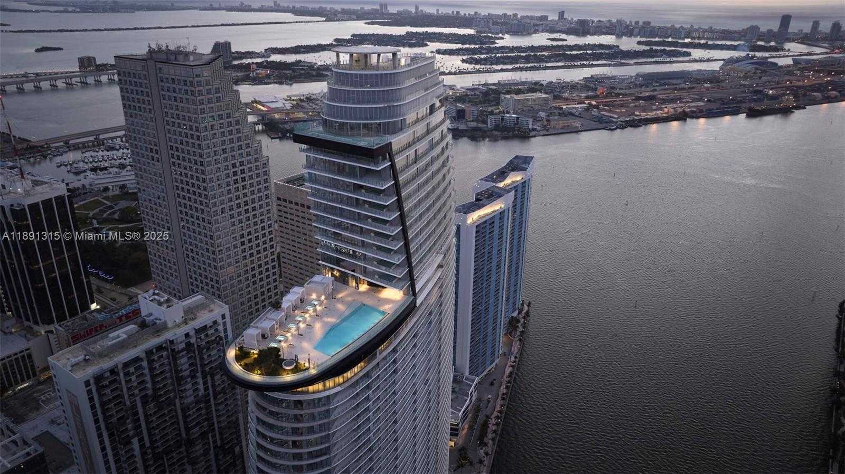
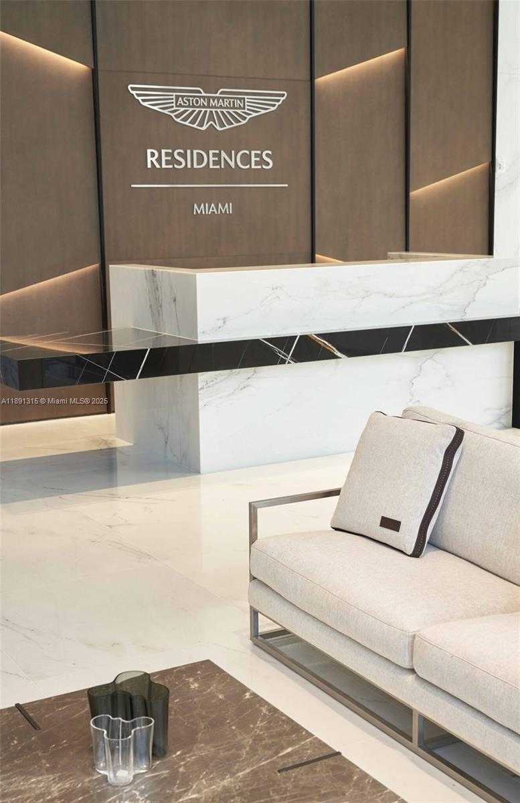
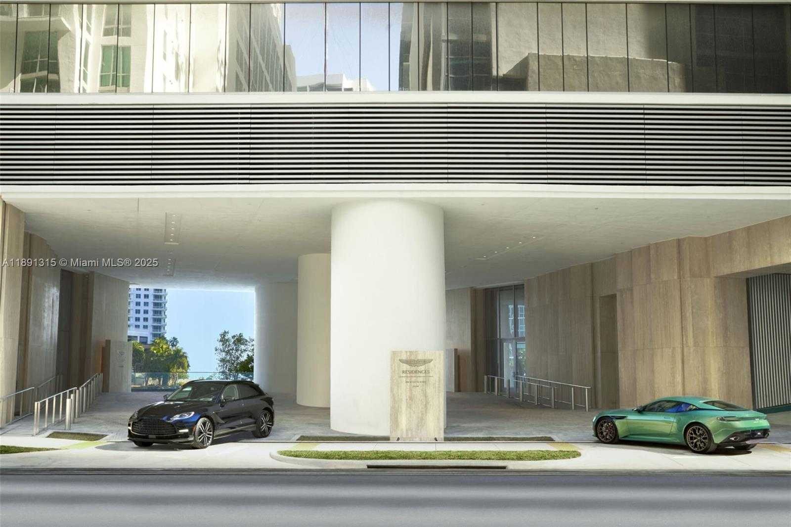
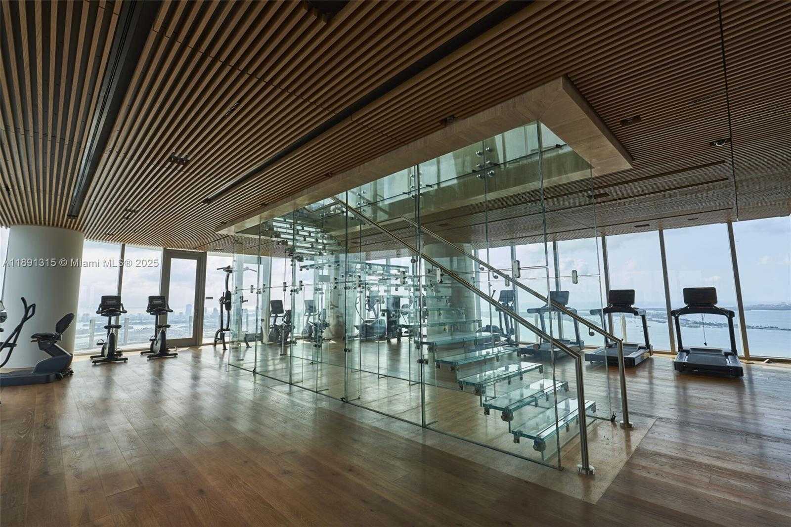
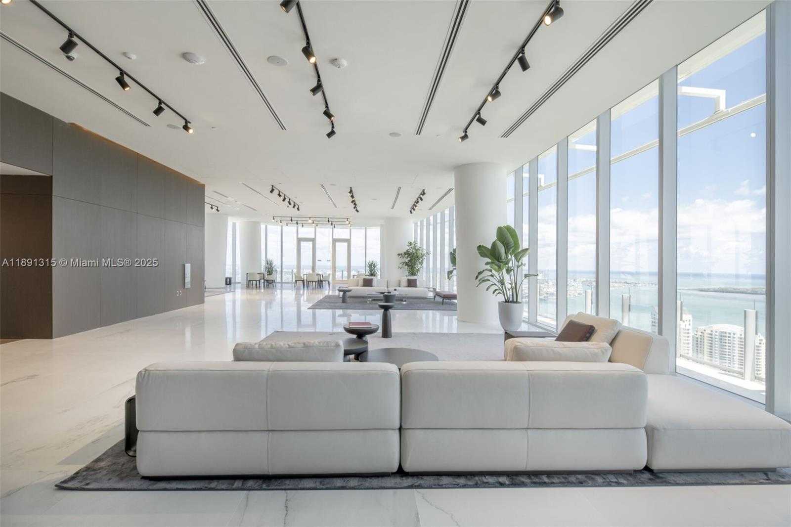
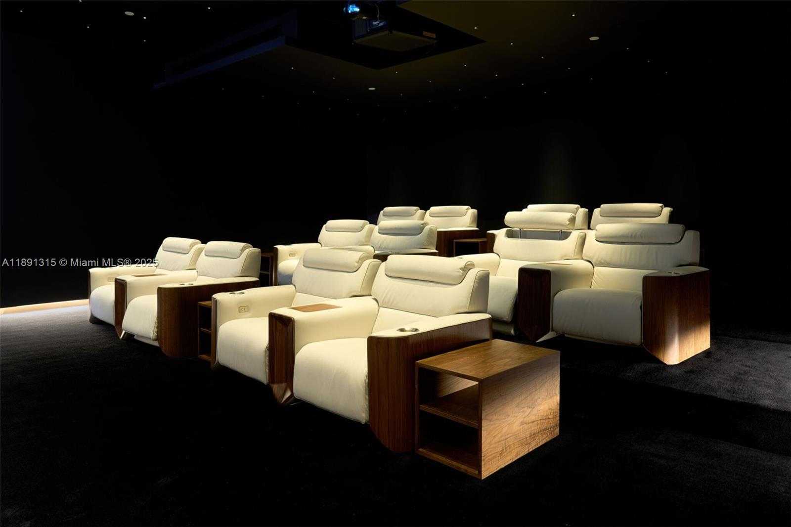
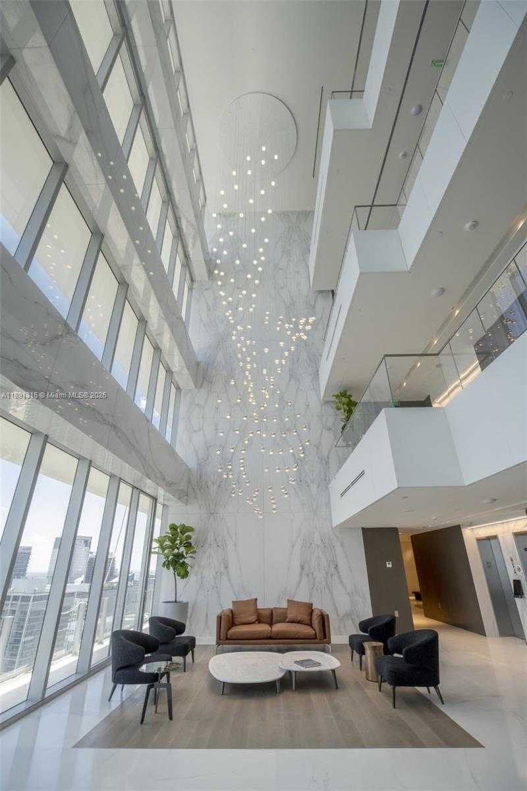
Contact us
Schedule Tour
| Address | 300 BISCAYNE BOULEVARD WAY #1705W, Miami |
| Type of Property | Condominium |
| Property Style | Condo / Co-Op / Annual, Condo |
| Price | $13,000 |
| Property Status | Active |
| MLS Number | A11891315 |
| Bedrooms Number | 2 |
| Full Bathrooms Number | 3 |
| Half Bathrooms Number | 1 |
| Living Area | 1552 |
| Year Built | 2024 |
| Garage Spaces Number | 1 |
| Rent Period | Monthly |
| Folio Number | 01-42-06-071-2060 |
| Zoning Information | 6401 |
| Days on Market | 0 |
Detailed Description: Exceptional waterfront rental at the iconic Aston Martin Residences. Elegant 2 bed + den, 3.5 bath with 1,699 sq.ft interiors showcases sweeping views of Biscayne Bay, Miami River, and skyline through soaring glass walls. Features include European kitchen with Gaggenau appliances and custom cabinetry, marble floors throughout, spa-inspired baths, and a private terrace. Residents enjoy 42,000 + SF of amenities: sky deck with pool, private art gallery, full fitness center with spinning, spa with sauna and meditation room, beauty salon, barbershop, two movie theaters, indoor pool, golf simulator, business center, and more.
Internet
Waterfront
Pets Allowed
Property added to favorites
Loan
Mortgage
Expert
Hide
Address Information
| State | Florida |
| City | Miami |
| County | Miami-Dade County |
| Zip Code | 33131 |
| Address | 300 BISCAYNE BOULEVARD WAY |
| Section | 6 |
| Zip Code (4 Digits) | 4050 |
Financial Information
| Price | $13,000 |
| Price per Foot | $0 |
| Folio Number | 01-42-06-071-2060 |
| Rent Period | Monthly |
Full Descriptions
| Detailed Description | Exceptional waterfront rental at the iconic Aston Martin Residences. Elegant 2 bed + den, 3.5 bath with 1,699 sq.ft interiors showcases sweeping views of Biscayne Bay, Miami River, and skyline through soaring glass walls. Features include European kitchen with Gaggenau appliances and custom cabinetry, marble floors throughout, spa-inspired baths, and a private terrace. Residents enjoy 42,000 + SF of amenities: sky deck with pool, private art gallery, full fitness center with spinning, spa with sauna and meditation room, beauty salon, barbershop, two movie theaters, indoor pool, golf simulator, business center, and more. |
| Property View | Bay, Ocean, River |
| Water Access | Dock Available, Private Dock, Common Dock, Dock Available, Over 101 Ft Boat |
| Waterfront Description | River |
| Design Description | First Floor Entry, High Rise |
| Interior Features | Roman Tub, Split Bedroom, Walk-In Closet (s) |
| Exterior Features | Open Balcony |
| Furnished Information | Unfurnished |
| Equipment Appliances | Dishwasher, Disposal, Dryer, Microwave, Electric Range, Refrigerator, Washer |
| Pool Description | Community |
| Amenities | Activity Room, Community Pool, Exercise Room, Other, Putting Green, Sauna, Spa / Hot Tub |
| Cooling Description | Central Air, Electric |
| Heating Description | Central, Electric |
| Water Description | Municipal Water |
| Sewer Description | Sewer |
| Parking Description | 1 Space, No Rv / Boats, No Trucks / Trailers |
| Pet Restrictions | No |
Property parameters
| Bedrooms Number | 2 |
| Full Baths Number | 3 |
| Half Baths Number | 1 |
| Balcony Includes | 1 |
| Living Area | 1552 |
| Zoning Information | 6401 |
| Year Built | 2024 |
| Type of Property | Condominium |
| Style | Condo / Co-Op / Annual, Condo |
| Construction Type | CBS Construction |
| Stories Number | 69 |
| Garage Spaces Number | 1 |
| Listed with | Cervera Real Estate Inc. |
