2442 FISHER ISLAND DR #5402, Miami Beach
$40,000 USD 3 3.5
Pictures
Map
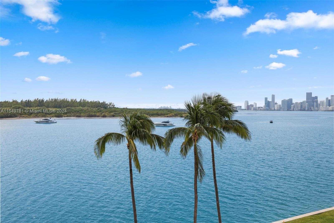

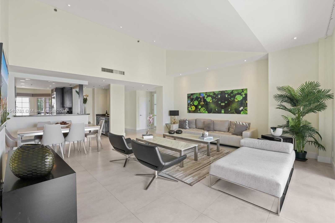
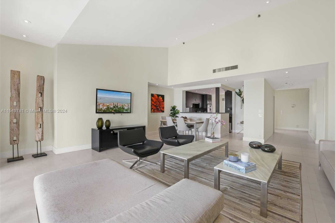
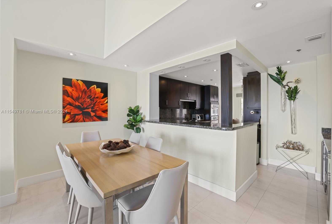
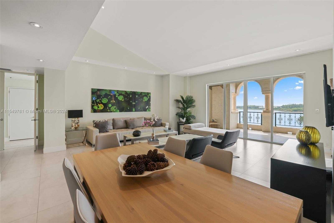
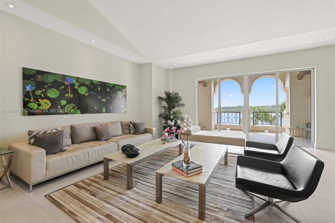
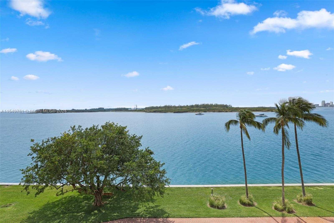
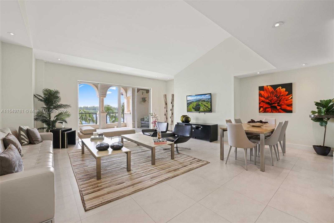
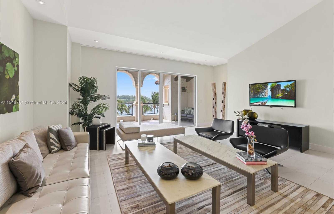
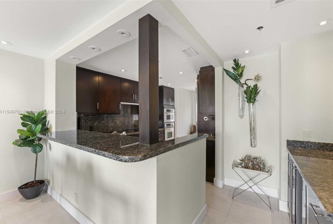
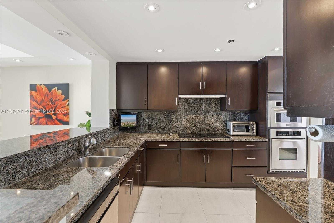
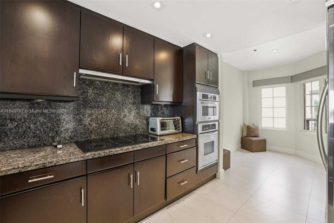
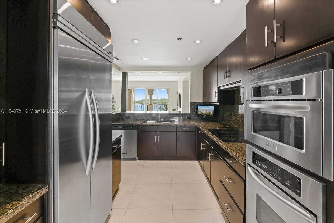
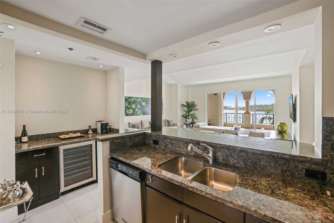
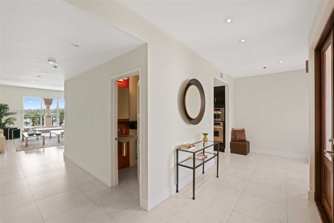
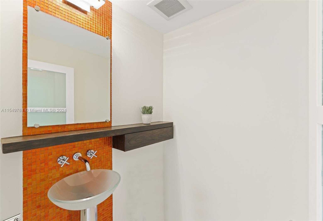
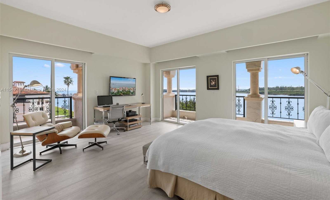
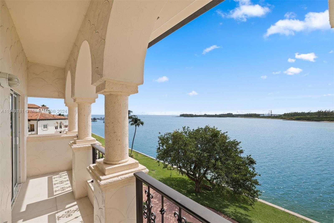
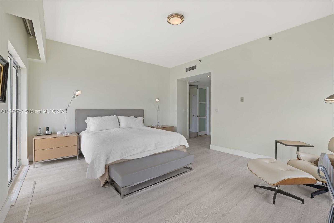
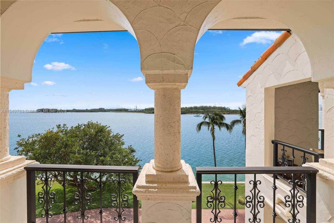
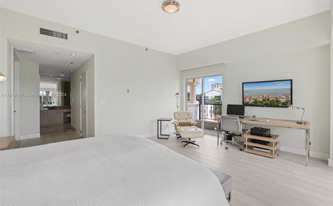
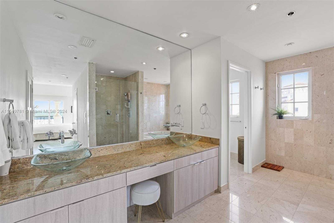
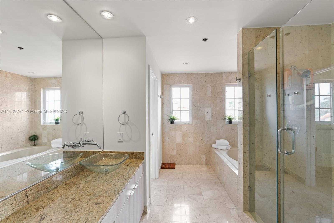
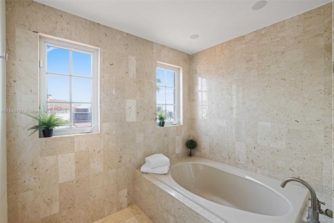
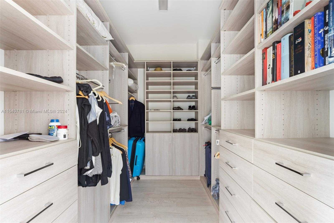
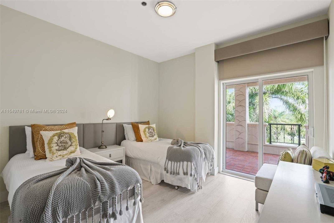
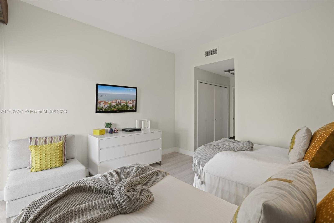
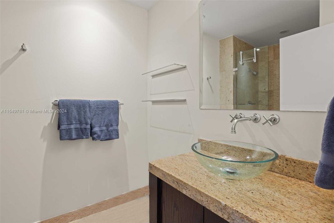
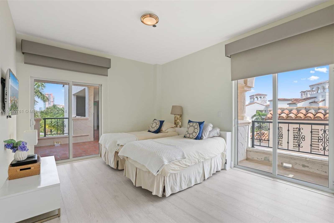
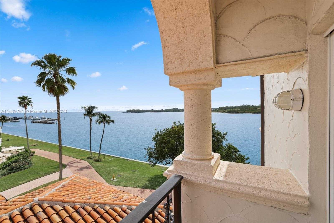
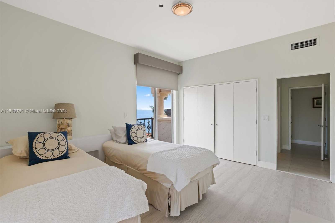
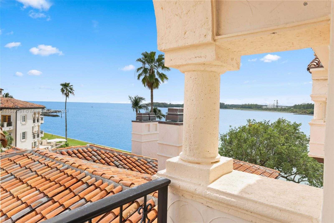
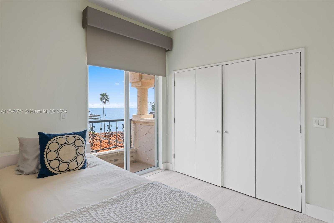
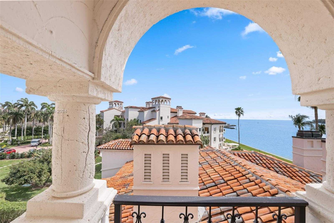
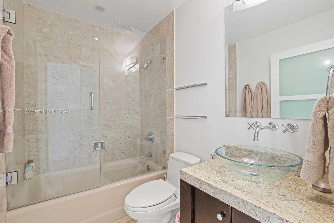
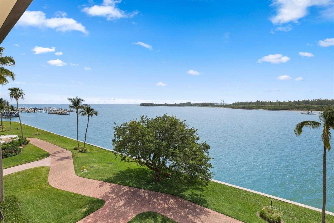
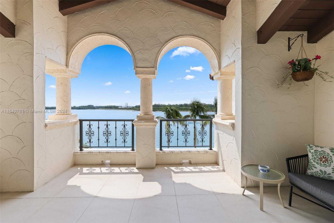
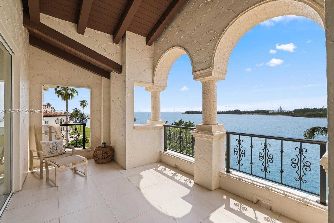
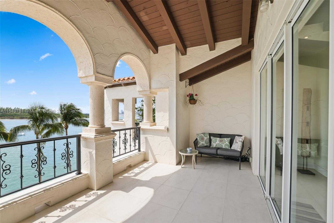
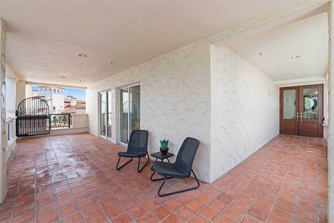
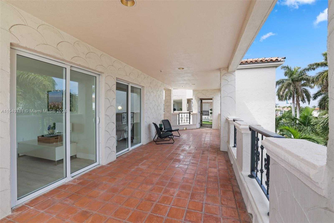
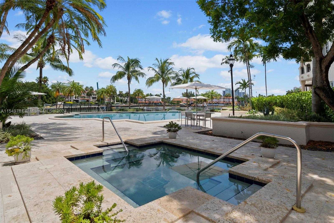
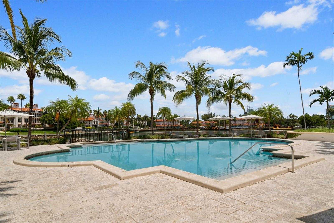
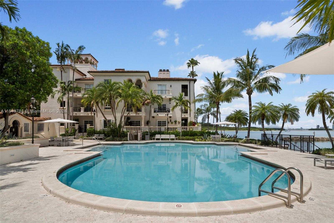
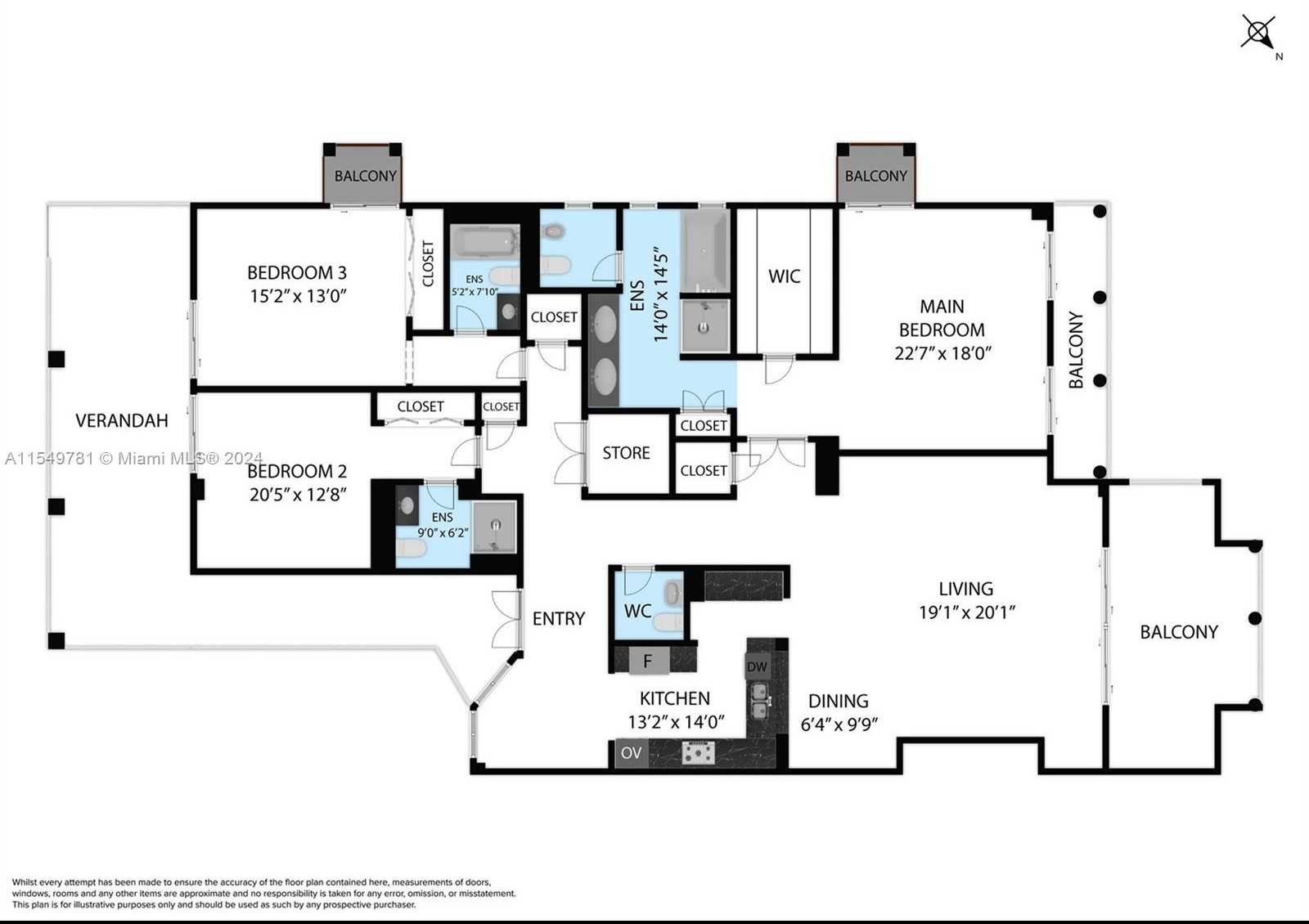
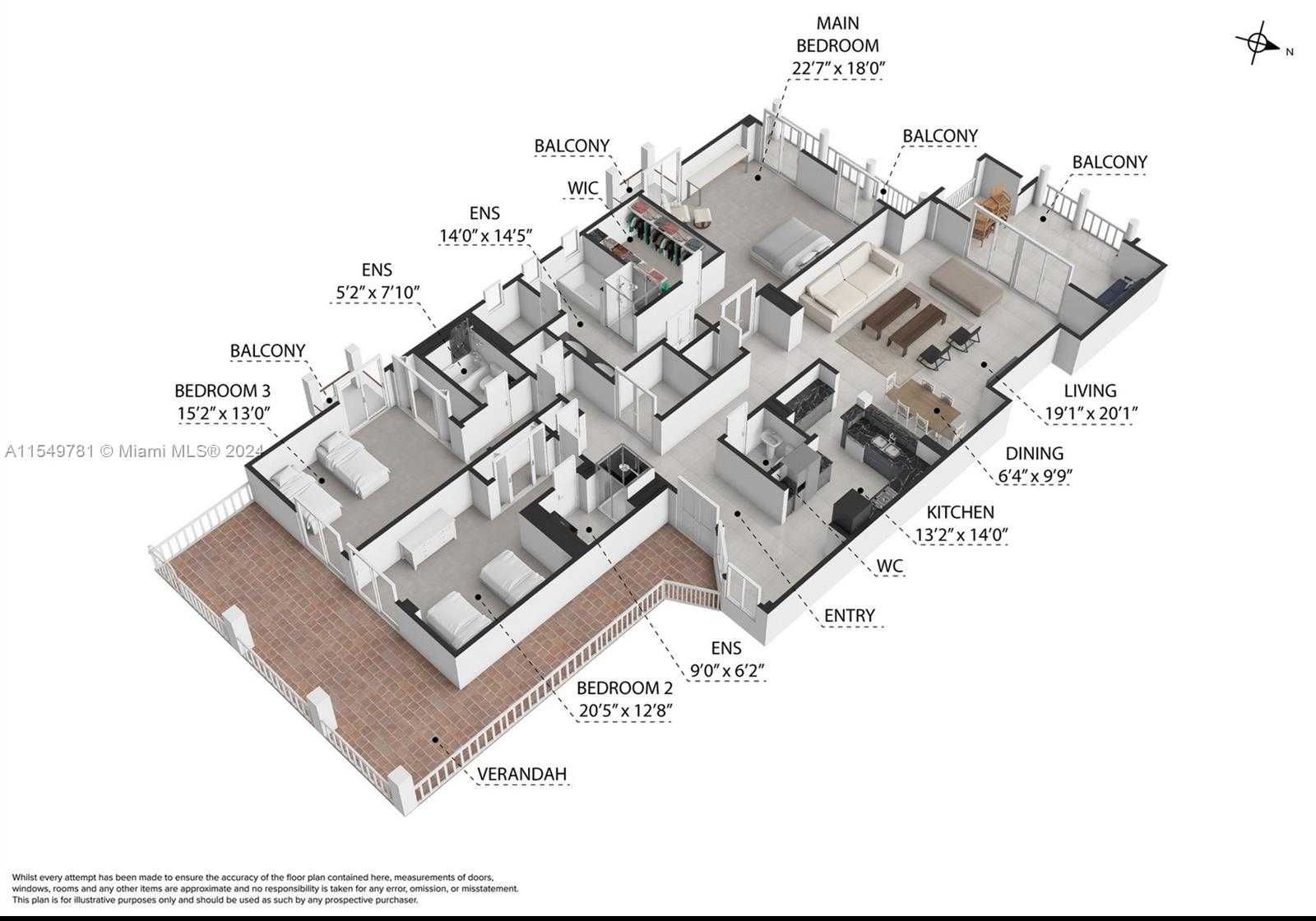
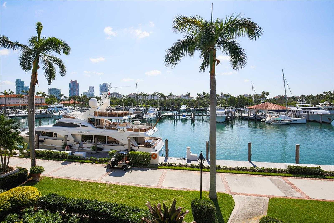
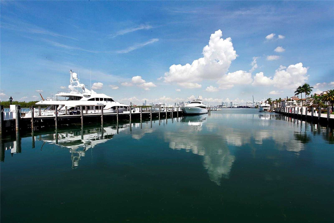
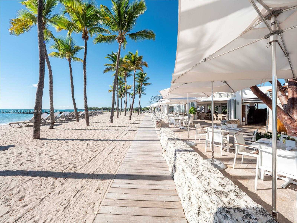
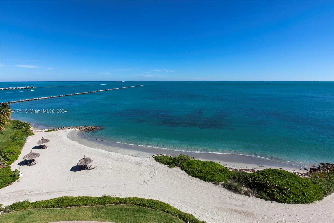
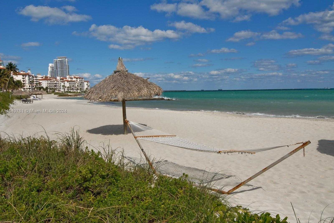
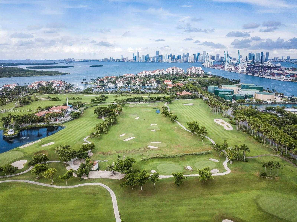
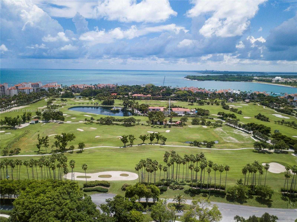
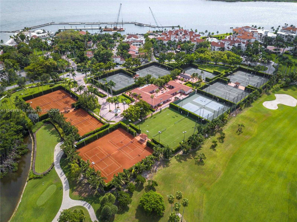
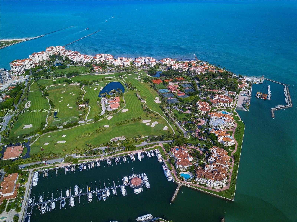
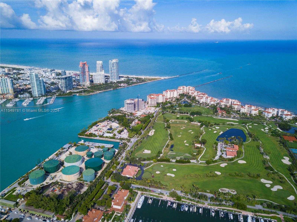
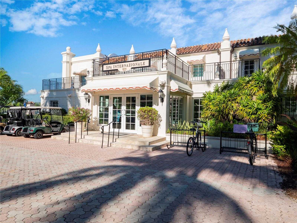
Contact us
Schedule Tour
| Address | 2442 FISHER ISLAND DR #5402, Miami Beach |
| Building Name | BAYSIDE VILLAGE CONDO |
| Type of Property | Condominium |
| Property Style | Condo / Co-Op / Annual, Condo |
| Price | $40,000 |
| Property Status | Active |
| MLS Number | A11549781 |
| Bedrooms Number | 3 |
| Full Bathrooms Number | 3 |
| Half Bathrooms Number | 1 |
| Living Area | 2234 |
| Year Built | 1986 |
| Garage Spaces Number | 2 |
| Rent Period | Monthly |
| Folio Number | 30-42-09-003-0420 |
| Zoning Information | 8900 |
| Days on Market | 670 |
Detailed Description: One of a kind Penthouse with contemporary renovation, mesmerizing Bay and city skyline views with gorgeous sunsets. Flowing den and foyer entry, light and bright open modern kitchen with stainless steel appliances, den / office, matte porcelain tile floors throughout living areas. Rare deep and wide terraces with soaring vaulted ceilings. Two parking spaces, one golf cart and one golf cart space. Available only for the month of December.
Internet
Waterfront
Pets Allowed
Pool
Property added to favorites
Loan
Mortgage
Expert
Hide
Address Information
| State | Florida |
| City | Miami Beach |
| County | Miami-Dade County |
| Zip Code | 33109 |
| Address | 2442 FISHER ISLAND DR |
| Section | 9 |
| Zip Code (4 Digits) | 0126 |
Financial Information
| Price | $40,000 |
| Price per Foot | $0 |
| Folio Number | 30-42-09-003-0420 |
| Rent Period | Monthly |
Full Descriptions
| Detailed Description | One of a kind Penthouse with contemporary renovation, mesmerizing Bay and city skyline views with gorgeous sunsets. Flowing den and foyer entry, light and bright open modern kitchen with stainless steel appliances, den / office, matte porcelain tile floors throughout living areas. Rare deep and wide terraces with soaring vaulted ceilings. Two parking spaces, one golf cart and one golf cart space. Available only for the month of December. |
| How to Reach | McArthur Causeway east to Fisher island ferry Landing-security clearance required for island access. |
| Property View | Bay, Garden, Water |
| Water Access | Deeded Beach Access, Community Boat Dock, Community Marina, Community Ramp, Over 101 Ft Boat |
| Design Description | Second Floor Entry, High Rise |
| Roof Description | Barrel Roof |
| Floor Description | Tile |
| Interior Features | Second Floor Entry, Built-in Features, Entrance Foyer, Vaulted Ceiling (s), Walk-In Closet (s), Foyer, Stora |
| Exterior Features | Lighting, Open Balcony |
| Furnished Information | Furnished |
| Equipment Appliances | Dishwasher, Disposal, Dryer, Microwave, Electric Range, Refrigerator, Wall Oven, Washer |
| Pool Description | Community, Private |
| Amenities | Bar, Club Membership Required, Community Pool, Elevator (s), Exercise Room, Golf Equity Available, Guard At |
| Cooling Description | Central Air, Electric |
| Heating Description | Central |
| Water Description | Municipal Water |
| Sewer Description | Sewer |
| Parking Description | 2 Spaces, Assigned, On Street, No Rv / Boats |
| Pet Restrictions | No |
Property parameters
| Bedrooms Number | 3 |
| Full Baths Number | 3 |
| Half Baths Number | 1 |
| Balcony Includes | 1 |
| Living Area | 2234 |
| Zoning Information | 8900 |
| Year Built | 1986 |
| Type of Property | Condominium |
| Style | Condo / Co-Op / Annual, Condo |
| Building Name | BAYSIDE VILLAGE CONDO |
| Development Name | BAYSIDE VILLAGE CONDO,Bayside Village Cond |
| Construction Type | CBS Construction |
| Garage Spaces Number | 2 |
| Listed with | One Sotheby’s International Realty |
