5959 COLLINS AVE #2007, Miami Beach
$35,000 USD 3 3.5
Pictures
Map
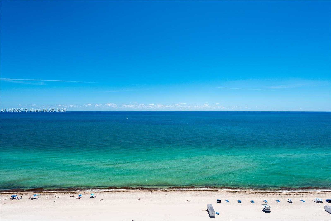

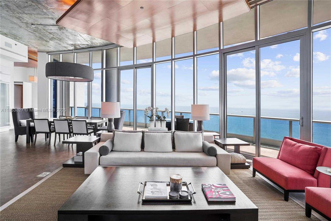
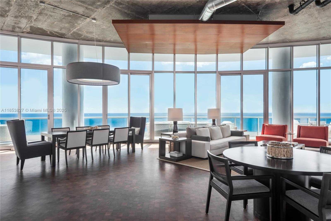
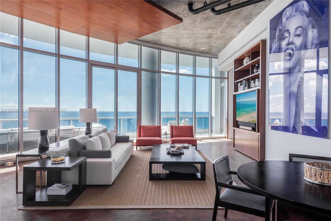
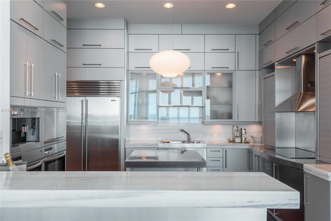
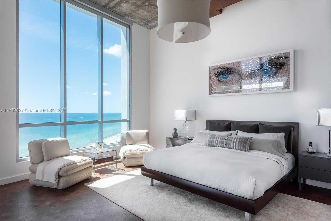
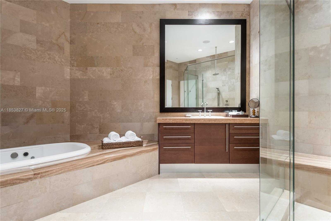
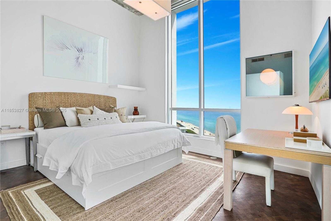
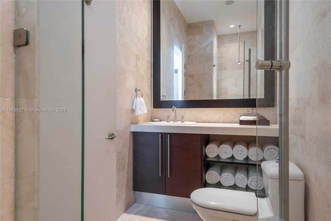
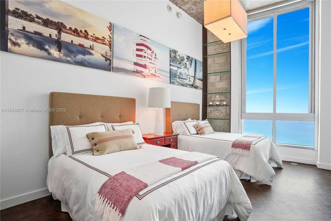
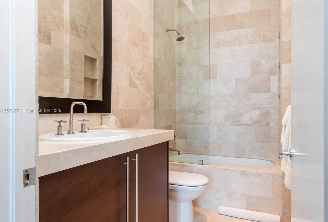
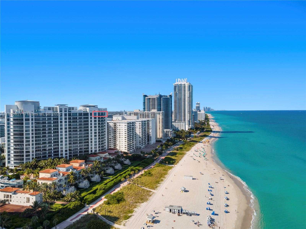
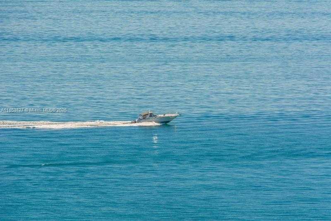
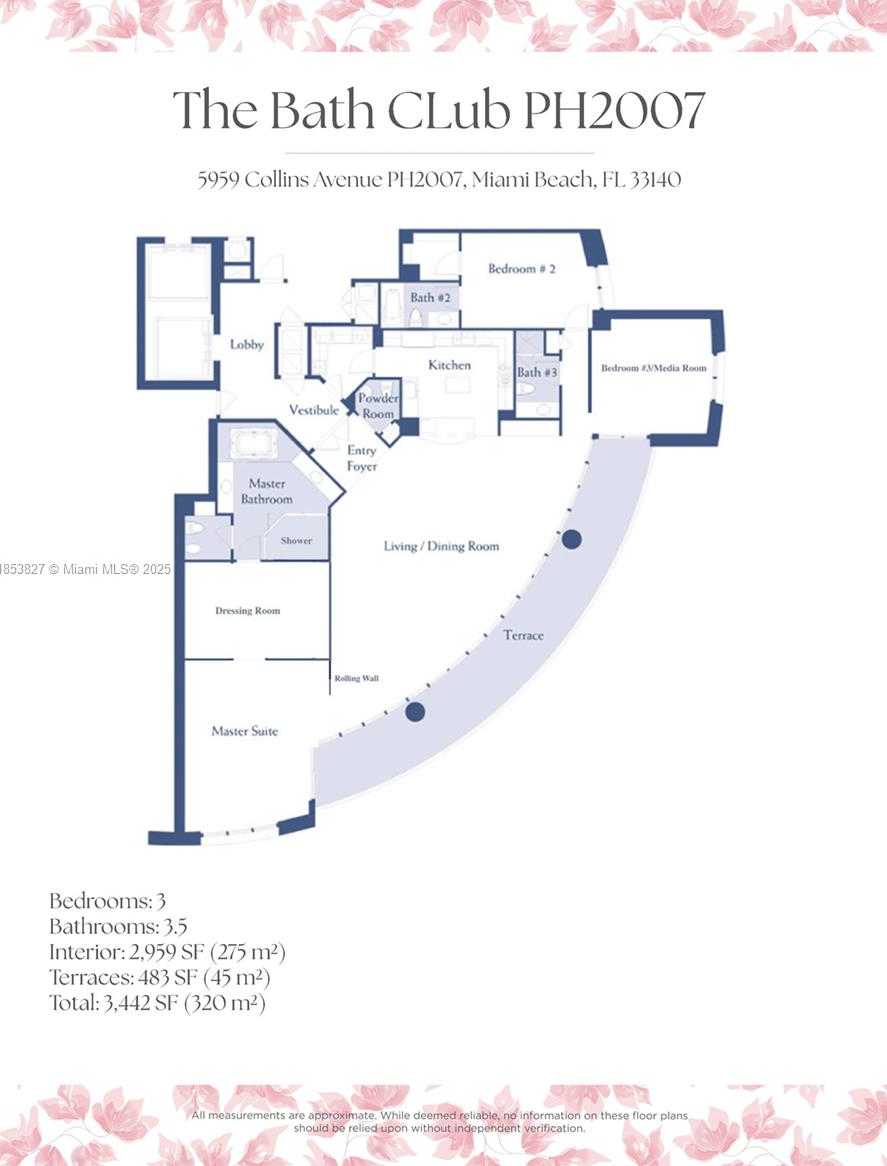
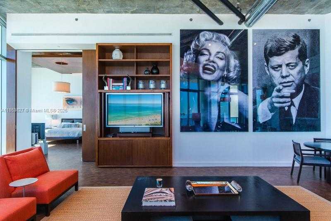
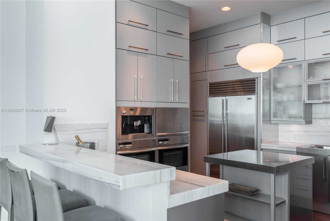
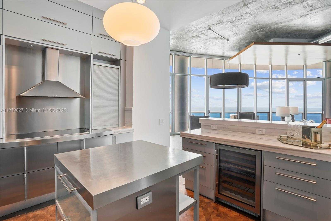
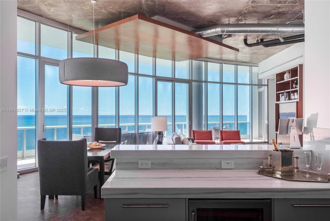
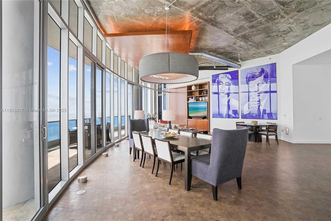
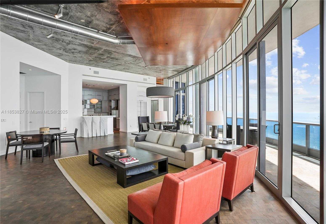
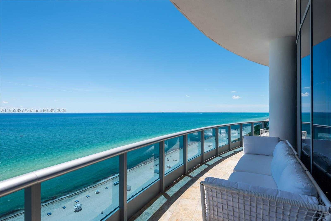
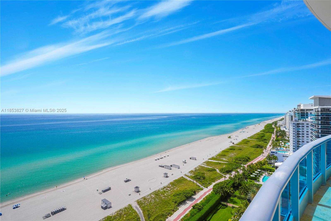
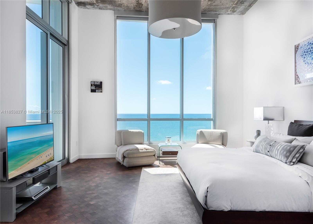
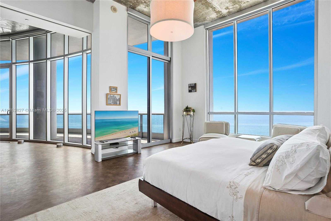
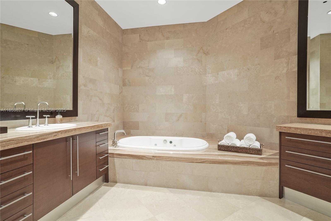
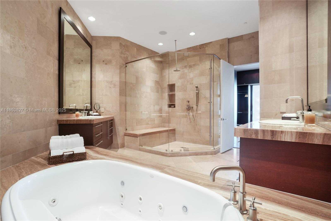
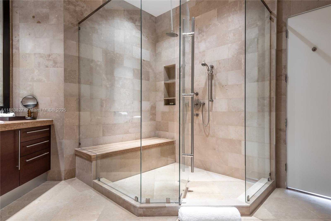
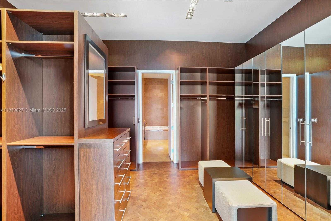
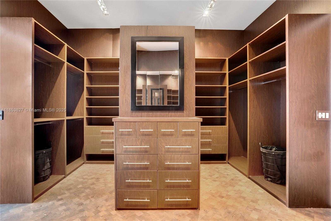
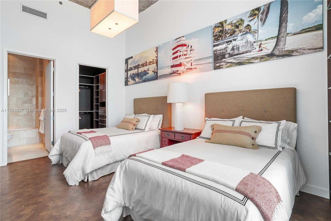
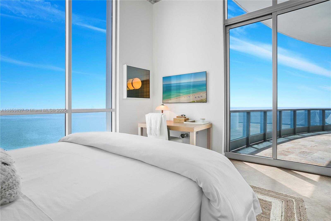
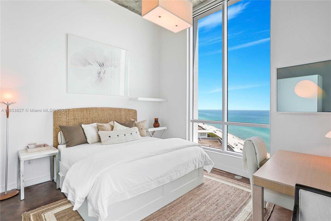
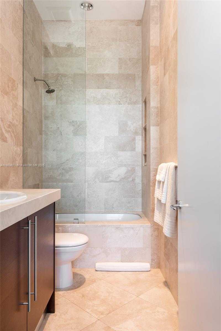
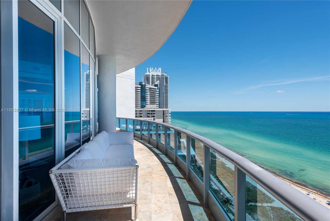
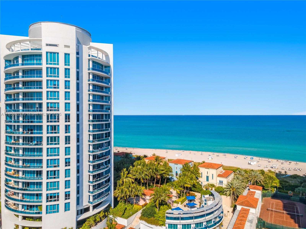
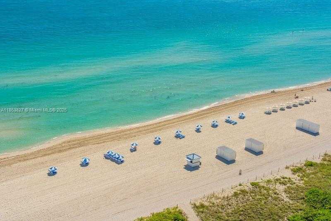
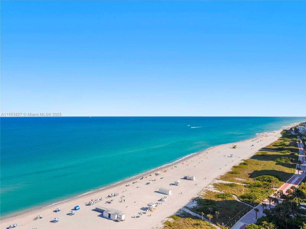
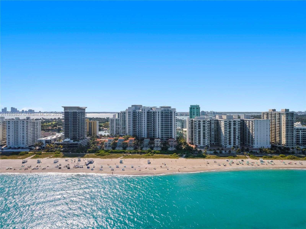
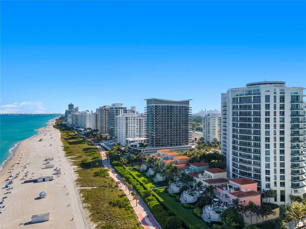
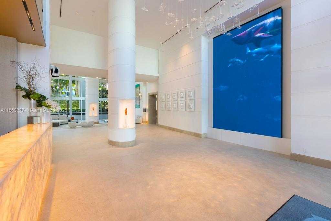
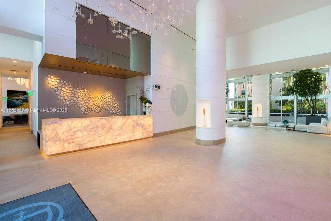
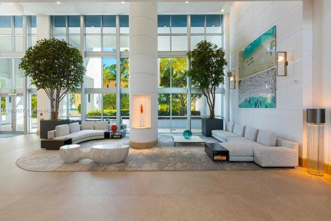
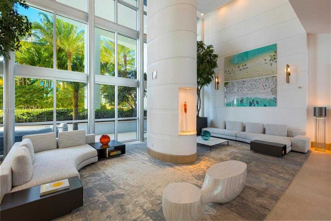
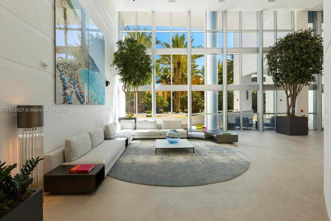
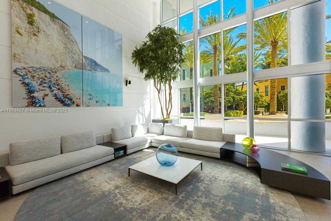
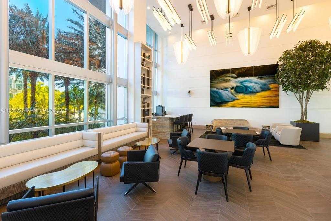
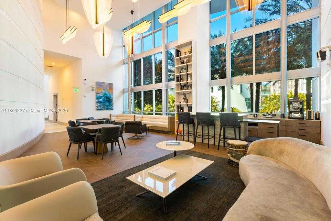
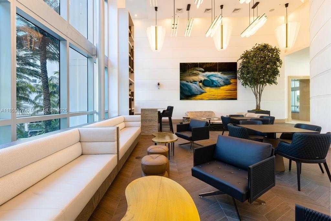
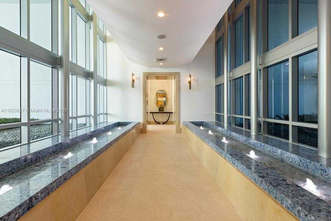
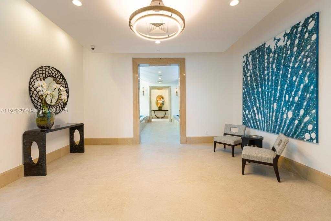
Contact us
Schedule Tour
| Address | 5959 COLLINS AVE #2007, Miami Beach |
| Building Name | THE RESIDENCES AT THE BAT |
| Type of Property | Condominium |
| Property Style | Condo / Co-Op / Annual, Condo |
| Price | $35,000 |
| Property Status | Active |
| MLS Number | A11853827 |
| Bedrooms Number | 3 |
| Full Bathrooms Number | 3 |
| Half Bathrooms Number | 1 |
| Living Area | 2959 |
| Year Built | 2006 |
| Garage Spaces Number | 2 |
| Rent Period | Monthly |
| Folio Number | 02-32-14-030-0980 |
| Zoning Information | 4000 |
| Days on Market | 19 |
Detailed Description: ONE-OF-A-KIND DIRECT OCEANFRONT PENTHOUSE LOFT WITH OCEAN VIEWS FROM EVERY ROOM! This 3 Beds + 3 Baths Encompasses just under 3000 sq.ft and Furnished by Christian Liagre, Minotti, Etc and Designed by NY Architect Joe Serrins. Acid-washed Concrete 14′ High Ceilings with Exposed Pipes; Ceiling Hung Walnut Boxes House Indirect Lights by Lutron; Creston AV System and Electric Shades; Linear Diffusers AC; Mosaic of Mesquite Wood Floors; Custom Grey and SS Italian Kitchen; Sub-Zero and Miele Appliances; Baths in Egyptian Limestone and Thick Onyx Tops and Mosaic; Upgraded Villeroy and Bosch Plumbing Fixtures. Luxurious Resort Lifestyle on 5.5 Acres with 530 ft of Beachfront, Pool, Spa + Fitness Center, Kidz Playground, Beach Club + European Clay Tennis Courts, Valet and Concierge Services.
Internet
Waterfront
Pets Allowed
Property added to favorites
Loan
Mortgage
Expert
Hide
Address Information
| State | Florida |
| City | Miami Beach |
| County | Miami-Dade County |
| Zip Code | 33140 |
| Address | 5959 COLLINS AVE |
| Section | 14 |
| Zip Code (4 Digits) | 2293 |
Financial Information
| Price | $35,000 |
| Price per Foot | $0 |
| Folio Number | 02-32-14-030-0980 |
| Rent Period | Monthly |
Full Descriptions
| Detailed Description | ONE-OF-A-KIND DIRECT OCEANFRONT PENTHOUSE LOFT WITH OCEAN VIEWS FROM EVERY ROOM! This 3 Beds + 3 Baths Encompasses just under 3000 sq.ft and Furnished by Christian Liagre, Minotti, Etc and Designed by NY Architect Joe Serrins. Acid-washed Concrete 14′ High Ceilings with Exposed Pipes; Ceiling Hung Walnut Boxes House Indirect Lights by Lutron; Creston AV System and Electric Shades; Linear Diffusers AC; Mosaic of Mesquite Wood Floors; Custom Grey and SS Italian Kitchen; Sub-Zero and Miele Appliances; Baths in Egyptian Limestone and Thick Onyx Tops and Mosaic; Upgraded Villeroy and Bosch Plumbing Fixtures. Luxurious Resort Lifestyle on 5.5 Acres with 530 ft of Beachfront, Pool, Spa + Fitness Center, Kidz Playground, Beach Club + European Clay Tennis Courts, Valet and Concierge Services. |
| Water Access | Deeded Beach Access |
| Waterfront Description | Ocean Front |
| Design Description | Penthouse |
| Floor Description | Wood |
| Interior Features | Second Floor Entry, Built-in Features, Closet Cabinetry, Custom Mirrors, Other, Roman Tub, Utility Room / La |
| Exterior Features | Open Balcony, Other |
| Furnished Information | Furnished |
| Equipment Appliances | Dishwasher, Dryer, Microwave, Electric Range, Refrigerator, Wall Oven, Washer |
| Pool Description | In Ground, Heated, Hot Tub |
| Amenities | Child Play Area, Clubhouse, Exercise Room, Guard At Gate, Other, Sauna, Spa / Hot Tub |
| Cooling Description | Central Air, Electric |
| Heating Description | Central, Electric |
| Water Description | Municipal Water |
| Sewer Description | Sewer |
| Parking Description | 2 Spaces, Assigned, Parking Garage, Valet |
| Pet Restrictions | No |
Property parameters
| Bedrooms Number | 3 |
| Full Baths Number | 3 |
| Half Baths Number | 1 |
| Balcony Includes | 1 |
| Living Area | 2959 |
| Zoning Information | 4000 |
| Year Built | 2006 |
| Type of Property | Condominium |
| Style | Condo / Co-Op / Annual, Condo |
| Building Name | THE RESIDENCES AT THE BAT |
| Development Name | THE RESIDENCES AT THE BAT |
| Construction Type | CBS Construction |
| Stories Number | 20 |
| Garage Spaces Number | 2 |
| Listed with | Luxe Living Realty |
