1201 SOUTH OCEAN DR #410S, Hollywood
$485,000 USD 2 2
Pictures
Map
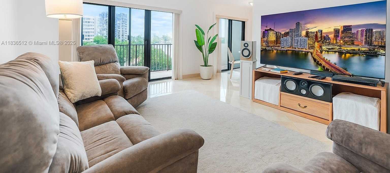

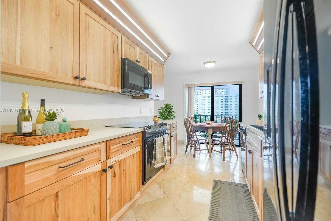
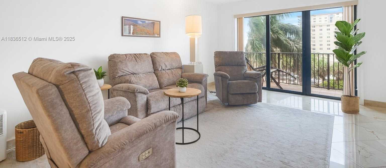
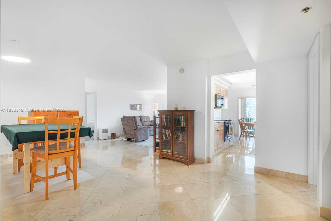
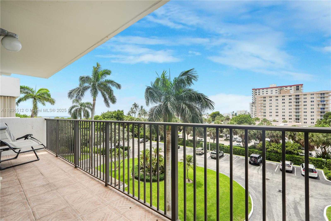
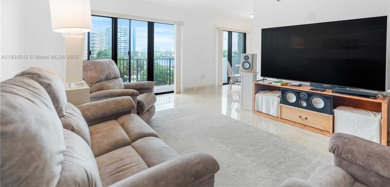
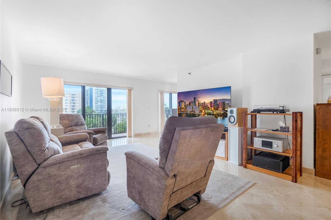
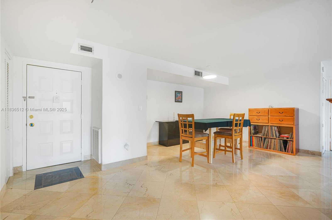
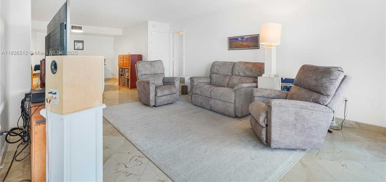
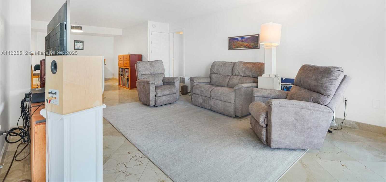
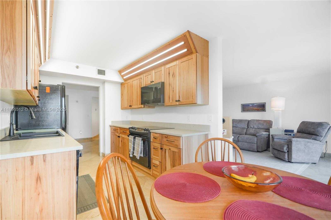
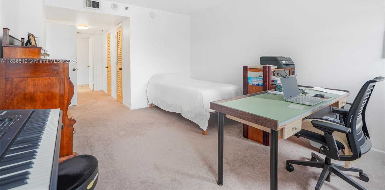
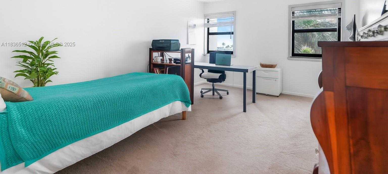
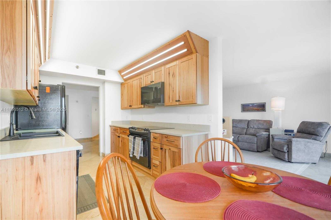
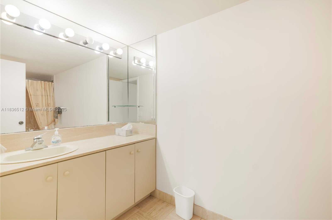
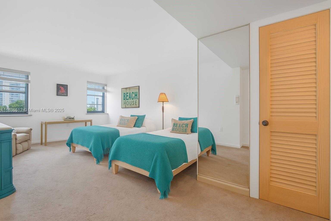
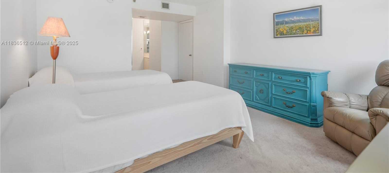
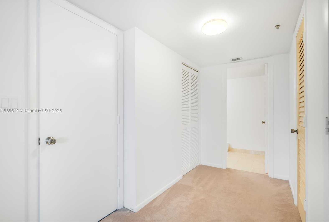
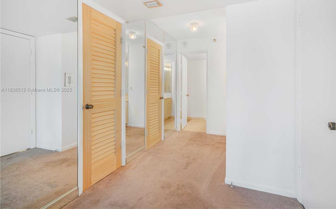
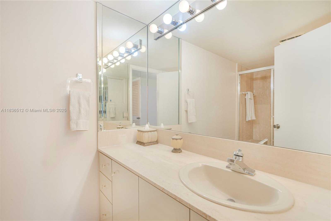
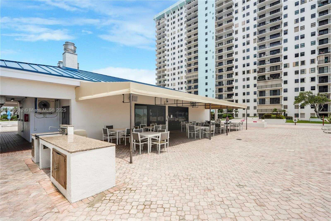
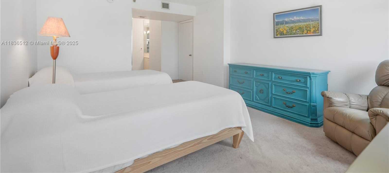
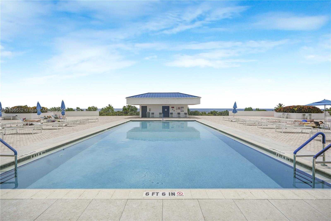
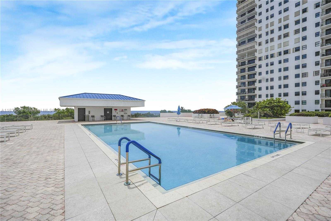
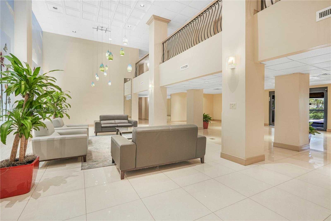
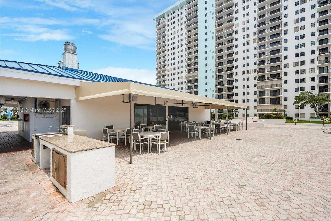
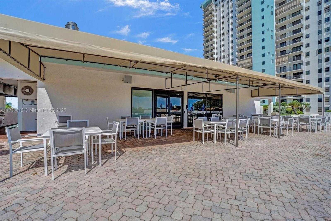
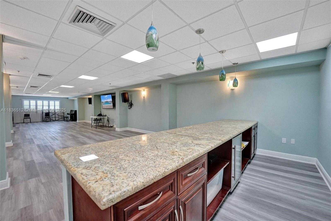
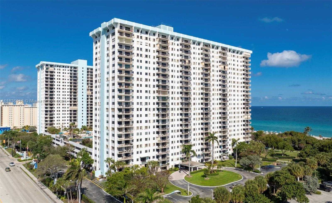
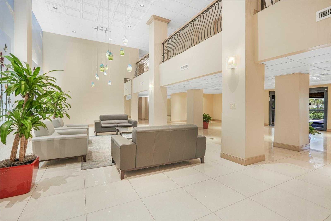
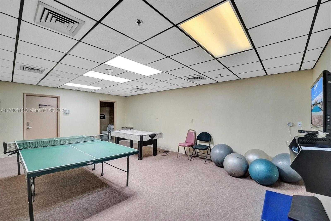
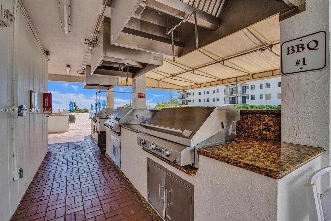
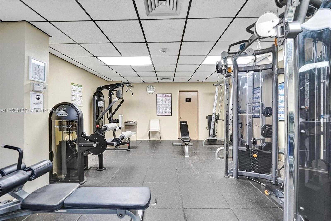
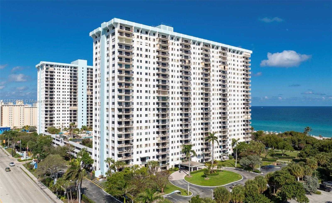
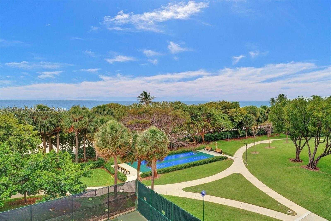
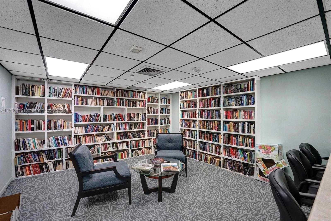
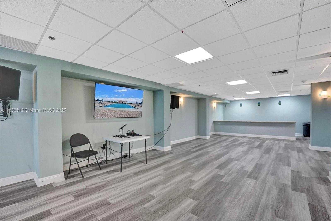
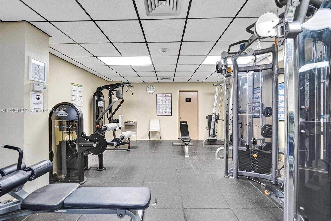
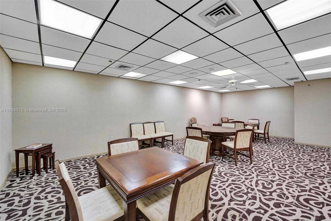
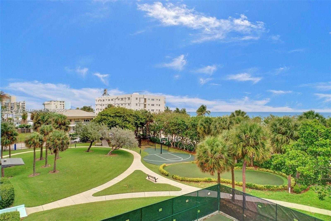
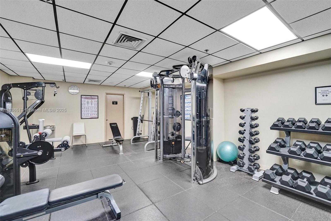
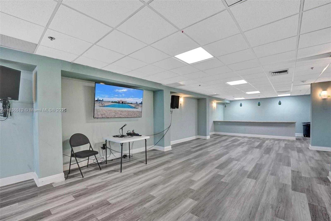
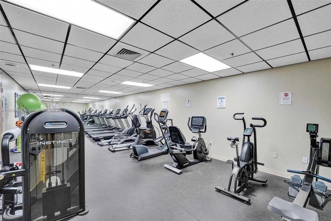
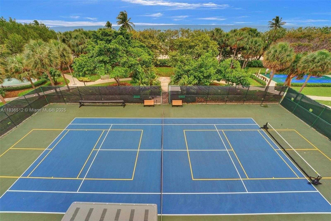
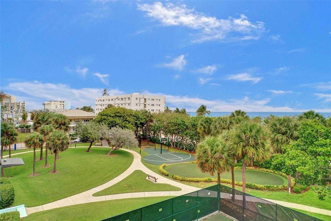
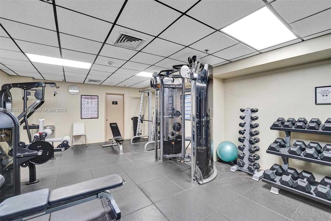
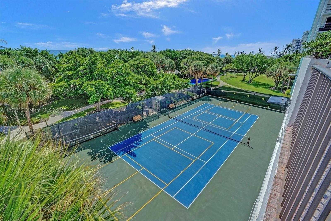
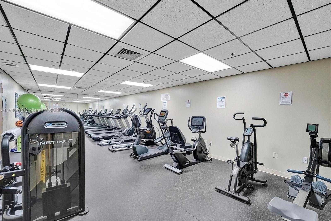
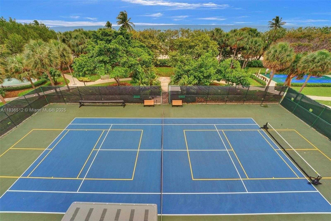
Contact us
Schedule Tour
| Address | 1201 SOUTH OCEAN DR #410S, Hollywood |
| Building Name | SUMMIT TOWERS |
| Type of Property | Condominium |
| Price | $485,000 |
| Previous Price | $479,000 (3 days ago) |
| Property Status | Active |
| MLS Number | A11836512 |
| Bedrooms Number | 2 |
| Full Bathrooms Number | 2 |
| Living Area | 1570 |
| Year Built | 1982 |
| Garage Spaces Number | 1 |
| Folio Number | 514213BC3260 |
| Days on Market | 186 |
Detailed Description: Spacious 2BR / 2BA condo with 1,560 sq. Ft. On the 4th floor of The Summit, South exposure, perfectly located at the entrance of Hollywood’s Broadwalk. This bright unit offers abundant natural light, a split floor plan with two private en-suite bedrooms, an updated kitchen with hickory cabinets and quartzite countertops, a brand-new modern Bathroom with a modern shower and glass doors, and a new electrical panel. Features include marble flooring, smooth ceilings (no popcorn), impact windows and doors, LED lighting, in-unit washer / dryer, and deeded garage parking. Enjoy a large covered balcony with beautiful Intracoastal views and partial ocean views. The Summit offers 24/7 security, two heated pools, an on-site restaurant, a gym, tennis, pickleball, and well-maintained beachfront grounds. Minutes to FLL Airport, restaurants, shopping, and downtown Hollywood. Move-in ready and easy to show.
Internet
Waterfront
Pets Allowed
Property added to favorites
Loan
Mortgage
Expert
Hide
Address Information
| State | Florida |
| City | Hollywood |
| County | Broward County |
| Zip Code | 33019 |
| Address | 1201 SOUTH OCEAN DR |
| Section | 13 |
| Zip Code (4 Digits) | 2195 |
Financial Information
| Price | $485,000 |
| Price per Foot | $0 |
| Previous Price | $479,000 |
| Folio Number | 514213BC3260 |
| Maintenance Charge Month | $1,715 |
| Association Fee Paid | Monthly |
| Association Fee | $1,715 |
| Tax Amount | $9,579 |
| Tax Year | 2024 |
| Possession Information | Funding |
Full Descriptions
| Detailed Description | Spacious 2BR / 2BA condo with 1,560 sq. Ft. On the 4th floor of The Summit, South exposure, perfectly located at the entrance of Hollywood’s Broadwalk. This bright unit offers abundant natural light, a split floor plan with two private en-suite bedrooms, an updated kitchen with hickory cabinets and quartzite countertops, a brand-new modern Bathroom with a modern shower and glass doors, and a new electrical panel. Features include marble flooring, smooth ceilings (no popcorn), impact windows and doors, LED lighting, in-unit washer / dryer, and deeded garage parking. Enjoy a large covered balcony with beautiful Intracoastal views and partial ocean views. The Summit offers 24/7 security, two heated pools, an on-site restaurant, a gym, tennis, pickleball, and well-maintained beachfront grounds. Minutes to FLL Airport, restaurants, shopping, and downtown Hollywood. Move-in ready and easy to show. |
| Property View | Canal, Intracoastal View, Ocean View |
| Water Access | Unrestricted Salt Water Access |
| Waterfront Description | Intracoastal Front, Ocean Access, Ocean Front |
| Floor Description | Carpet, Marble |
| Interior Features | Fire Sprinklers, Split Bedroom, Walk-In Closet (s), Storage |
| Exterior Features | East Of Us1, Open Balcony |
| Equipment Appliances | Dishwasher, Dryer, Electric Water Heater, Microwave, Electric Range, Refrigerator, Washer |
| Amenities | Basketball Court, Barbecue, Bike Storage, Billiard Room, Elevator (s), Exercise Room, Pickleball, Pool, Shuffleboard, Tennis Court (s), Tr |
| Cooling Description | Central Air |
| Heating Description | Central |
| Parking Description | 1 Space, Covered |
| Pet Restrictions | No |
Property parameters
| Bedrooms Number | 2 |
| Full Baths Number | 2 |
| Balcony Includes | 1 |
| Living Area | 1570 |
| Year Built | 1982 |
| Type of Property | Condominium |
| Building Name | SUMMIT TOWERS |
| Development Name | SUMMIT CONDO |
| Construction Type | CBS Construction |
| Street Direction | South |
| Garage Spaces Number | 1 |
| Listed with | RE/MAX Advance Realty II |
