1040 BISCAYNE BLVD #4402, Miami
$4,500,000 USD 3 5.5
Pictures
Map
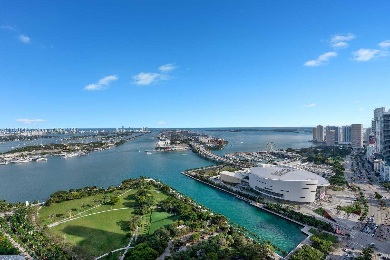

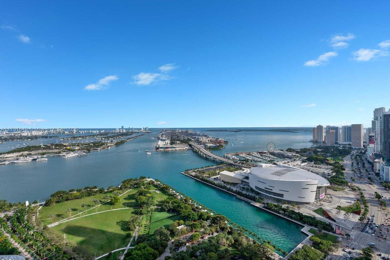
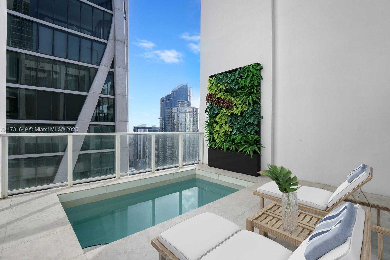
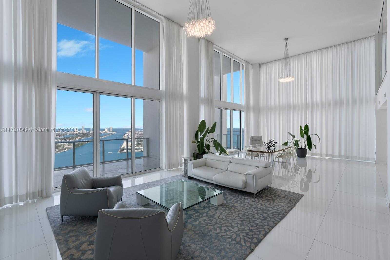
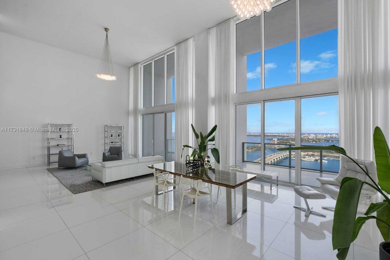
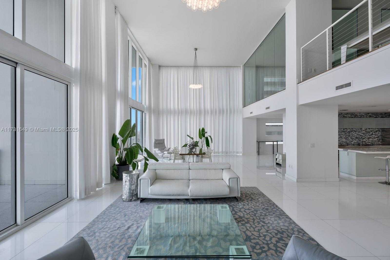
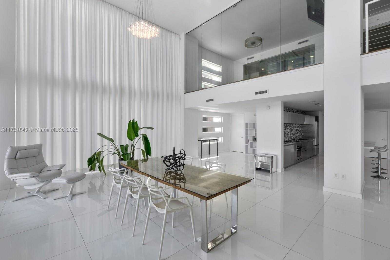
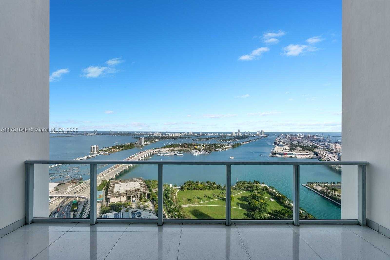
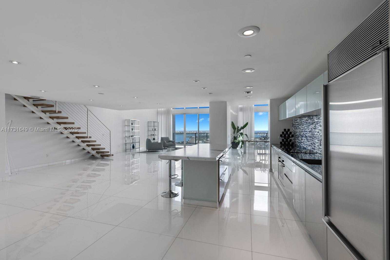
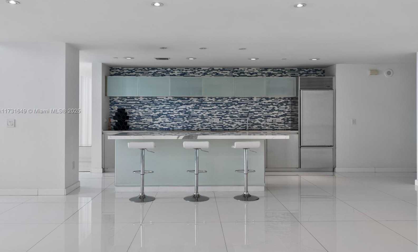
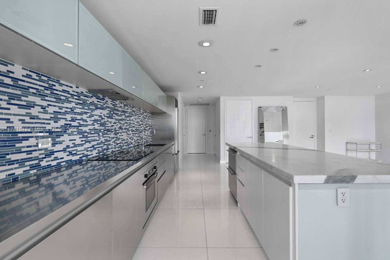
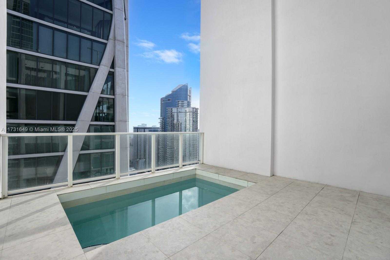
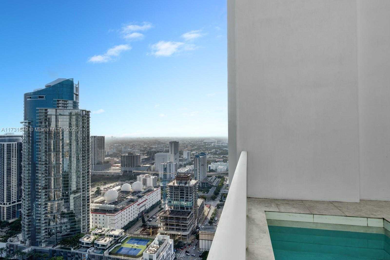
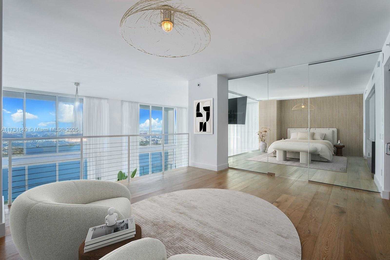
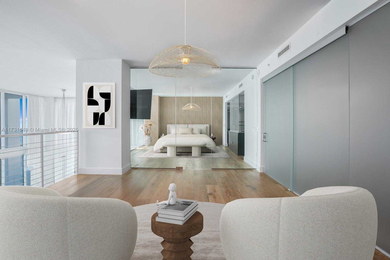
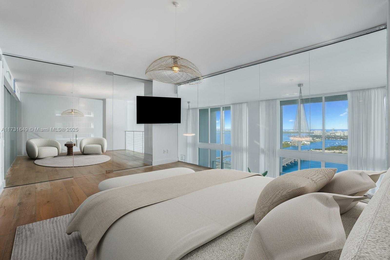
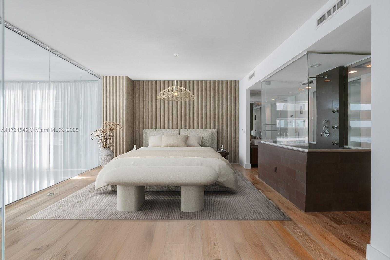
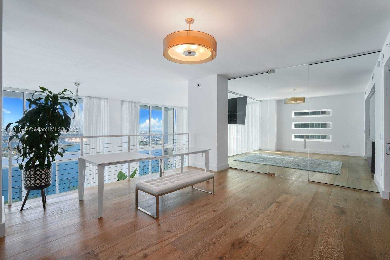
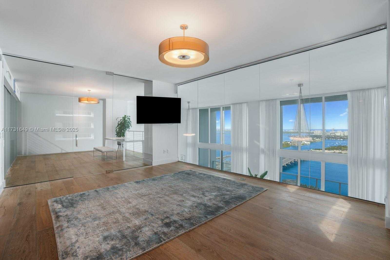
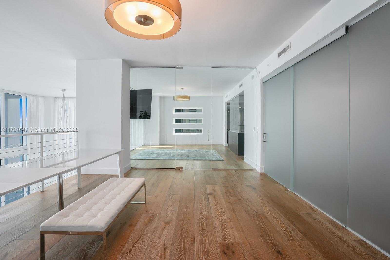
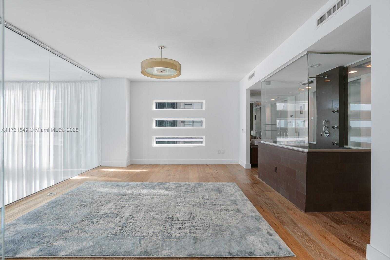
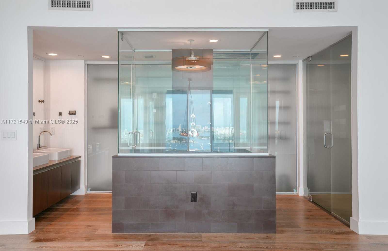
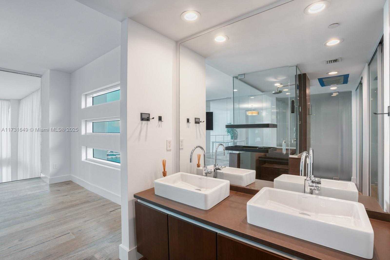
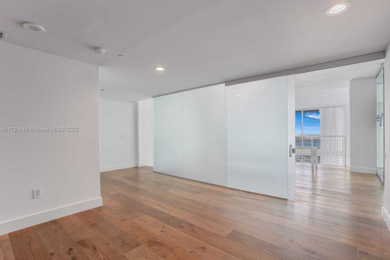
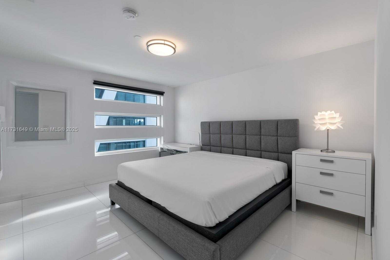
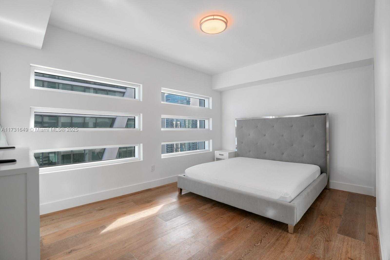
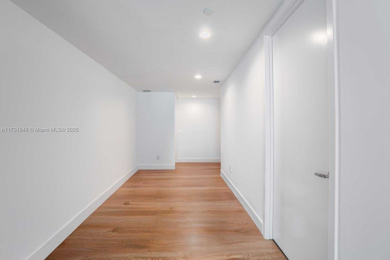
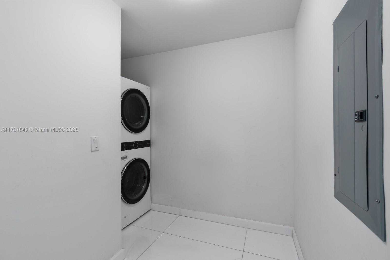
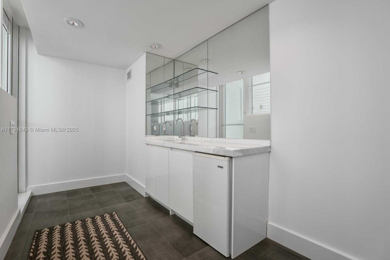
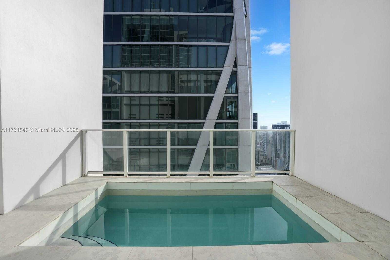
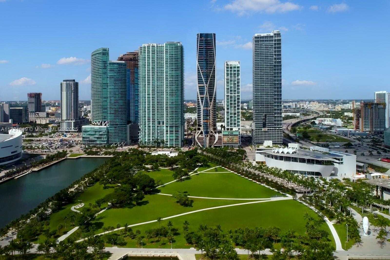
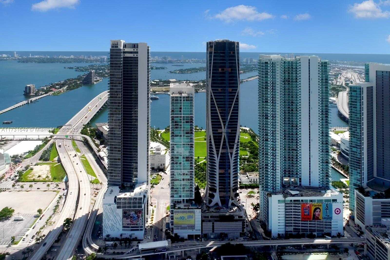
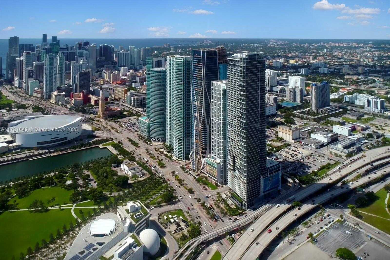
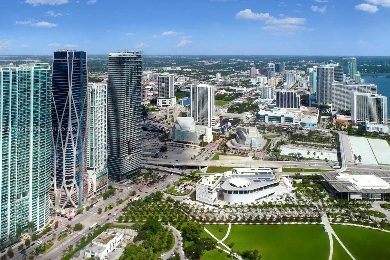
Contact us
Schedule Tour
| Address | 1040 BISCAYNE BLVD #4402, Miami |
| Building Name | Ten Museum Park |
| Type of Property | Condominium |
| Price | $4,500,000 |
| Previous Price | $4,699,000 (68 days ago) |
| Property Status | Active |
| MLS Number | A11731649 |
| Bedrooms Number | 3 |
| Full Bathrooms Number | 5 |
| Half Bathrooms Number | 1 |
| Living Area | 4264 |
| Year Built | 2007 |
| Garage Spaces Number | 2 |
| Folio Number | 01-32-31-062-1930 |
| Days on Market | 166 |
Detailed Description: Experience luxury living at its finest in this exquisite 3-story penthouse located in the heart of downtown. Boasting 4,264 sq.ft of sophisticated design, this stunning residence offers 3 bedrooms, 5.5 bathrooms, and breathtaking panoramic views of the ocean, bay, and city skyline. The first floor features a modern open-concept layout with a sleek kitchen, spacious living and dining areas, and a welcoming guest bedroom with a full ensuite bath. Ascend to the second floor to discover the expansive master with luxurious ensuite featuring a double vanity and a standing shower. The true highlight of this penthouse is the third-floor terrace, a private oasis featuring a sparkling pool, a fully equipped bar with a sink and refrigerator, and ample space for entertaining while enjoying the iconic skyline.
Internet
Waterfront
Pets Allowed
Property added to favorites
Loan
Mortgage
Expert
Hide
Address Information
| State | Florida |
| City | Miami |
| County | Miami-Dade County |
| Zip Code | 33132 |
| Address | 1040 BISCAYNE BLVD |
| Section | 31 |
| Zip Code (4 Digits) | 1733 |
Financial Information
| Price | $4,500,000 |
| Price per Foot | $0 |
| Previous Price | $4,699,000 |
| Folio Number | 01-32-31-062-1930 |
| Maintenance Charge Month | $6,850 |
| Association Fee Paid | Monthly |
| Association Fee | $6,850 |
| Tax Amount | $53,660 |
| Tax Year | 2024 |
Full Descriptions
| Detailed Description | Experience luxury living at its finest in this exquisite 3-story penthouse located in the heart of downtown. Boasting 4,264 sq.ft of sophisticated design, this stunning residence offers 3 bedrooms, 5.5 bathrooms, and breathtaking panoramic views of the ocean, bay, and city skyline. The first floor features a modern open-concept layout with a sleek kitchen, spacious living and dining areas, and a welcoming guest bedroom with a full ensuite bath. Ascend to the second floor to discover the expansive master with luxurious ensuite featuring a double vanity and a standing shower. The true highlight of this penthouse is the third-floor terrace, a private oasis featuring a sparkling pool, a fully equipped bar with a sink and refrigerator, and ample space for entertaining while enjoying the iconic skyline. |
| Property View | Bay |
| Water Access | None |
| Interior Features | Built-in Features, Closet Cabinetry, Cooking Island, Custom Mirrors, Volume Ceilings, Walk-In Closet (s) |
| Exterior Features | Open Balcony |
| Equipment Appliances | Dishwasher, Dryer, Ice Maker, Gas Range, Refrigerator, Washer |
| Amenities | Elevator (s), Exercise Room, Heated Pool, Pool, Private Pool, Spa / Hot Tub |
| Cooling Description | Central Air |
| Heating Description | Central |
| Parking Description | 2 Or More Spaces |
| Pet Restrictions | More Than 20 Lbs |
Property parameters
| Bedrooms Number | 3 |
| Full Baths Number | 5 |
| Half Baths Number | 1 |
| Balcony Includes | 1 |
| Living Area | 4264 |
| Year Built | 2007 |
| Type of Property | Condominium |
| Building Name | Ten Museum Park |
| Development Name | TEN MUSEUM PK RESIDENTIAL |
| Construction Type | Concrete Block Construction |
| Garage Spaces Number | 2 |
| Listed with | One Sotheby’s International Realty |
