200 BISCAYNE BOULEVARD WAY #1406, Miami
$1,495,000 USD 3 2.5
Pictures
Map
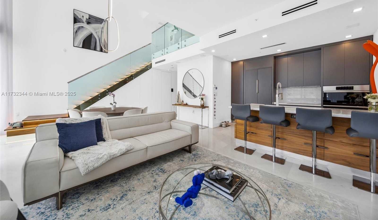

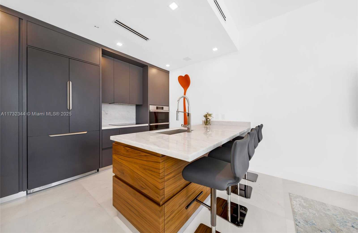
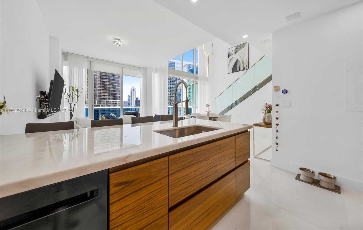
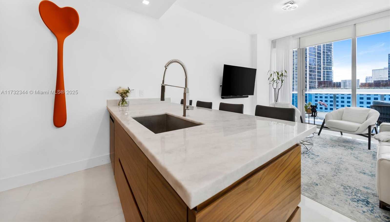
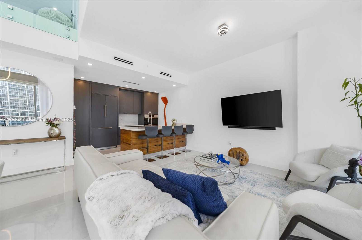
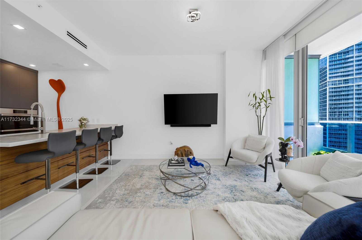
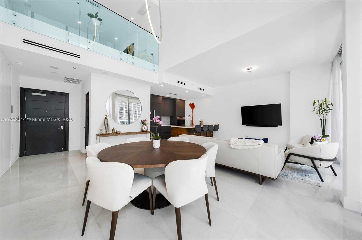
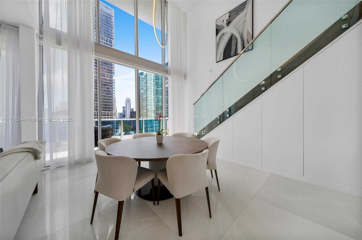
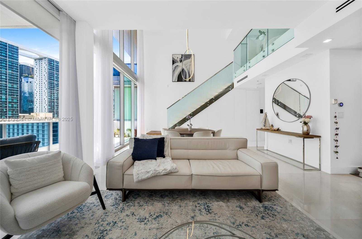
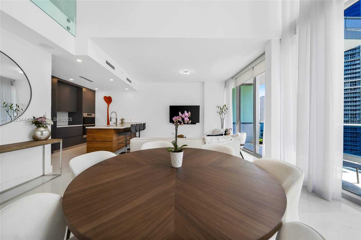
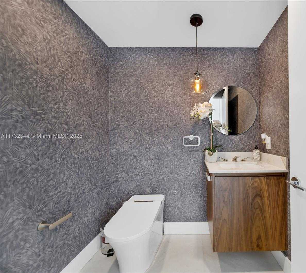
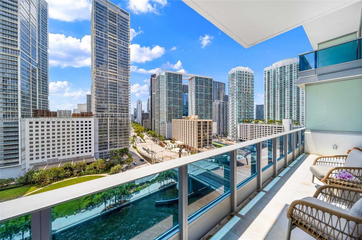
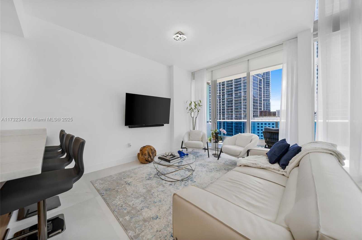
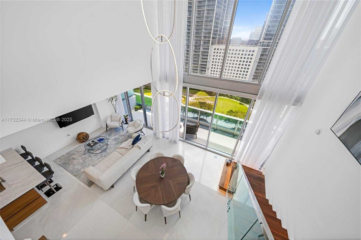
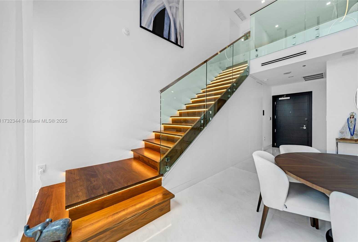
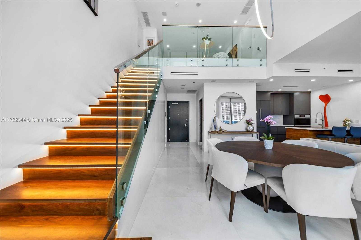
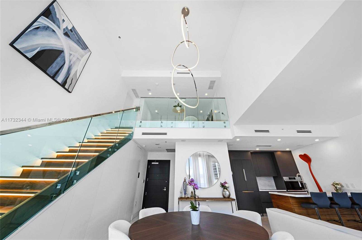
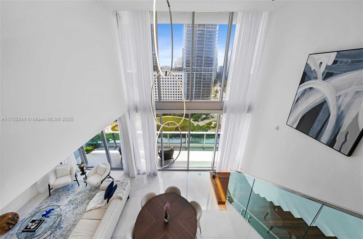
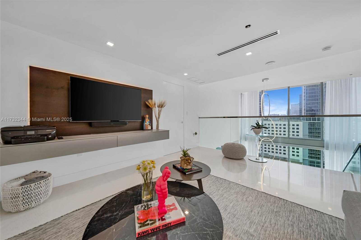
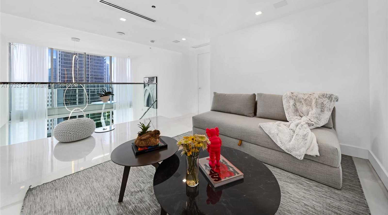
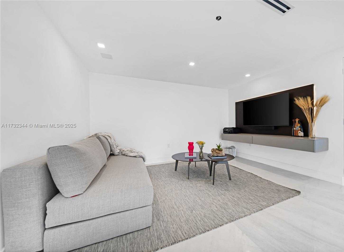
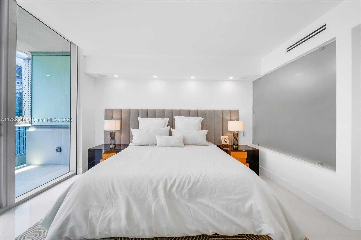
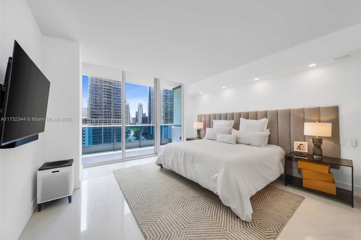
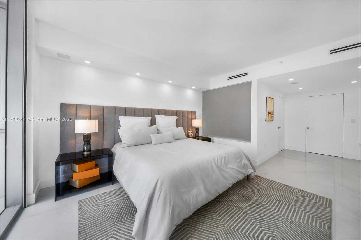
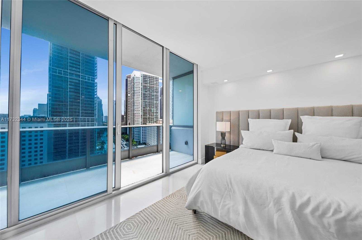
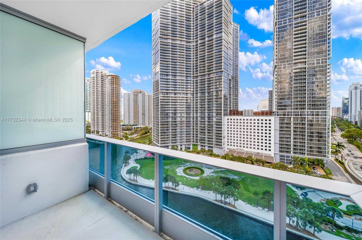
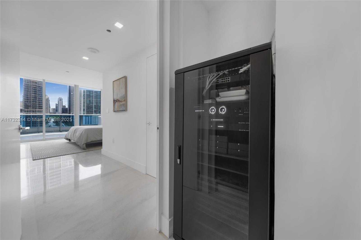
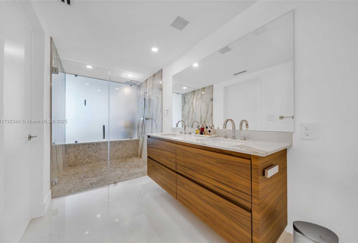
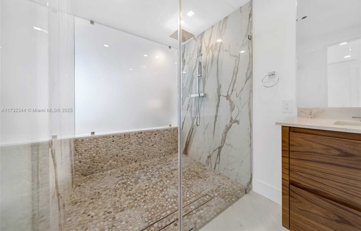
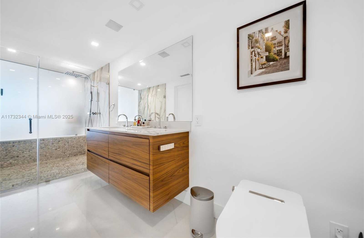
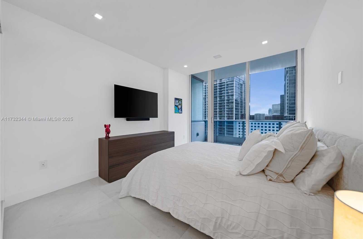
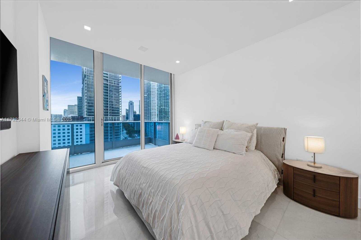
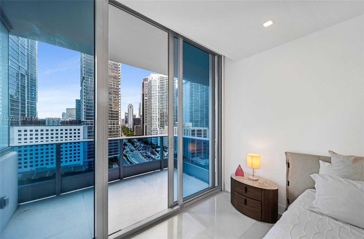
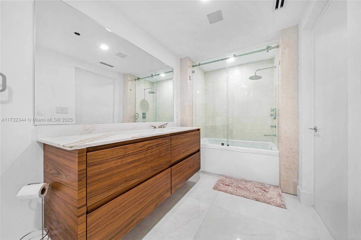
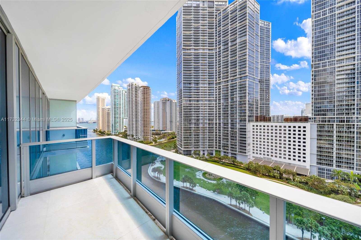
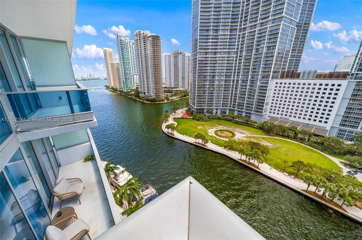
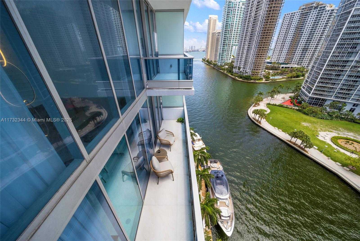
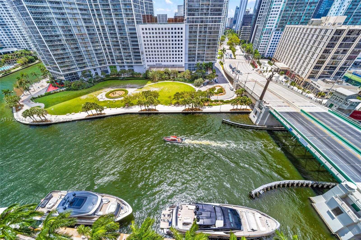
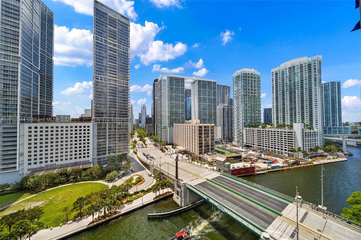
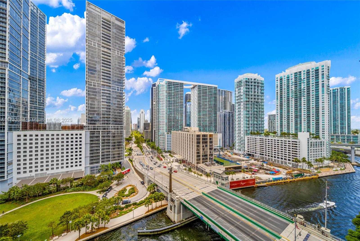
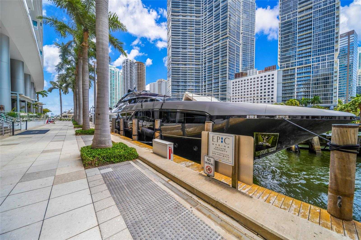
Contact us
Schedule Tour
| Address | 200 BISCAYNE BOULEVARD WAY #1406, Miami |
| Building Name | EPIC RESIDENCES |
| Type of Property | Condominium |
| Price | $1,495,000 |
| Previous Price | $1,545,000 (11 days ago) |
| Property Status | Active |
| MLS Number | A11732344 |
| Bedrooms Number | 3 |
| Full Bathrooms Number | 2 |
| Half Bathrooms Number | 1 |
| Living Area | 1607 |
| Year Built | 2008 |
| Garage Spaces Number | 1 |
| Folio Number | 01-42-06-068-1460 |
| Days on Market | 156 |
Detailed Description: Fully remodeled unit with more than $250,000 in upgrades. High end kitchen, appliances, bathrooms and tile floors. Luxurious 3 bedroom / 2.5 bathroom (DEN converted to extra bedroom) in the iconic Epic building. 5 stars features including full smart equipment for the lights, sound and speakers on every room, ac and more. Assigned parking and extra storage outside of the unit. 24/7 security. Semi-private elevator. River, bay and city views. Professionally designed by Addison house and Natuzzi. Highest townhouse floor.
Internet
Waterfront
Pets Allowed
Property added to favorites
Loan
Mortgage
Expert
Hide
Address Information
| State | Florida |
| City | Miami |
| County | Miami-Dade County |
| Zip Code | 33131 |
| Address | 200 BISCAYNE BOULEVARD WAY |
| Section | 6 |
| Zip Code (4 Digits) | 2157 |
Financial Information
| Price | $1,495,000 |
| Price per Foot | $0 |
| Previous Price | $1,545,000 |
| Folio Number | 01-42-06-068-1460 |
| Maintenance Charge Month | $2,433 |
| Association Fee Paid | Monthly |
| Association Fee | $2,433 |
| Tax Amount | $16,514 |
| Tax Year | 2024 |
Full Descriptions
| Detailed Description | Fully remodeled unit with more than $250,000 in upgrades. High end kitchen, appliances, bathrooms and tile floors. Luxurious 3 bedroom / 2.5 bathroom (DEN converted to extra bedroom) in the iconic Epic building. 5 stars features including full smart equipment for the lights, sound and speakers on every room, ac and more. Assigned parking and extra storage outside of the unit. 24/7 security. Semi-private elevator. River, bay and city views. Professionally designed by Addison house and Natuzzi. Highest townhouse floor. |
| Property View | Bay, Canal |
| Water Access | Community Boat Dock |
| Waterfront Description | Canal Front |
| Floor Description | Marble |
| Interior Features | First Floor Entry, Built-in Features, Closet Cabinetry, Cooking Island, Other, Den / Library / Office, Family |
| Exterior Features | Open Balcony |
| Equipment Appliances | Dishwasher, Dryer, Electric Water Heater, Microwave, Refrigerator, Washer |
| Amenities | Bar, Bike Storage, Business Center, Cabana, Elevator (s), Exercise Room, Exterior Lighting, Storage, Heated Pool, Marina, Other, Private P |
| Cooling Description | Central Air, Electric |
| Heating Description | Central |
| Parking Description | 1 Space, Assigned, Electric Vehicle Charging Station (s), Other, Valet |
| Pet Restrictions | Yes |
Property parameters
| Bedrooms Number | 3 |
| Full Baths Number | 2 |
| Half Baths Number | 1 |
| Balcony Includes | 1 |
| Living Area | 1607 |
| Year Built | 2008 |
| Type of Property | Condominium |
| Building Name | EPIC RESIDENCES |
| Development Name | EPIC WEST CONDO |
| Construction Type | Other |
| Garage Spaces Number | 1 |
| Listed with | 305 International Realty, LLC. |
