1111 SOUTH WEST 1ST AVE #721-N, Miami
$1,140,000 USD 3 3
Pictures
Map
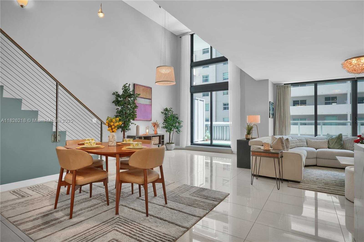

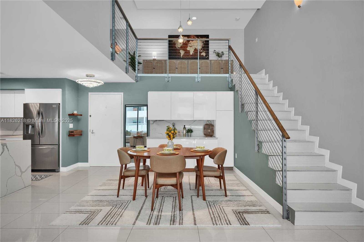
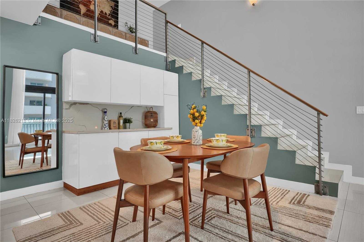
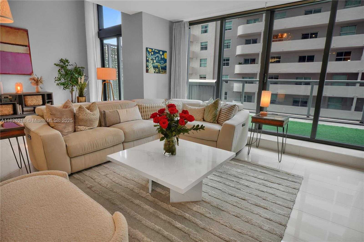
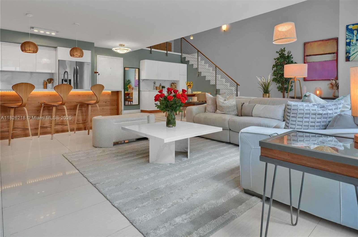
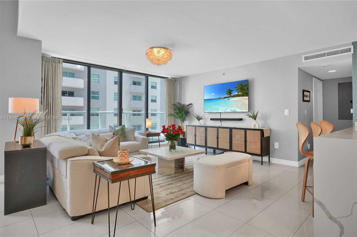
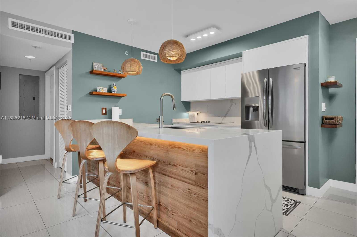
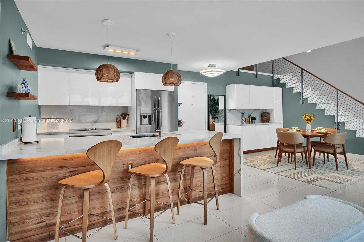
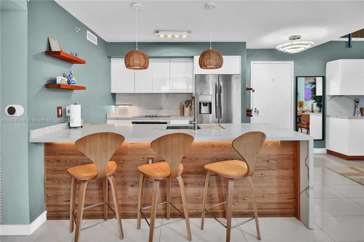
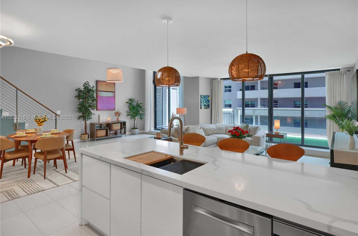
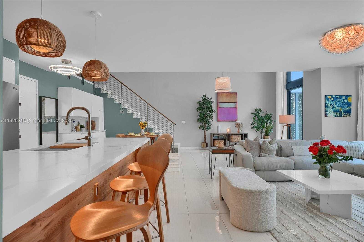
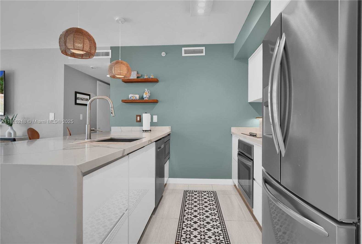
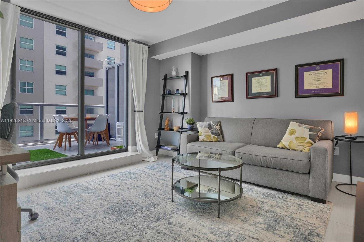
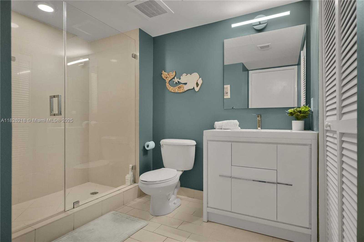
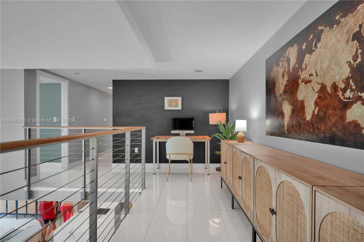
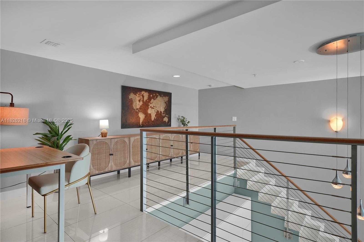
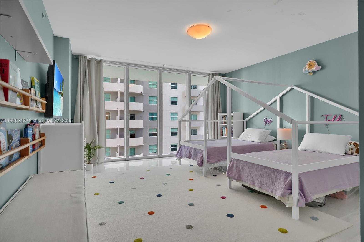
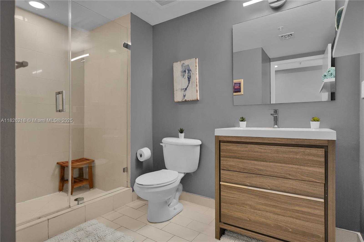
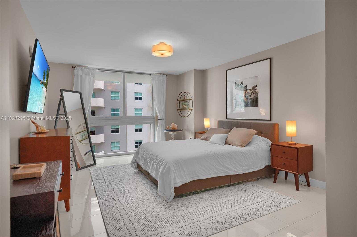
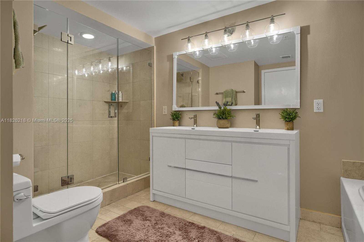
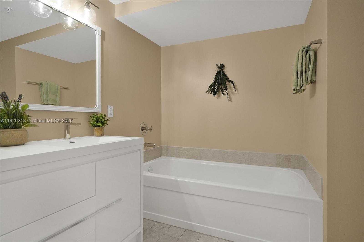
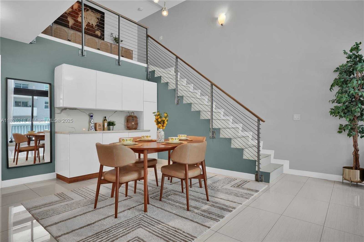
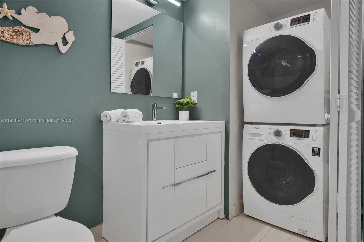
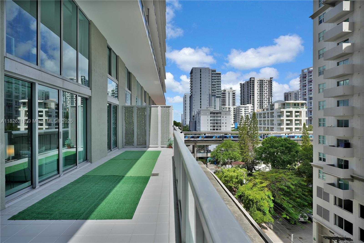
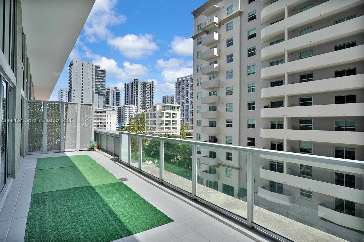
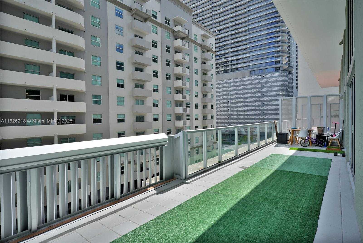
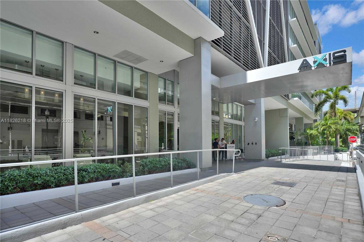
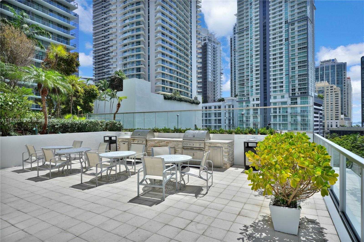
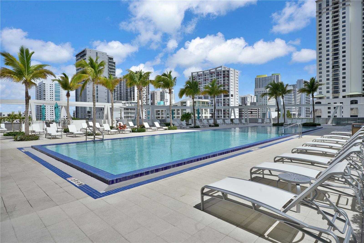
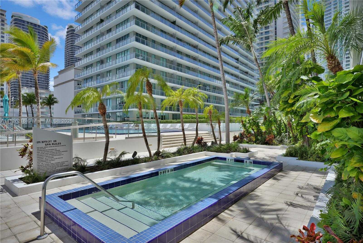
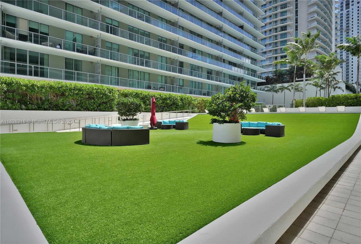
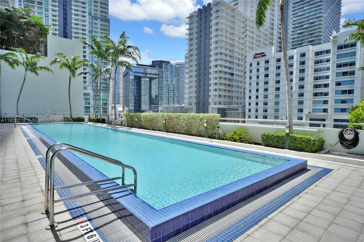
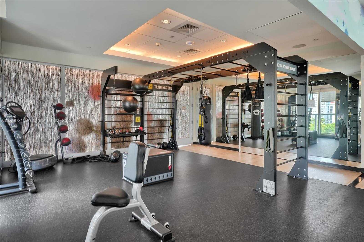
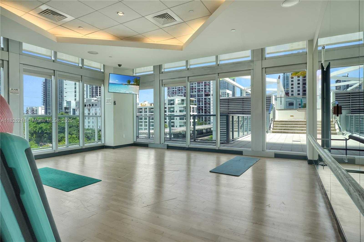
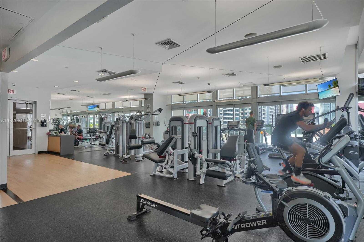
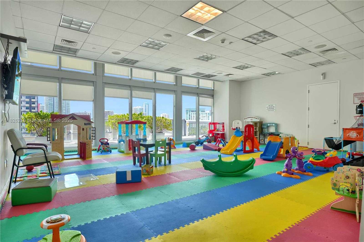
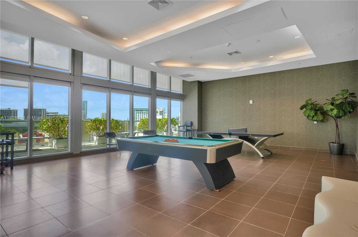
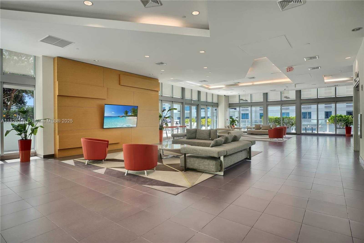
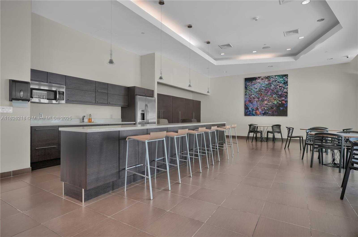
Contact us
Schedule Tour
| Address | 1111 SOUTH WEST 1ST AVE #721-N, Miami |
| Building Name | The Axis on Brickell |
| Type of Property | Condominium |
| Price | $1,140,000 |
| Previous Price | $1,160,000 (11 days ago) |
| Property Status | Active |
| MLS Number | A11826218 |
| Bedrooms Number | 3 |
| Full Bathrooms Number | 3 |
| Living Area | 1930 |
| Year Built | 2008 |
| Garage Spaces Number | 2 |
| Folio Number | 01-41-38-139-2150 |
| Days on Market | 156 |
Detailed Description: Welcome to a stunning 3 bedroom 3 bath townhouse nestled in a resort-style condo right in the heart of Miami’s most vibrant area, Brickell. This 2,000 square foot unique unit features soaring 18-ft ceilings and a sleek modern kitchen with new appliances and a quartz waterfall peninsula. The open-concept living area is expansive and the flow extends seamlessly to a generous private terrace. A bedroom and full bathroom is downstairs while upstairs features a primary suite with a spa-style bath and an extensive third bedroom with a full bath. Enjoy 2 parking spots, 3 resort-style pools, steam room, fully equipped gym, kids’ playroom, and unbeatable access to transit, Brickell City Center, dining, and nightlife. This is the best priced 2,000 sq.ft condo in the area!
Internet
Pets Allowed
Property added to favorites
Loan
Mortgage
Expert
Hide
Address Information
| State | Florida |
| City | Miami |
| County | Miami-Dade County |
| Zip Code | 33130 |
| Address | 1111 SOUTH WEST 1ST AVE |
| Section | 38 |
| Zip Code (4 Digits) | 5401 |
Financial Information
| Price | $1,140,000 |
| Price per Foot | $0 |
| Previous Price | $1,160,000 |
| Folio Number | 01-41-38-139-2150 |
| Maintenance Charge Month | $2,267 |
| Association Fee Paid | Monthly |
| Association Fee | $2,267 |
| Tax Amount | $16,111 |
| Tax Year | 2024 |
Full Descriptions
| Detailed Description | Welcome to a stunning 3 bedroom 3 bath townhouse nestled in a resort-style condo right in the heart of Miami’s most vibrant area, Brickell. This 2,000 square foot unique unit features soaring 18-ft ceilings and a sleek modern kitchen with new appliances and a quartz waterfall peninsula. The open-concept living area is expansive and the flow extends seamlessly to a generous private terrace. A bedroom and full bathroom is downstairs while upstairs features a primary suite with a spa-style bath and an extensive third bedroom with a full bath. Enjoy 2 parking spots, 3 resort-style pools, steam room, fully equipped gym, kids’ playroom, and unbeatable access to transit, Brickell City Center, dining, and nightlife. This is the best priced 2,000 sq.ft condo in the area! |
| Property View | Other View |
| Interior Features | Built-in Features, Cooking Island, Elevator, Fire Sprinklers, Entrance Foyer, Vaulted Ceiling (s), Volume C |
| Exterior Features | East Of Us1, Other, Barbeque, Courtyard, Open Balcony |
| Equipment Appliances | Dishwasher, Disposal, Dryer, Microwave, Electric Range, Refrigerator, Wall Oven, Washer |
| Amenities | Barbecue, Billiard Room, Business Center, Clubhouse-Clubroom, Community Room, Elevator (s), Exercise Room, Exterior Lighting, Kitchen F |
| Cooling Description | Central Air |
| Heating Description | Central |
| Parking Description | 2 Or More Spaces, Additional Spaces Available, On Street, Valet |
| Pet Restrictions | More Than 20 Lbs |
Property parameters
| Bedrooms Number | 3 |
| Full Baths Number | 3 |
| Balcony Includes | 1 |
| Living Area | 1930 |
| Year Built | 2008 |
| Type of Property | Condominium |
| Building Name | The Axis on Brickell |
| Development Name | THE AXIS ON BRICKELL II C |
| Construction Type | Concrete Block Construction,CBS Construction |
| Street Direction | South West |
| Garage Spaces Number | 2 |
| Listed with | One Sotheby’s International Realty |
