7560 SOUTH WEST 56TH CT, Miami
$2,333,000 USD 3 3.5
Pictures
Map
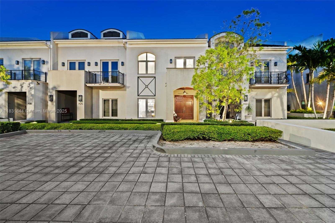

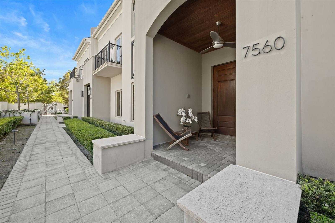
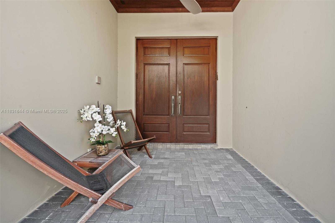
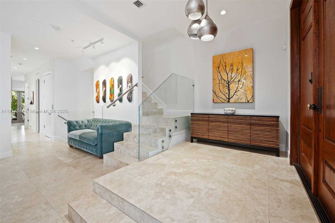
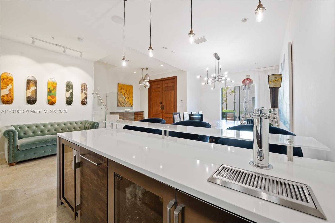
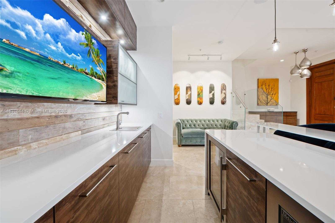
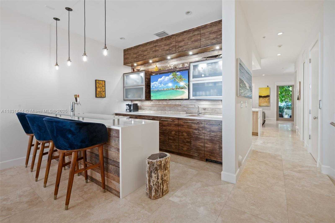
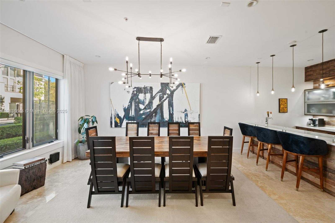
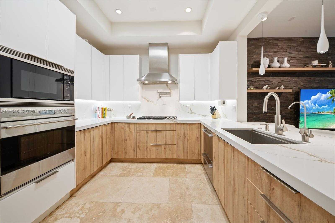
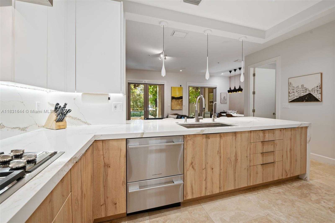
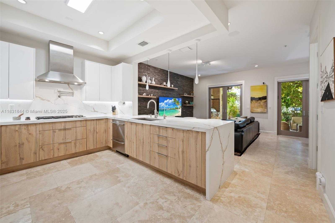
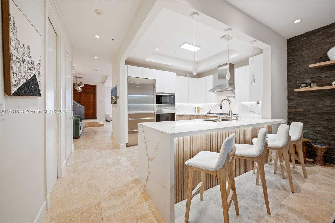
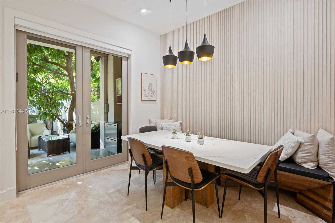
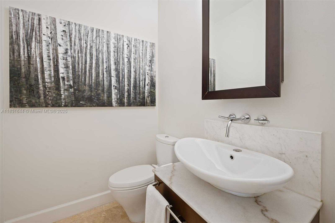
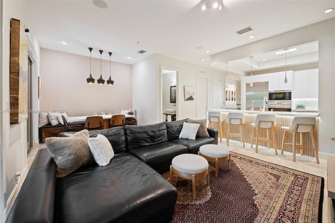
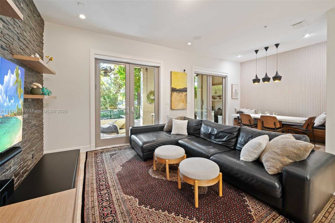
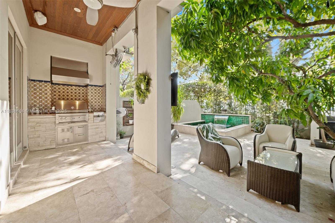
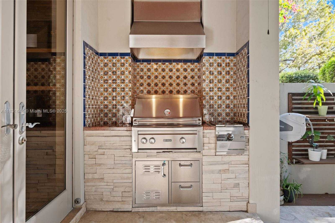
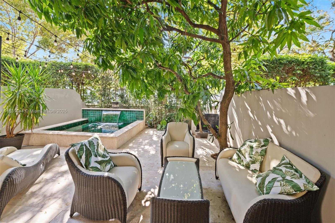
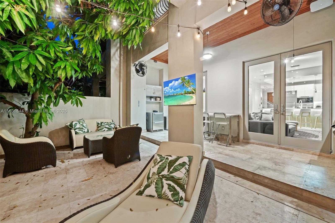
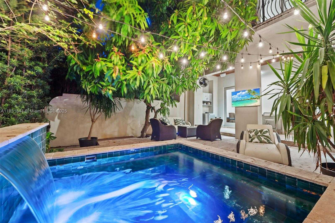
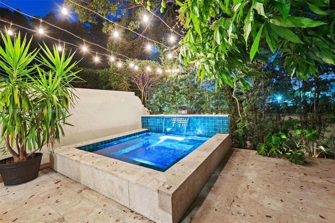
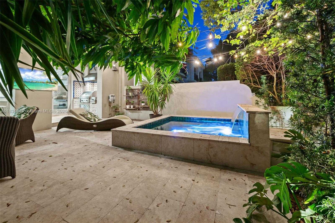
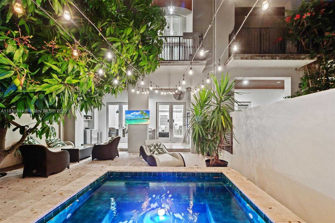
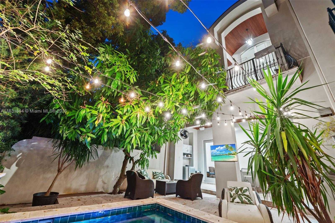
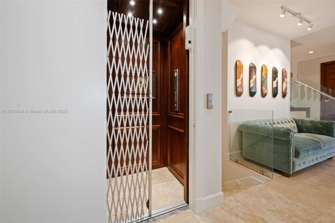
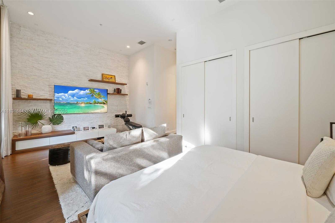
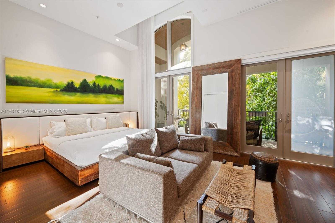
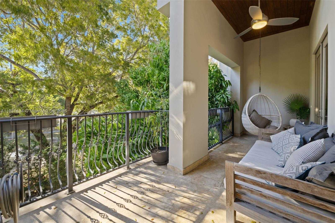
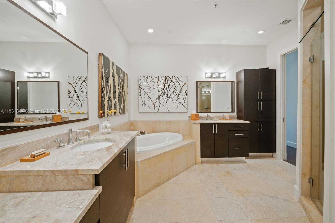
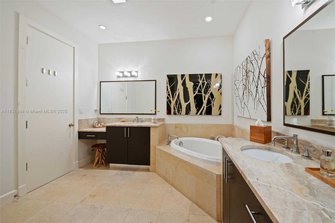
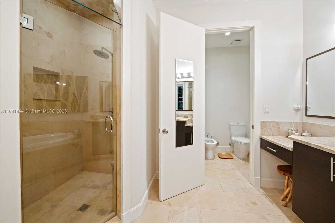
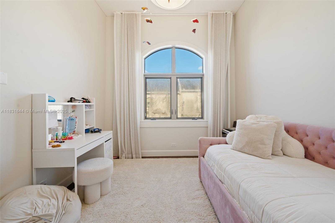
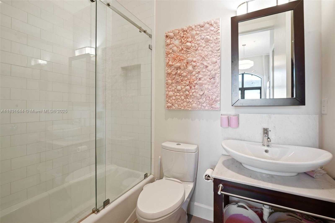
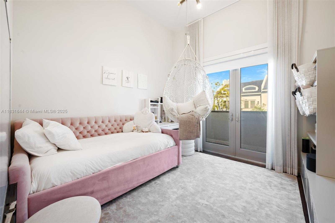
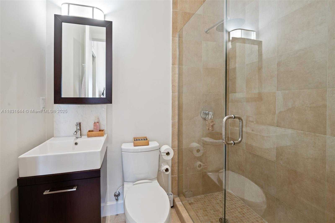
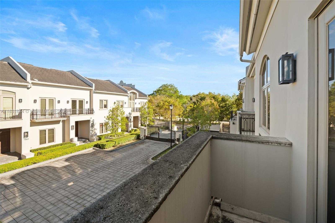
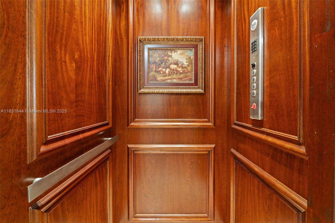
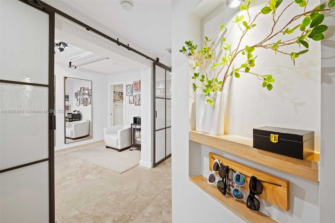
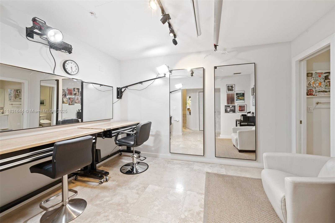
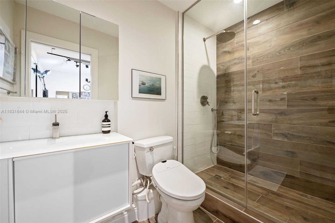
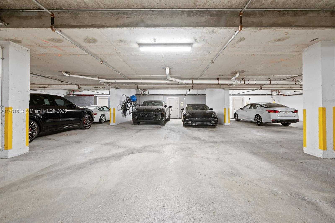
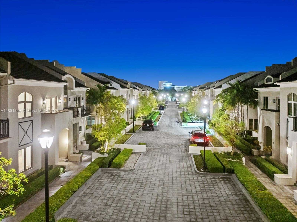
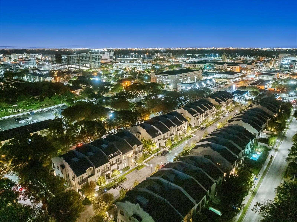
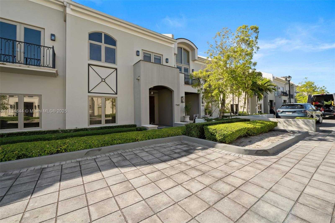
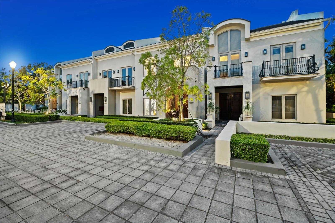
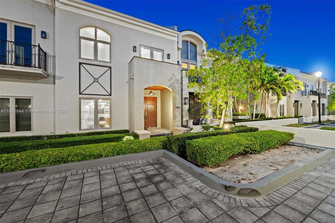
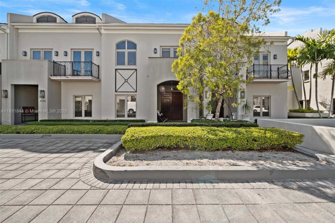
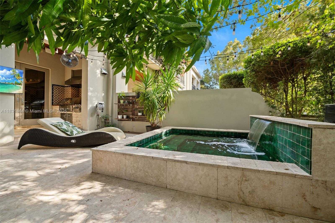
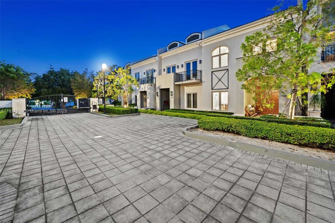
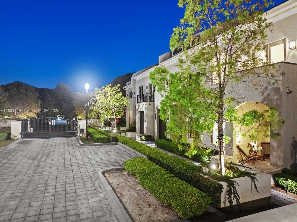
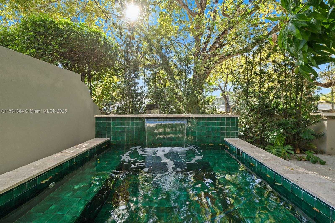
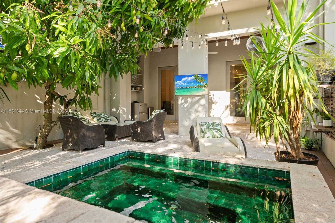
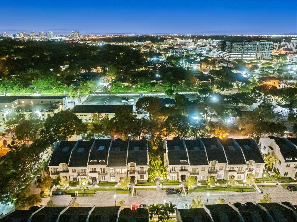
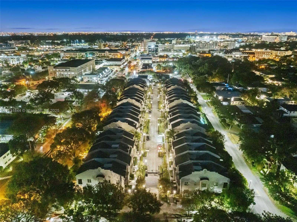
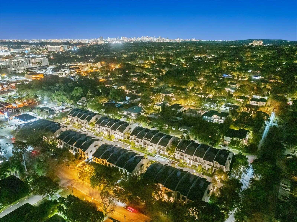
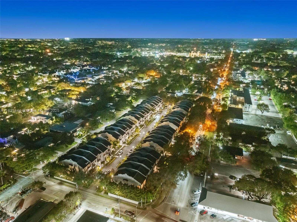
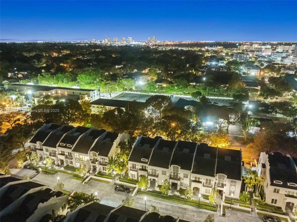
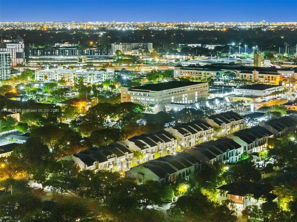
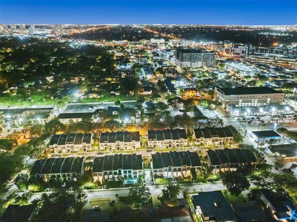
Contact us
Schedule Tour
| Address | 7560 SOUTH WEST 56TH CT, Miami |
| Building Name | Oak Lane |
| Type of Property | Townhouse |
| Price | $2,333,000 |
| Property Status | Active |
| MLS Number | A11831844 |
| Bedrooms Number | 3 |
| Full Bathrooms Number | 3 |
| Half Bathrooms Number | 1 |
| Living Area | 2678 |
| Year Built | 2011 |
| Garage Spaces Number | 4 |
| Folio Number | 30-41-31-053-0370 |
| Days on Market | 1 |
Detailed Description: Understated elegance defines life at the Townhomes at Oak Lane, a gated High Pines community. This exquisitely designed 3-story home accented w / French drs + marble and wood flrs brims over w / indulgent amenities. Host chic events in the living and dining rms feat. A spectacular wet bar. Prepare gourmet meals in the remodeled kitchen w / Wolf and Sub-Zero appliances, while family and friends gather in the adjacent family rm that opens to a large landscaped patio w / a built-in waterfall Jacuzzi, alfresco kitchen and mango tree! The showcase primary suite incl. A sitting area, soaking tub and broad balcony. The fully finished basement has a full bath + direct access via stairs, elevator and garage. Impact wdws / drs. Generator. 4 garage spaces. Abundant storage. Camera-monitored.
Internet
Pets Allowed
Property added to favorites
Loan
Mortgage
Expert
Hide
Address Information
| State | Florida |
| City | Miami |
| County | Miami-Dade County |
| Zip Code | 33143 |
| Address | 7560 SOUTH WEST 56TH CT |
| Section | 31 |
| Zip Code (4 Digits) | 5607 |
Financial Information
| Price | $2,333,000 |
| Price per Foot | $0 |
| Folio Number | 30-41-31-053-0370 |
| Maintenance Charge Month | $4,489 |
| Association Fee Paid | Quarterly |
| Association Fee | $4,489 |
| Tax Amount | $14,887 |
| Tax Year | 2024 |
| Possession Information | Funding |
Full Descriptions
| Detailed Description | Understated elegance defines life at the Townhomes at Oak Lane, a gated High Pines community. This exquisitely designed 3-story home accented w / French drs + marble and wood flrs brims over w / indulgent amenities. Host chic events in the living and dining rms feat. A spectacular wet bar. Prepare gourmet meals in the remodeled kitchen w / Wolf and Sub-Zero appliances, while family and friends gather in the adjacent family rm that opens to a large landscaped patio w / a built-in waterfall Jacuzzi, alfresco kitchen and mango tree! The showcase primary suite incl. A sitting area, soaking tub and broad balcony. The fully finished basement has a full bath + direct access via stairs, elevator and garage. Impact wdws / drs. Generator. 4 garage spaces. Abundant storage. Camera-monitored. |
| Property View | Garden View |
| Floor Description | Marble, Wood |
| Interior Features | First Floor Entry, Built-in Features, Closet Cabinetry, Elevator, Fire Sprinklers, Volume Ceilings, Wet Ba |
| Exterior Features | East Of Us1, Barbeque, Fruit Trees |
| Equipment Appliances | Dishwasher, Disposal, Dryer, Gas Water Heater, Microwave, Gas Range, Refrigerator, Wall Oven, Washer |
| Amenities | Exterior Lighting |
| Cooling Description | Ceiling Fan (s), Central Air, Electric, Zoned |
| Heating Description | Central, Electric, Zoned |
| Parking Description | 2 Or More Spaces, Electric Vehicle Charging Station (s), Guest |
| Pet Restrictions | Restrictions Or Possible Restrictions |
Property parameters
| Bedrooms Number | 3 |
| Full Baths Number | 3 |
| Half Baths Number | 1 |
| Living Area | 2678 |
| Year Built | 2011 |
| Type of Property | Townhouse |
| Building Name | Oak Lane |
| Development Name | OAK LANE |
| Construction Type | Concrete Block With Brick,CBS Construction |
| Street Direction | South West |
| Garage Spaces Number | 4 |
| Listed with | Coldwell Banker Realty |
