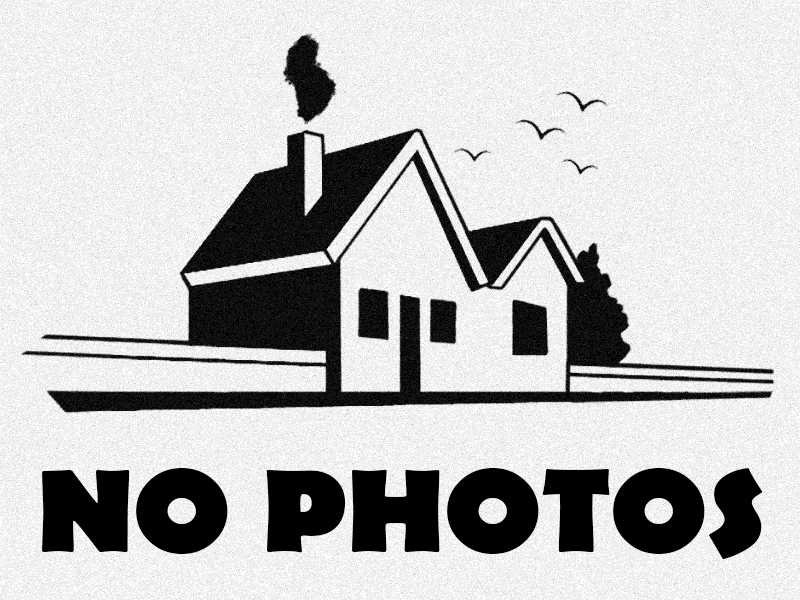9055 SOUTH WEST 73RD CT #703, Miami
$349,000 USD 1 1
Pictures
Map

Contact us
Schedule Tour
| Address | 9055 SOUTH WEST 73RD CT #703, Miami |
| Building Name | METROPOLIS I AT DADELAND |
| Type of Property | Condominium |
| Price | $349,000 |
| Previous Price | $369,000 (105 days ago) |
| Sold on | 30th September, 2025 |
| Sold Price | $320,000 |
| Property Status | Closed |
| MLS Number | A11819656 |
| Bedrooms Number | 1 |
| Full Bathrooms Number | 1 |
| Living Area | 890 |
| Year Built | 2006 |
| Garage Spaces Number | 2 |
| Folio Number | 30-50-02-086-0180 |
| Days on Market | 216 |
Detailed Description: ***PRICE REDUCED! *** Modern, light-filled loft on the 7th floor with open kitchen, spacious dining area, city views, and high ceilings. Features include floor-to-ceiling windows, electric blackout shades, walk-in closet, full bath, and updated AC (2018). Includes 2 same-floor parking spots + 1 valet. Amenities: 2 pools, jacuzzi, sauna, club room, 2 gyms, 24-hr concierge, and valet. Walk to Dadeland Mall, Metro Station, and top restaurants.
Internet
Pets Allowed
Property added to favorites
Loan
Mortgage
Expert
Hide
Address Information
| State | Florida |
| City | Miami |
| County | Miami-Dade County |
| Zip Code | 33156 |
| Address | 9055 SOUTH WEST 73RD CT |
| Section | 2 |
| Zip Code (4 Digits) | 2948 |
Financial Information
| Price | $349,000 |
| Price per Foot | $0 |
| Previous Price | $369,000 |
| Sold on | 30th September, 2025 |
| Sold Price | $320,000 |
| Folio Number | 30-50-02-086-0180 |
| Maintenance Charge Month | $733 |
| Association Fee Paid | Monthly |
| Association Fee | $733 |
| Tax Amount | $5,070 |
| Tax Year | 2024 |
| Terms of Sale | Cash |
| Possession Information | Funding |
| Type of Contingencies | 3rd Party Approval |
Full Descriptions
| Detailed Description | ***PRICE REDUCED! *** Modern, light-filled loft on the 7th floor with open kitchen, spacious dining area, city views, and high ceilings. Features include floor-to-ceiling windows, electric blackout shades, walk-in closet, full bath, and updated AC (2018). Includes 2 same-floor parking spots + 1 valet. Amenities: 2 pools, jacuzzi, sauna, club room, 2 gyms, 24-hr concierge, and valet. Walk to Dadeland Mall, Metro Station, and top restaurants. |
| Property View | Skyline |
| Floor Description | Tile |
| Interior Features | Interior Hall, First Floor Entry, Fire Sprinklers, Vaulted Ceiling (s), Loft, Utility / Laundry In Garage |
| Exterior Features | West Of Us1, Other |
| Furnished Information | Unfurnished |
| Equipment Appliances | Dishwasher, Disposal, Electric Water Heater, Electric Range, Refrigerator, Self Cleaning Oven, Washer |
| Amenities | Bike Storage, Billiard Room, Business Center, Clubhouse-Clubroom, Community Room, Elevator (s), Exercise Room, Exterior Lighting, Stora |
| Cooling Description | Central Air |
| Heating Description | Electric |
| Parking Description | 2 Or More Spaces, Assigned, Covered |
| Pet Restrictions | Restrictions Or Possible Restrictions |
Property parameters
| Bedrooms Number | 1 |
| Full Baths Number | 1 |
| Living Area | 890 |
| Year Built | 2006 |
| Type of Property | Condominium |
| Building Name | METROPOLIS I AT DADELAND |
| Development Name | METROPOLIS I AT DADELAND |
| Construction Type | Concrete Block Construction |
| Street Direction | South West |
| Garage Spaces Number | 2 |
| Listed with | SIR Realty LLC |
