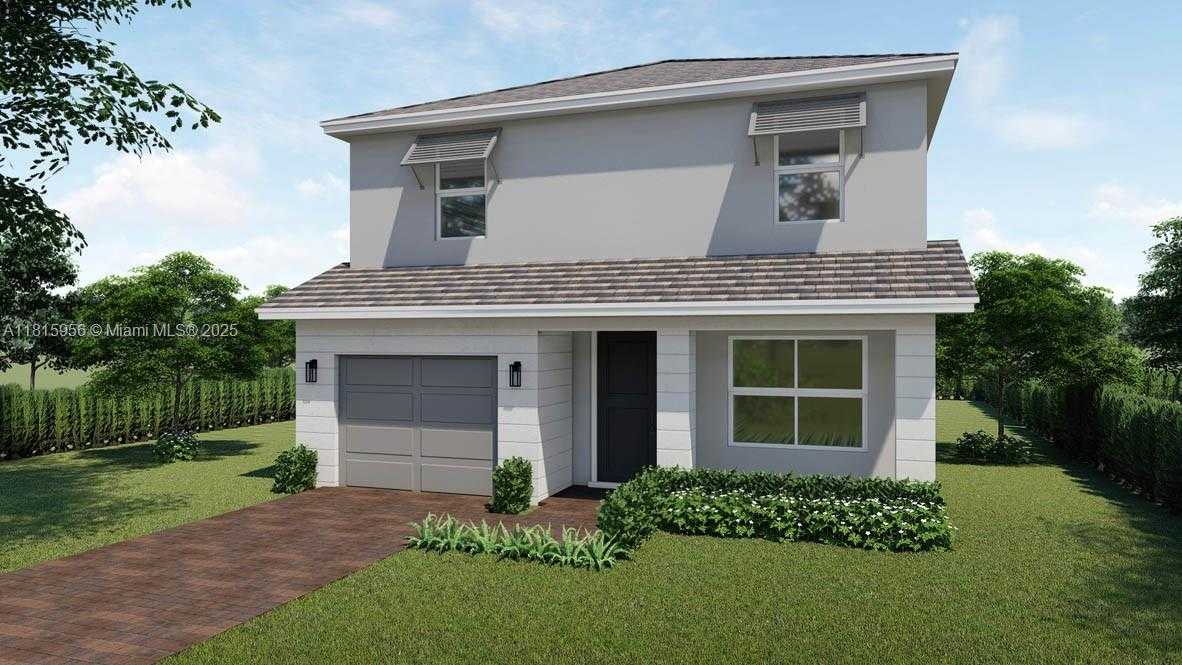1506 SOUTH EAST 7TH COURT, Homestead
$589,000 USD 4 3
Pictures
Map


Contact us
Schedule Tour
| Address | 1506 SOUTH EAST 7TH COURT, Homestead |
| Building Name | Messina Place |
| Type of Property | Single Family Residence |
| Property Style | R30-No Pool / No Water |
| Price | $589,000 |
| Property Status | Pending |
| MLS Number | A11815956 |
| Bedrooms Number | 4 |
| Full Bathrooms Number | 3 |
| Living Area | 2085 |
| Year Built | 2024 |
| Garage Spaces Number | 1 |
| Zoning Information | 6300 |
| Days on Market | 58 |
Detailed Description: Introducing the Sapole floor plan featured in our community called Messina Place in Homestead, Florida. The Sapole features a two-story home with 2,085 sq.ft of versatile living space. This design includes four bedrooms and three bathrooms, with one bedroom conveniently located on the ground floor. The main level also boasts a welcoming covered entry, an open-concept great room, dining area, and kitchen—ideal for entertaining and family gatherings. Upstairs, you’ll find an additional living area, along with the master suite, which includes a walk-in closet and an en-suite bathroom. Two more bedrooms and a third bathroom are also situated on the upper floor, providing ample space for family and guests.
Internet
Property added to favorites
Loan
Mortgage
Expert
Hide
Address Information
| State | Florida |
| City | Homestead |
| County | Miami-Dade County |
| Zip Code | 33033 |
| Address | 1506 SOUTH EAST 7TH COURT |
| Section | 17 |
Financial Information
| Price | $589,000 |
| Price per Foot | $0 |
| Association Fee Paid | Monthly |
| Association Fee | $171 |
| Tax Year | 2025 |
| Type of Contingencies | No Contingencies |
Full Descriptions
| Detailed Description | Introducing the Sapole floor plan featured in our community called Messina Place in Homestead, Florida. The Sapole features a two-story home with 2,085 sq.ft of versatile living space. This design includes four bedrooms and three bathrooms, with one bedroom conveniently located on the ground floor. The main level also boasts a welcoming covered entry, an open-concept great room, dining area, and kitchen—ideal for entertaining and family gatherings. Upstairs, you’ll find an additional living area, along with the master suite, which includes a walk-in closet and an en-suite bathroom. Two more bedrooms and a third bathroom are also situated on the upper floor, providing ample space for family and guests. |
| How to Reach | Turnpike to Exit 2. Make left on SW 312 St. / NE 8 ST / Campbell Dr continue straight, make left SW 162 Av / NE 18 Av / Farm Life School Rd continue straight until SE 6 St in the right side is the entrance to Messina Place Community. |
| Property View | Garden |
| Design Description | Detached, Two Story |
| Roof Description | Flat Tile |
| Floor Description | Carpet, Tile |
| Interior Features | First Floor Entry, Pantry, Walk-In Closet (s), Great Room, Loft |
| Equipment Appliances | Dishwasher, Electric Water Heater, Microwave, Refrigerator |
| Cooling Description | Electric |
| Heating Description | Electric |
| Water Description | Municipal Water |
| Sewer Description | Public Sewer |
| Parking Description | Driveway |
Property parameters
| Bedrooms Number | 4 |
| Full Baths Number | 3 |
| Living Area | 2085 |
| Zoning Information | 6300 |
| Year Built | 2024 |
| Type of Property | Single Family Residence |
| Style | R30-No Pool / No Water |
| Model Name | Sapole |
| Building Name | Messina Place |
| Development Name | Messina Place |
| Construction Type | CBS Construction |
| Street Direction | South East |
| Garage Spaces Number | 1 |
| Listed with | D.R. Horton Realty of Southeast |
