Southwest Ranches
$12,500 USD 4 4.5
Pictures
Map
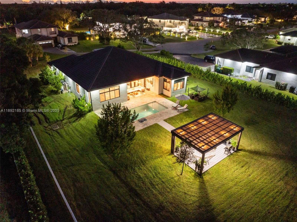

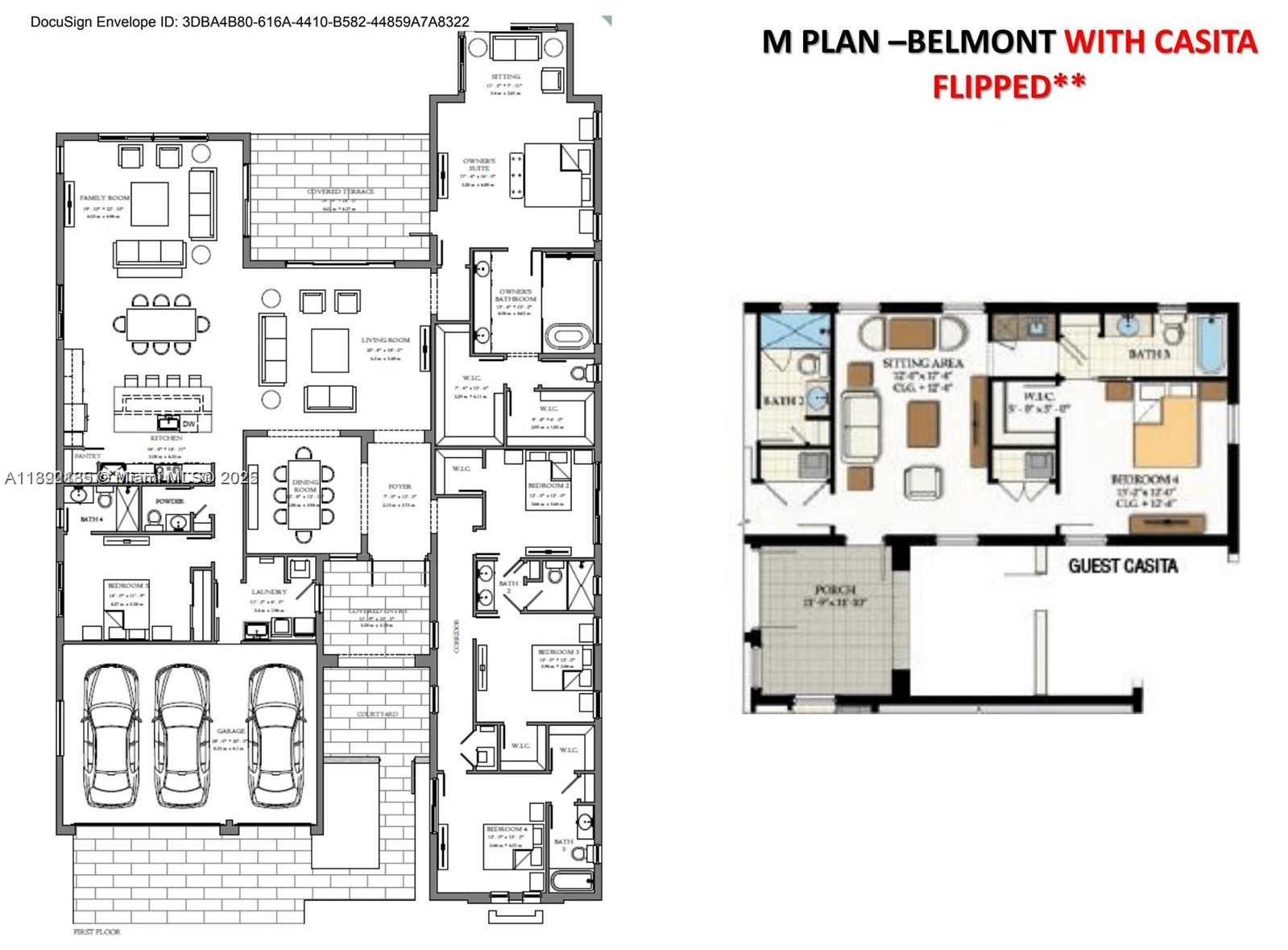
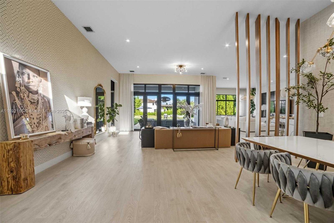
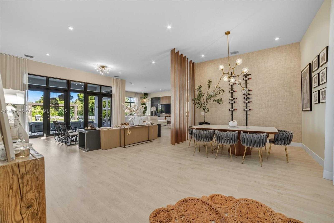
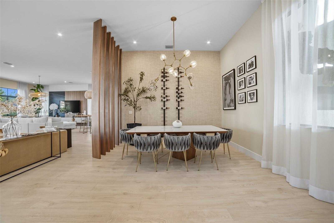
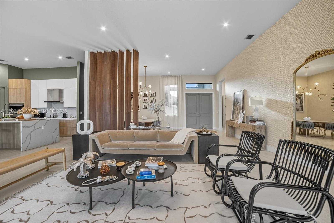
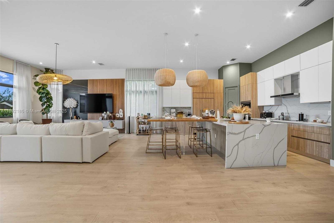
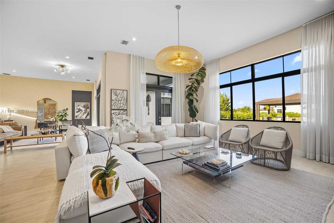
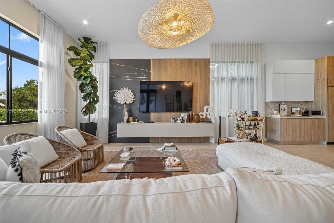
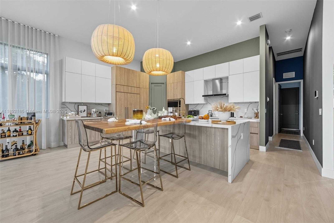
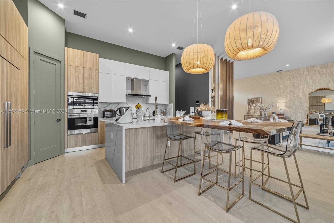
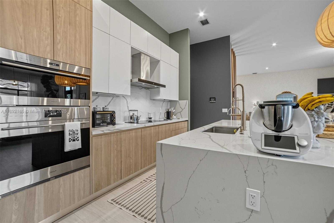
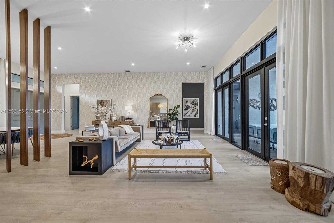
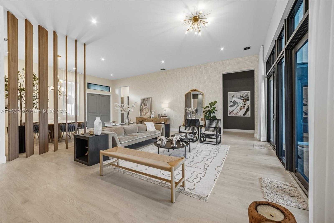
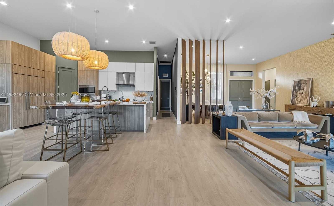
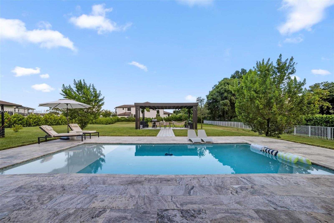
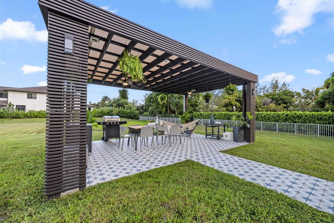
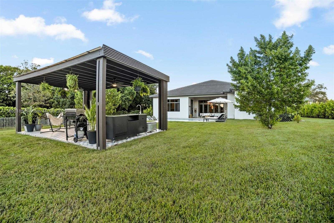
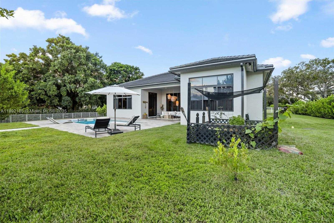
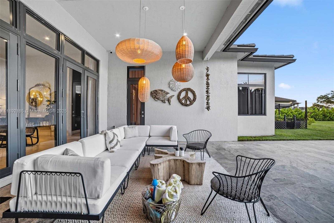
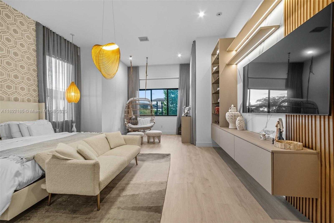
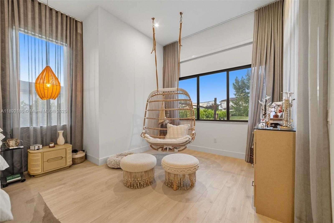
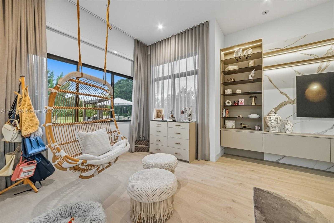
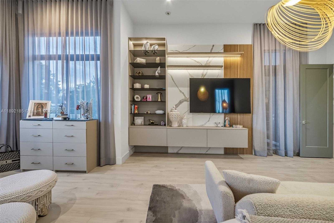
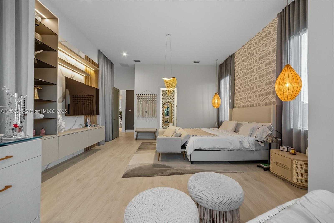
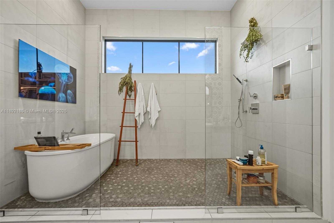
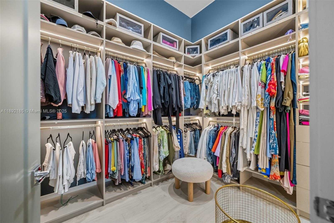
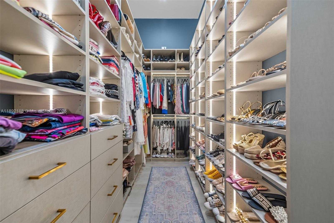
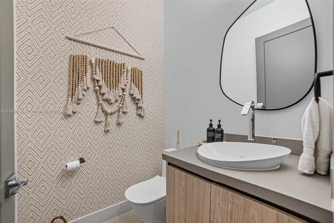
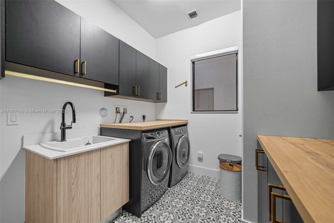
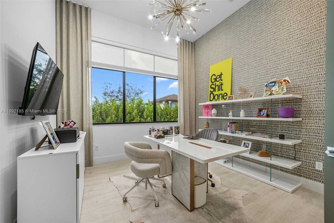
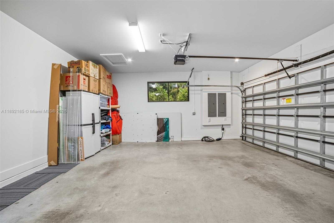
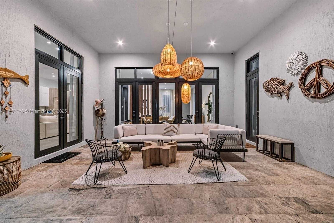
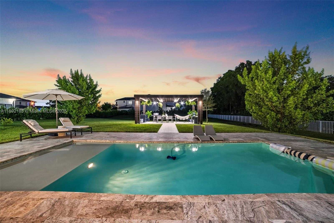
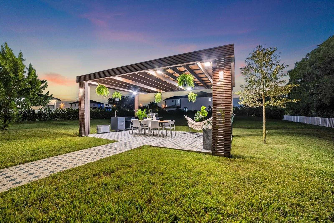
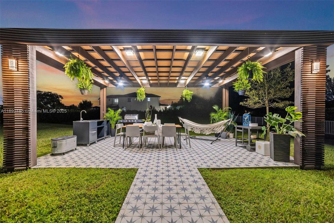
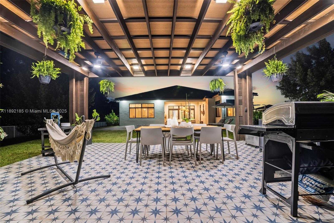
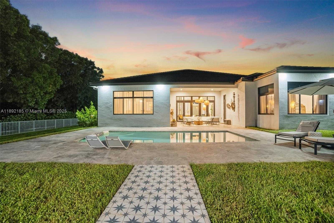
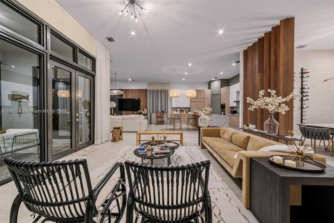
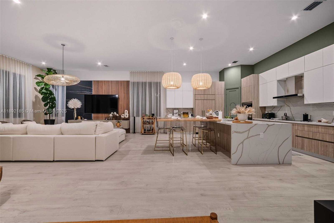
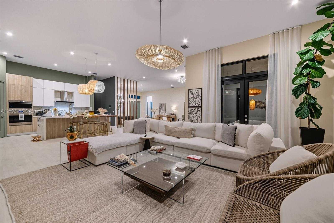
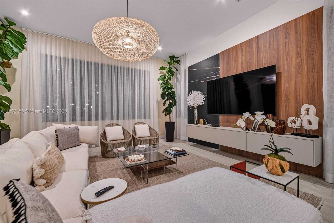
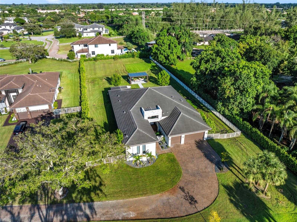
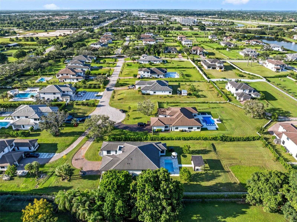
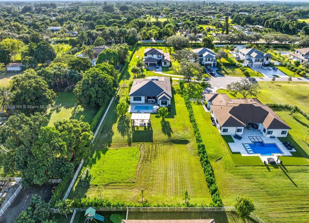
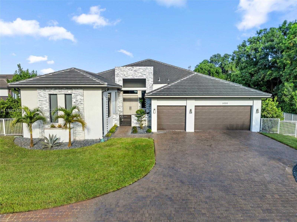
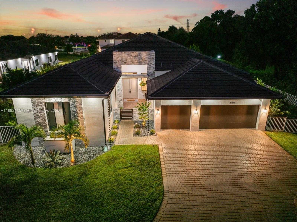
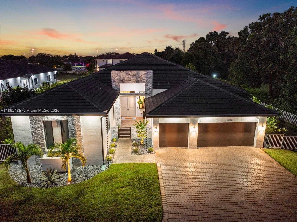
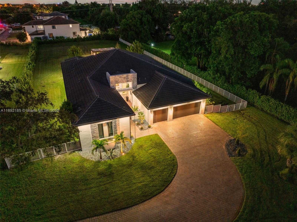
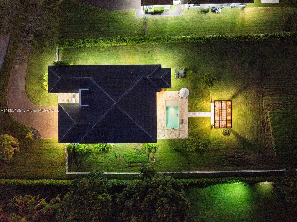
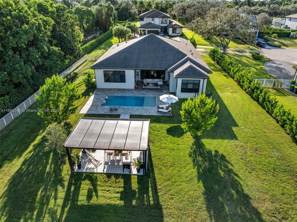
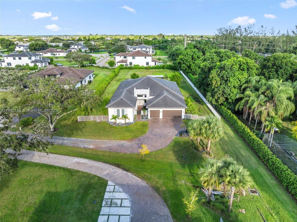
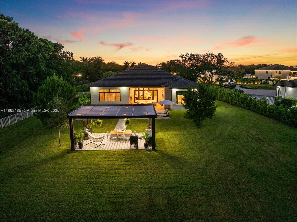
Contact us
Schedule Tour
| Address | Southwest Ranches |
| Building Name | CIRCLE S ESTATES |
| Type of Property | Single Family Residence |
| Property Style | Single Family-Annual, House |
| Price | $12,500 |
| Property Status | Active |
| MLS Number | A11892185 |
| Bedrooms Number | 4 |
| Full Bathrooms Number | 4 |
| Half Bathrooms Number | 1 |
| Living Area | 3705 |
| Lot Size | 44374 |
| Year Built | 2023 |
| Garage Spaces Number | 3 |
| Rent Period | Annually |
| Folio Number | 405028080360 |
| Zoning Information | RE |
| Days on Market | 0 |
Detailed Description: Welcome to this stunning 2023 residence in the heart of Southwest Ranches. Nestled on a private acre lot, this modern estate offers 3,700 + sq. Ft. Of living space with high ceilings, open-concept design, and floor-to-ceiling windows that flood the home with natural light. The gourmet kitchen with Calacatta marble countertops, top-of-the-line appliances + spacious island perfect for entertaining. The home features 4 bedrooms, 4.5 baths, and a luxurious primary suite with spa-style bathroom and walk-in closets. Designed for indoor-outdoor living, it boasts a covered terrace with a fully equipped summer kitchen, a 3-car garage, and plenty of parking space. With its prime location, new construction, and sophisticated finishes, this is a rare opportunity to own a ranch-style retreat.
Internet
Pets Allowed
Property added to favorites
Loan
Mortgage
Expert
Hide
Address Information
| State | Florida |
| City | Southwest Ranches |
| County | Broward County |
| Zip Code | 33331 |
| Section | 28 |
| Zip Code (4 Digits) | 1462 |
Financial Information
| Price | $12,500 |
| Price per Foot | $0 |
| Folio Number | 405028080360 |
| Rent Period | Annually |
Full Descriptions
| Detailed Description | Welcome to this stunning 2023 residence in the heart of Southwest Ranches. Nestled on a private acre lot, this modern estate offers 3,700 + sq. Ft. Of living space with high ceilings, open-concept design, and floor-to-ceiling windows that flood the home with natural light. The gourmet kitchen with Calacatta marble countertops, top-of-the-line appliances + spacious island perfect for entertaining. The home features 4 bedrooms, 4.5 baths, and a luxurious primary suite with spa-style bathroom and walk-in closets. Designed for indoor-outdoor living, it boasts a covered terrace with a fully equipped summer kitchen, a 3-car garage, and plenty of parking space. With its prime location, new construction, and sophisticated finishes, this is a rare opportunity to own a ranch-style retreat. |
| Property View | Other |
| Roof Description | Concrete |
| Floor Description | Other |
| Interior Features | First Floor Entry, Pantry, Family Room, Separate Guest / In-Law Quarters |
| Exterior Features | Barbeque, Lighting |
| Furnished Information | Unfurnished |
| Equipment Appliances | Dishwasher, Disposal, Microwave, Water Purifier, Electric Range, Refrigerator, Self Cleaning Oven, Wall Oven, Washer |
| Pool Description | Auto Pool Clean, In Ground |
| Cooling Description | Central Air |
| Heating Description | Electric |
| Water Description | Other |
| Sewer Description | Septic Tank |
| Parking Description | Circular Driveway, Electric Vehicle Charging Station (s), Guest |
| Pet Restrictions | Maximum 20 Lbs |
Property parameters
| Bedrooms Number | 4 |
| Full Baths Number | 4 |
| Half Baths Number | 1 |
| Balcony Includes | 1 |
| Living Area | 3705 |
| Lot Size | 44374 |
| Zoning Information | RE |
| Year Built | 2023 |
| Type of Property | Single Family Residence |
| Style | Single Family-Annual, House |
| Model Name | BELLMONT |
| Building Name | CIRCLE S ESTATES |
| Development Name | CIRCLE S ESTATES |
| Construction Type | Concrete Block Construction |
| Stories Number | 1 |
| Garage Spaces Number | 3 |
| Listed with | Brokers, LLC |
