2553 BAY POINTE DR, Weston
$8,000 USD 3 3
Pictures
Map
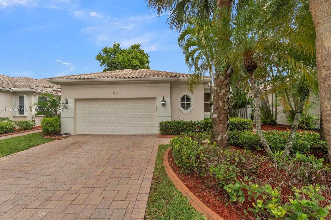

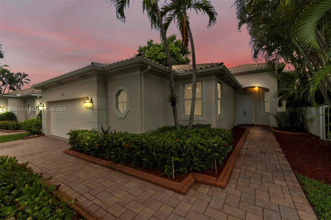
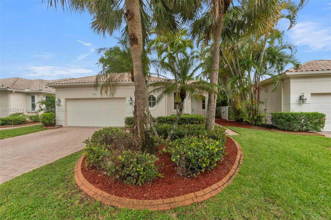
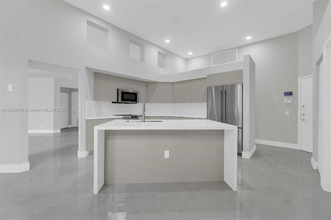
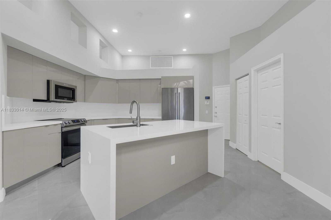
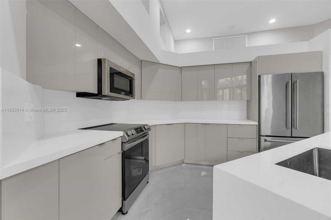
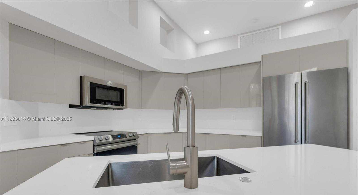
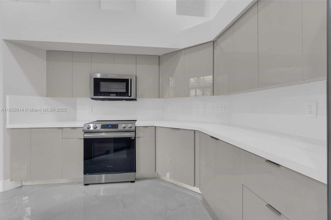
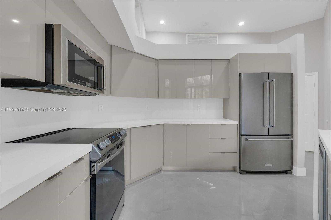
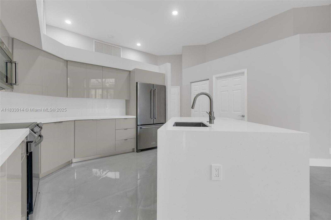
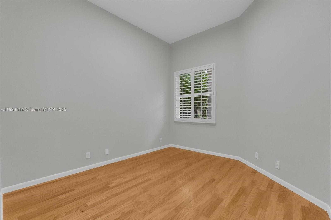
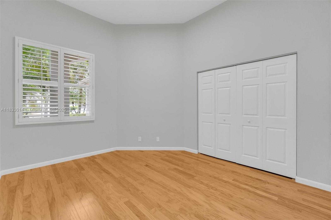
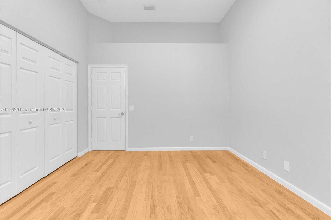
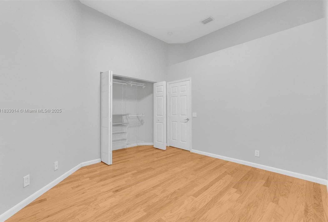
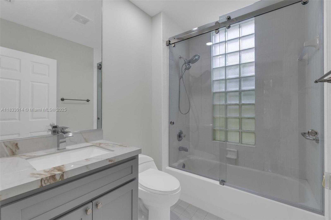
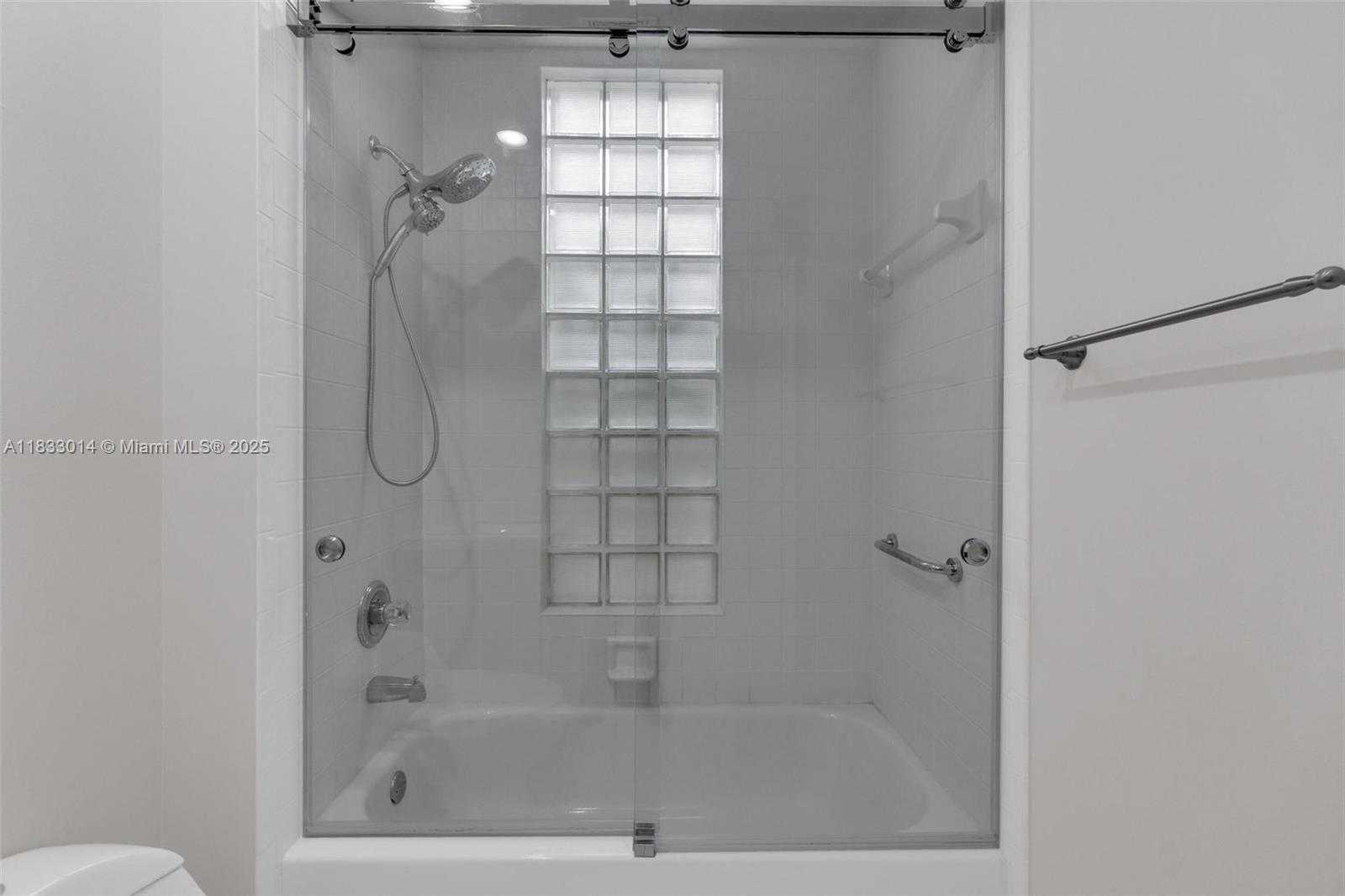
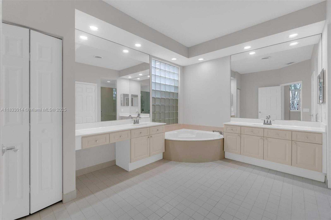
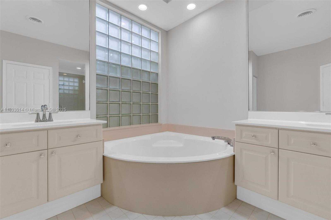
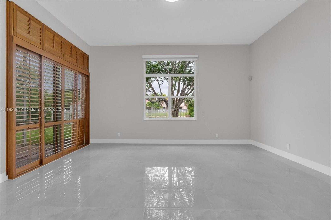
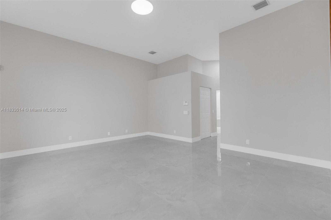
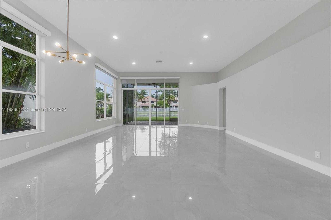
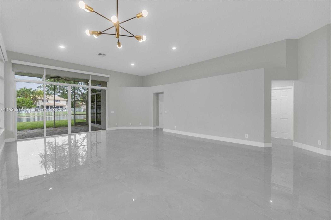
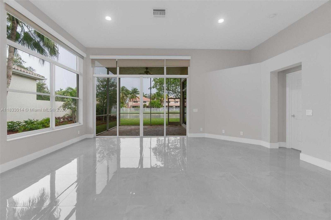
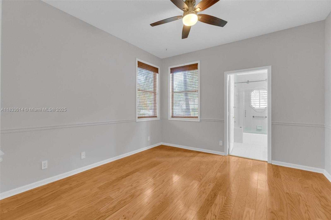
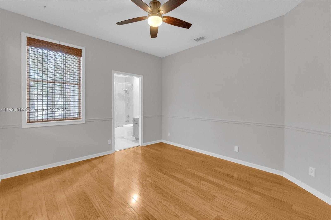
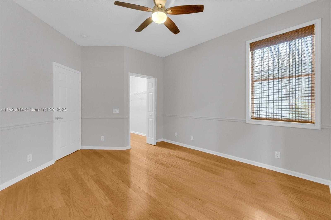
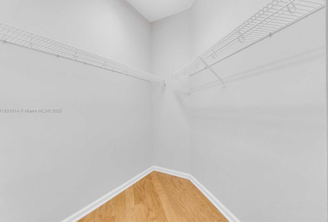
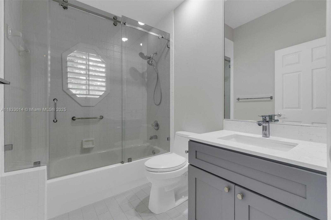
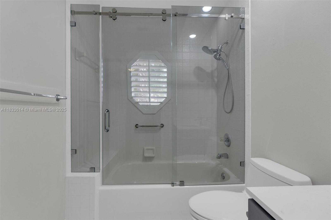
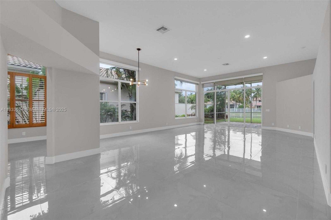
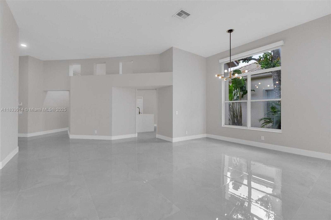
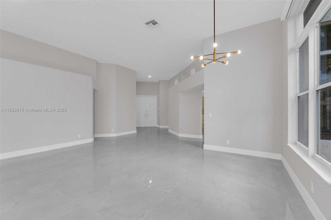
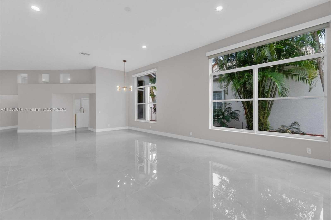
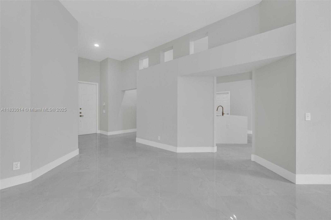
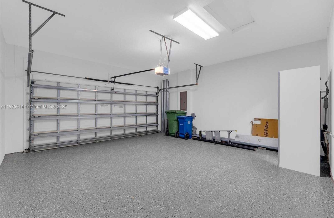
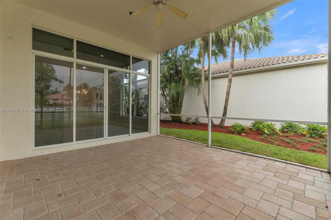
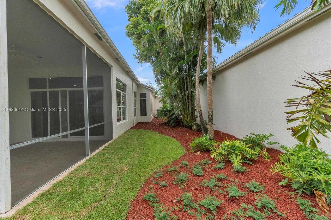
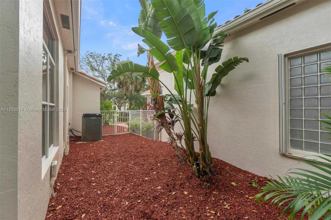
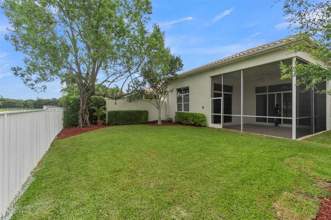
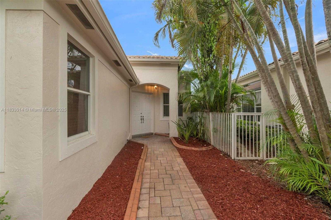
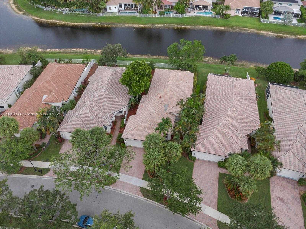
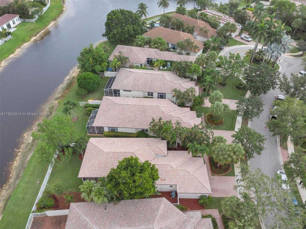
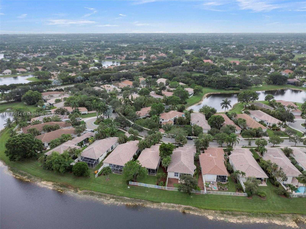
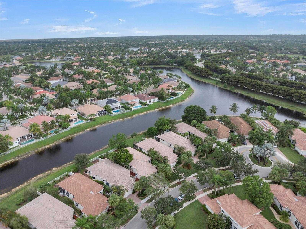
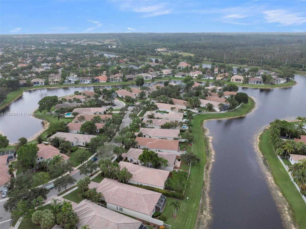
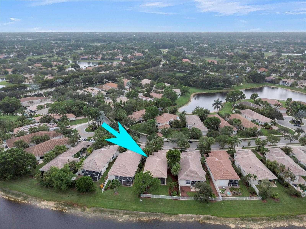
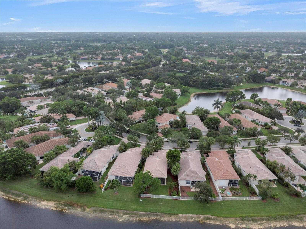
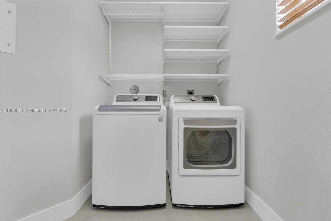
Contact us
Schedule Tour
| Address | 2553 BAY POINTE DR, Weston |
| Building Name | SECTOR 7 – PARCELS J-2 & |
| Type of Property | Single Family Residence |
| Property Style | Single Family-Annual, House |
| Price | $8,000 |
| Property Status | Active |
| MLS Number | A11833014 |
| Bedrooms Number | 3 |
| Full Bathrooms Number | 3 |
| Living Area | 2446 |
| Lot Size | 9244 |
| Year Built | 1997 |
| Garage Spaces Number | 2 |
| Rent Period | Monthly |
| Folio Number | 503913060120 |
| Zoning Information | RZ |
| Days on Market | 2 |
Detailed Description: Completely remodeled! L 3 bedrooms 3 full bathrooms one-story waterfront home in the gated community at Weston Hills. Spacious open floor plan with soaring ceilings and serene lake views. Bright and airy living and dining areas. Kitchen features wood cabinets, granite countertops, stainless steel appliances and a breakfast nook. Wood and tile flooring in common areas. Primary suite offers 2 walk-in closets and large bathroom with tub, shower and dual sinks. One guest bedroom is en-suite with private bathroom. Relax and enjoy breathtaking sunsets from the oversized screened patio overlooking the large fenced backyard, with room for a pool, ideal for entertaining! Large laundry room with sink and 2-car garage. Enjoy 5-star resort-style amenities. Close to I-75, dining and parks. A + schools.
Internet
Waterfront
Pets Allowed
Property added to favorites
Loan
Mortgage
Expert
Hide
Address Information
| State | Florida |
| City | Weston |
| County | Broward County |
| Zip Code | 33327 |
| Address | 2553 BAY POINTE DR |
| Section | 13 |
| Zip Code (4 Digits) | 1420 |
Financial Information
| Price | $8,000 |
| Price per Foot | $0 |
| Folio Number | 503913060120 |
| Rent Period | Monthly |
Full Descriptions
| Detailed Description | Completely remodeled! L 3 bedrooms 3 full bathrooms one-story waterfront home in the gated community at Weston Hills. Spacious open floor plan with soaring ceilings and serene lake views. Bright and airy living and dining areas. Kitchen features wood cabinets, granite countertops, stainless steel appliances and a breakfast nook. Wood and tile flooring in common areas. Primary suite offers 2 walk-in closets and large bathroom with tub, shower and dual sinks. One guest bedroom is en-suite with private bathroom. Relax and enjoy breathtaking sunsets from the oversized screened patio overlooking the large fenced backyard, with room for a pool, ideal for entertaining! Large laundry room with sink and 2-car garage. Enjoy 5-star resort-style amenities. Close to I-75, dining and parks. A + schools. |
| Property View | Canal |
| Water Access | Restricted Salt Water Access |
| Waterfront Description | Canal Front |
| Roof Description | Bahama |
| Floor Description | Ceramic Floor, Tile, Wood |
| Interior Features | First Floor Entry, Laundry Tub, Pantry, Roman Tub, Split Bedroom, Vaulted Ceiling (s), Volume Ceilings, Walk |
| Exterior Features | Lighting |
| Furnished Information | Unfurnished |
| Equipment Appliances | Electric Water Heater, Dishwasher, Dryer, Ice Maker, Microwave, Electric Range, Refrigerator, Washer |
| Amenities | Clubhouse, Community Pool |
| Cooling Description | Ceiling Fan (s), Central Air, Electric |
| Heating Description | Central, Electric |
| Water Description | Municipal Water |
| Sewer Description | Sewer |
| Parking Description | 2 Spaces |
| Pet Restrictions | Restrictions Or Possible Restrictions |
Property parameters
| Bedrooms Number | 3 |
| Full Baths Number | 3 |
| Balcony Includes | 1 |
| Living Area | 2446 |
| Lot Size | 9244 |
| Zoning Information | RZ |
| Year Built | 1997 |
| Type of Property | Single Family Residence |
| Style | Single Family-Annual, House |
| Building Name | SECTOR 7 – PARCELS J-2 & |
| Development Name | SECTOR 7 – PARCELS J-2 &,Weston Hills |
| Construction Type | Concrete Block Construction,CBS Construction |
| Garage Spaces Number | 2 |
| Listed with | Brokers, LLC |
