711 SUNSET RD, Coral Gables
$2,395,000 USD 3 2
Pictures
Map
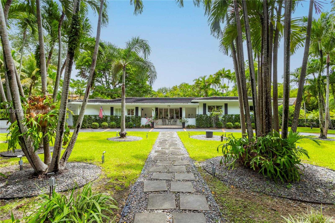

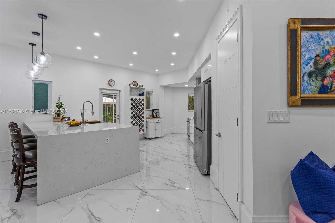
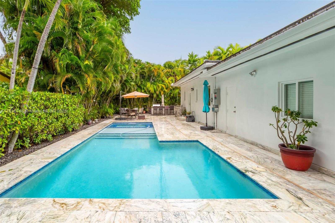
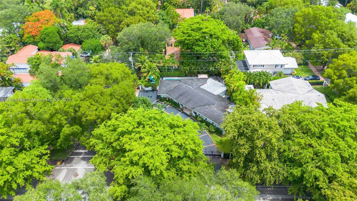
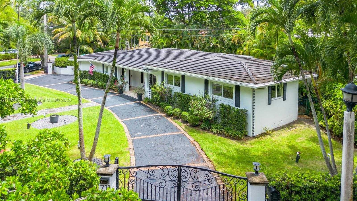
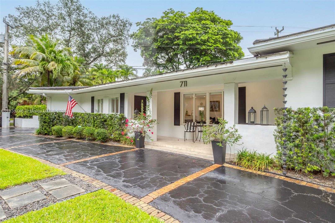
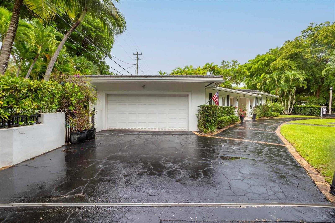
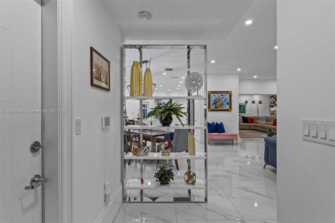
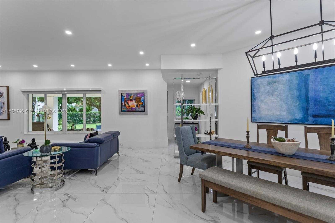
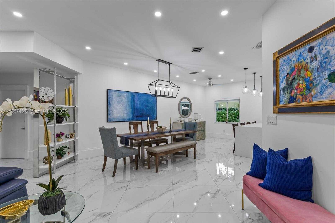
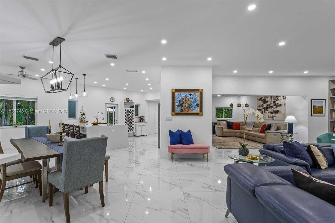
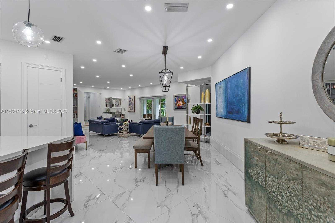
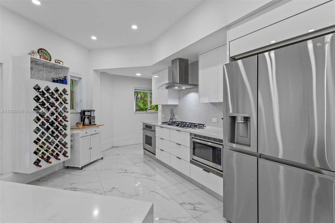
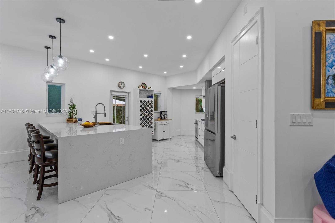
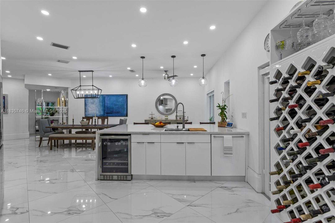
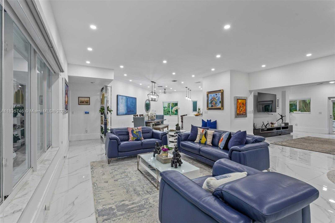
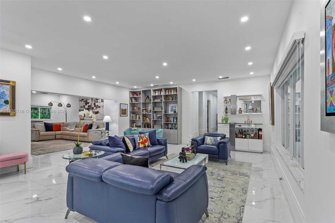
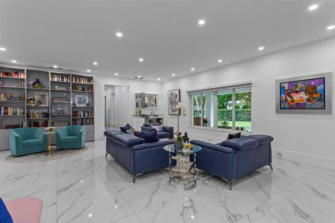
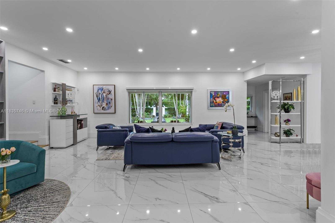
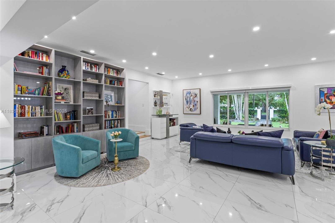
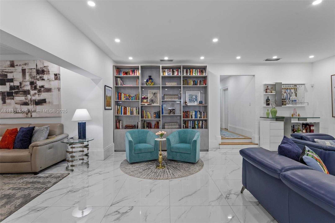
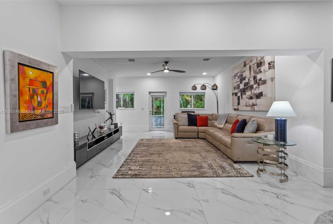
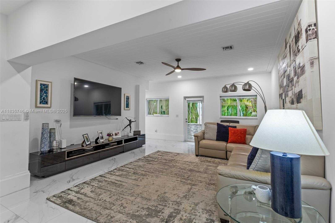
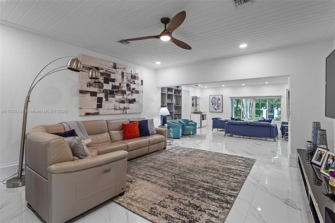
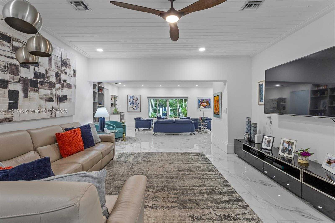
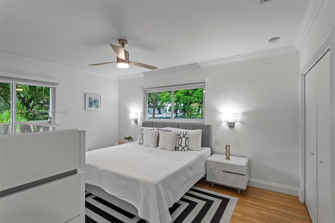
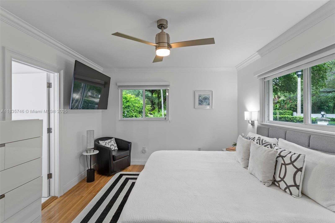
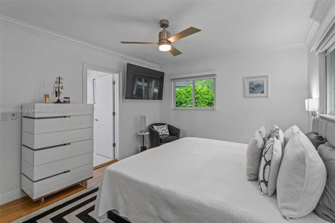
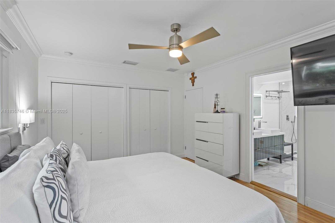
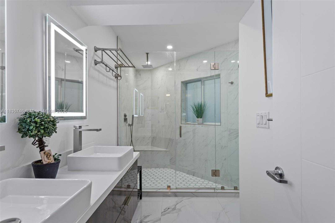
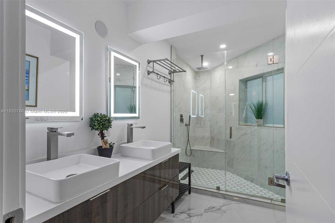
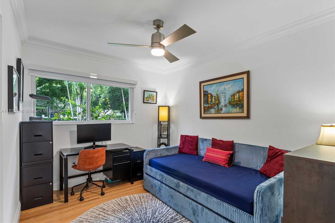
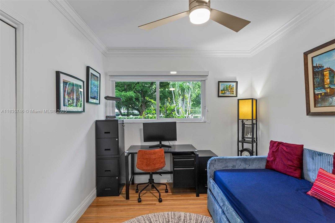
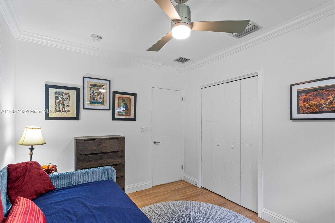
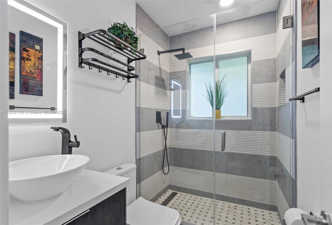
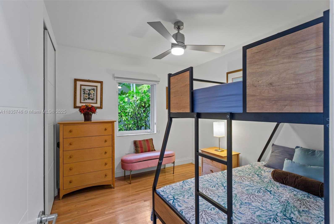
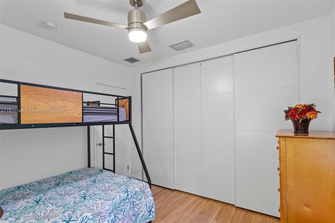
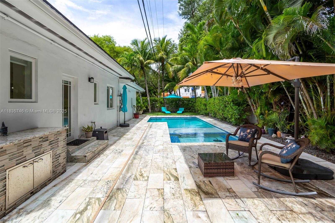
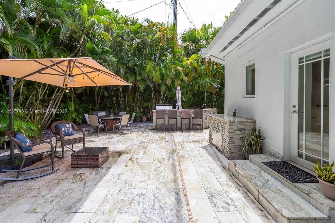
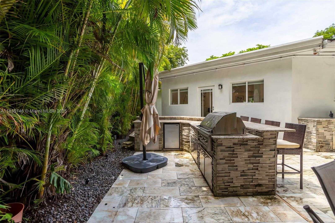
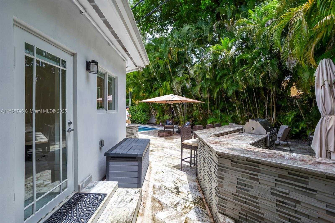
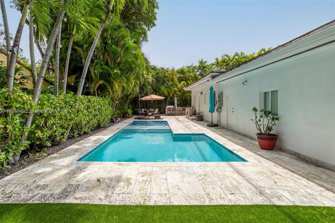
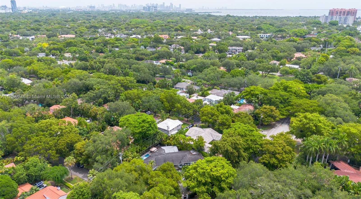
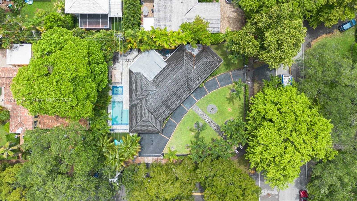
Contact us
Schedule Tour
| Address | 711 SUNSET RD, Coral Gables |
| Building Name | C GABLES RIVIERA SEC 12 |
| Type of Property | Single Family Residence |
| Property Style | Pool Only |
| Price | $2,395,000 |
| Property Status | Active |
| MLS Number | A11835746 |
| Bedrooms Number | 3 |
| Full Bathrooms Number | 2 |
| Living Area | 2226 |
| Lot Size | 12700 |
| Year Built | 1955 |
| Garage Spaces Number | 2 |
| Folio Number | 03-41-29-032-1100 |
| Zoning Information | 0100 |
| Days on Market | 1 |
Detailed Description: Beautifully Renovated South Gables home with LARGE entertaining spaces on a spacious 12,700 sq.ft corner lot! This home blends modern style with Coral Gables charm. Renovated in 2021, it features high 9 + ft ceilings in the main living spaces and a spacious open floor plan perfect for entertaining. Enjoy a sleek kitchen with peninsula, updated baths, impact windows / doors, and polished original wood floors in the bedrooms. The primary suite offers two large closets + a modernized bathrooms. Outside, relax in the saltwater pool with heated spa, summer kitchen, and lush landscaping. Additional ftrs: 2010 roof, PVC plumbing, whole-house generator, completely fenced yard with motorized gates. Close to all the top schools and across the street from $10M + estates!
Internet
Pets Allowed
Property added to favorites
Loan
Mortgage
Expert
Hide
Address Information
| State | Florida |
| City | Coral Gables |
| County | Miami-Dade County |
| Zip Code | 33143 |
| Address | 711 SUNSET RD |
| Section | 29 |
| Zip Code (4 Digits) | 6266 |
Financial Information
| Price | $2,395,000 |
| Price per Foot | $0 |
| Folio Number | 03-41-29-032-1100 |
| Association Fee Paid | Monthly |
| Tax Amount | $16,218 |
| Tax Year | 2024 |
Full Descriptions
| Detailed Description | Beautifully Renovated South Gables home with LARGE entertaining spaces on a spacious 12,700 sq.ft corner lot! This home blends modern style with Coral Gables charm. Renovated in 2021, it features high 9 + ft ceilings in the main living spaces and a spacious open floor plan perfect for entertaining. Enjoy a sleek kitchen with peninsula, updated baths, impact windows / doors, and polished original wood floors in the bedrooms. The primary suite offers two large closets + a modernized bathrooms. Outside, relax in the saltwater pool with heated spa, summer kitchen, and lush landscaping. Additional ftrs: 2010 roof, PVC plumbing, whole-house generator, completely fenced yard with motorized gates. Close to all the top schools and across the street from $10M + estates! |
| Property View | Other |
| Design Description | Detached, One Story |
| Roof Description | Flat Tile |
| Floor Description | Tile, Wood |
| Interior Features | First Floor Entry, Built-in Features, Cooking Island, Pantry, Other |
| Exterior Features | Lighting |
| Equipment Appliances | Dishwasher, Disposal, Dryer, Electric Water Heater, Microwave, Electric Range, Refrigerator, Washer |
| Pool Description | In Ground |
| Cooling Description | Central Air |
| Heating Description | Central |
| Water Description | Municipal Water |
| Sewer Description | Septic Tank |
| Parking Description | Circular Driveway |
| Pet Restrictions | Yes |
Property parameters
| Bedrooms Number | 3 |
| Full Baths Number | 2 |
| Living Area | 2226 |
| Lot Size | 12700 |
| Zoning Information | 0100 |
| Year Built | 1955 |
| Type of Property | Single Family Residence |
| Style | Pool Only |
| Building Name | C GABLES RIVIERA SEC 12 |
| Development Name | C GABLES RIVIERA SEC 12 |
| Construction Type | Concrete Block Construction |
| Garage Spaces Number | 2 |
| Listed with | One Sotheby’s International Realty |
