8150 SOUTH WEST 52ND AVE, Miami
$16,250,000 USD 5 6.5
Pictures
Map
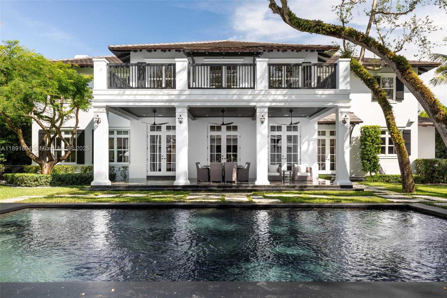

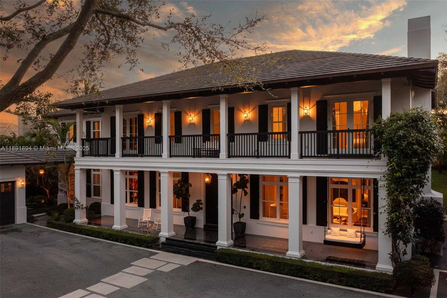
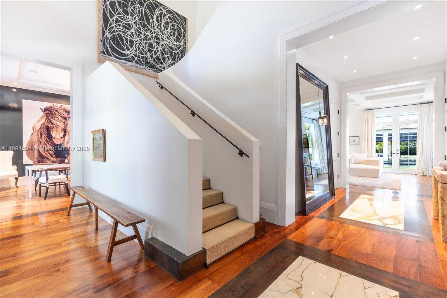
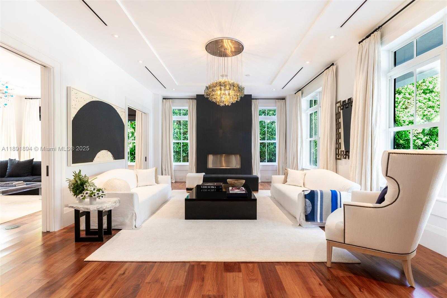
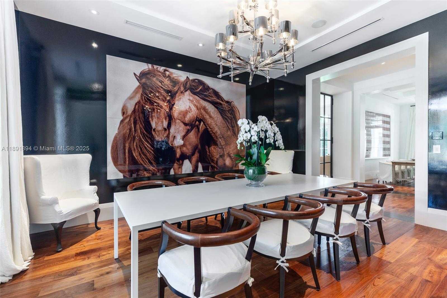
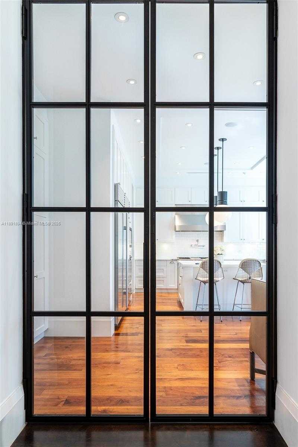
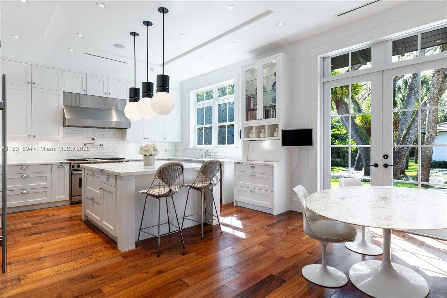
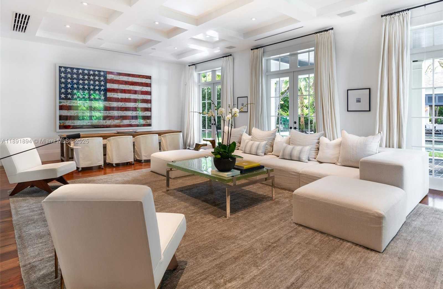
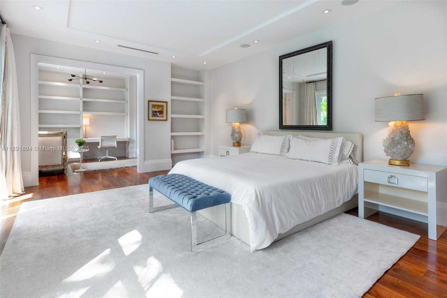
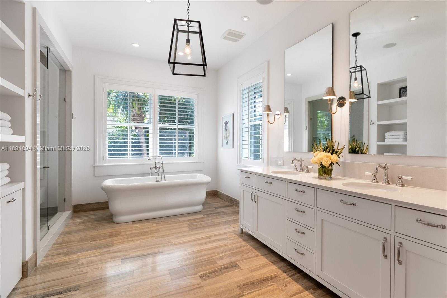
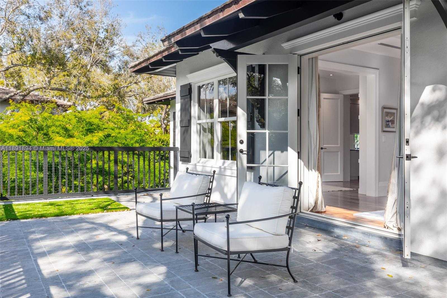
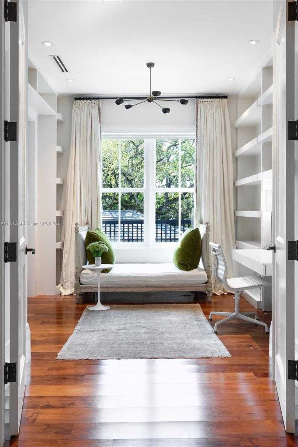
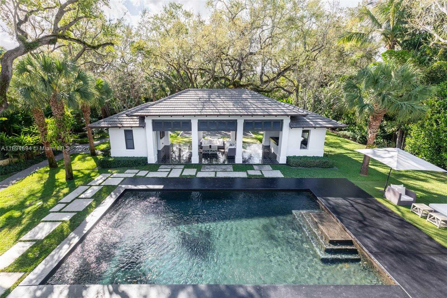
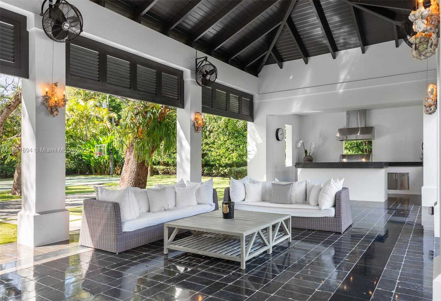
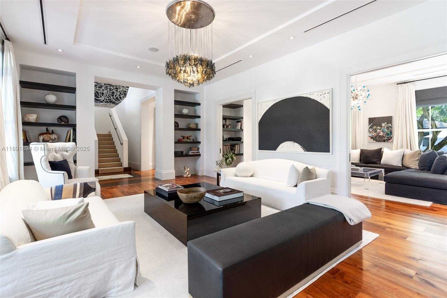
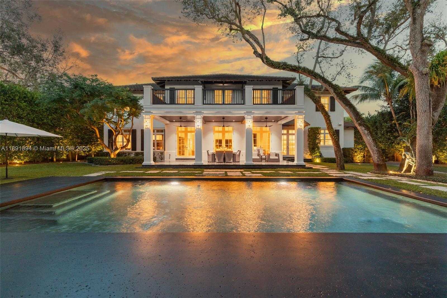
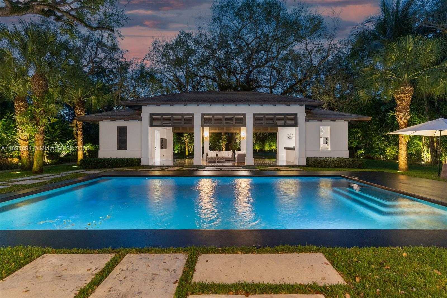
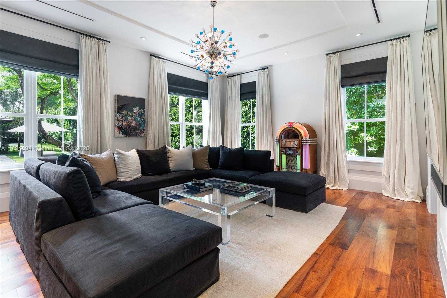
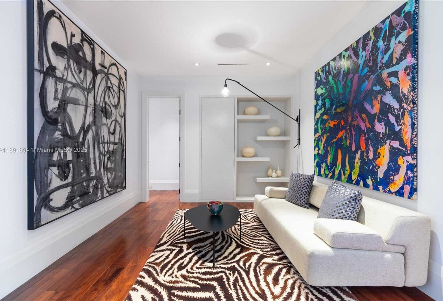
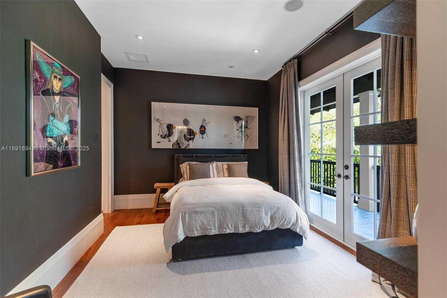
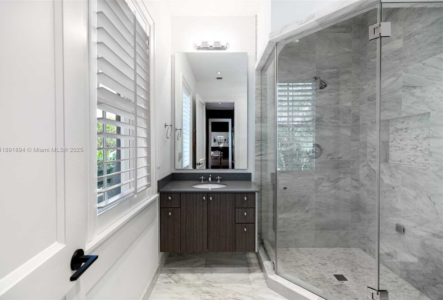
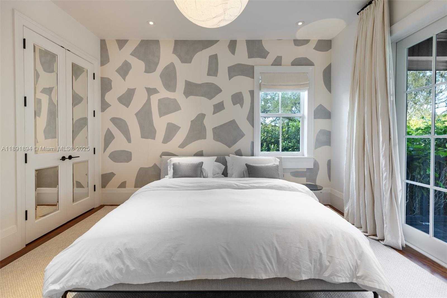
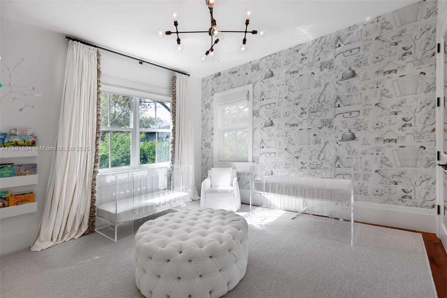
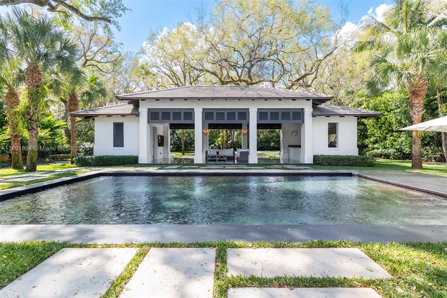
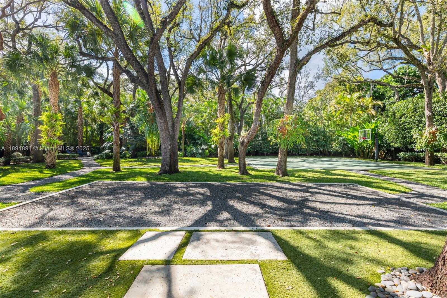
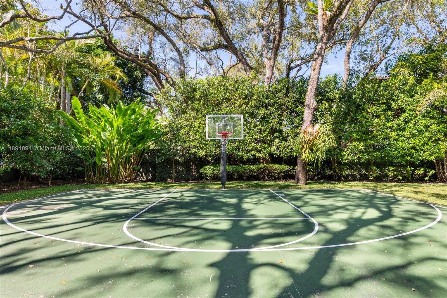
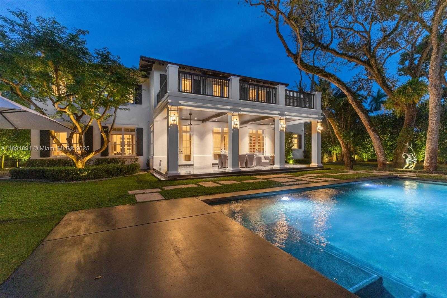
Contact us
Schedule Tour
| Address | 8150 SOUTH WEST 52ND AVE, Miami |
| Building Name | W T HARDEES SUB |
| Type of Property | Single Family Residence |
| Property Style | Pool Only |
| Price | $16,250,000 |
| Property Status | Active |
| MLS Number | A11891894 |
| Bedrooms Number | 5 |
| Full Bathrooms Number | 6 |
| Half Bathrooms Number | 1 |
| Living Area | 6352 |
| Lot Size | 42900 |
| Year Built | 2011 |
| Garage Spaces Number | 2 |
| Folio Number | 30-41-31-003-0110 |
| Zoning Information | 2300 |
| Days on Market | 0 |
Detailed Description: Designed by architect Raul Sotolongo, this impeccable 9,527 sq.ft estate blends timeless elegance with Southern contemporary charm on a 42,900 sq.ft lot. Soaring ceilings, walnut hardwood floors, and a grand living room with a fireplace create an inviting ambiance. The gourmet kitchen features a Calacatta marble island, Wolf and Sub-Zero appliances. Expansive first and second-floor covered terraces offer exceptional space for relaxation and entertaining. Lush landscaping, enhanced by Lutron-controlled lighting, surrounds a heated saltwater pool, cabana bath, and a covered pavilion with a summer kitchen and Alfresco grill. A wet bar, upstairs family room, Sonos system, and whole-house generator add to the home’s luxury and comfort. A true sanctuary offering luxury, privacy, and sophistication
Internet
Pets Allowed
Property added to favorites
Loan
Mortgage
Expert
Hide
Address Information
| State | Florida |
| City | Miami |
| County | Miami-Dade County |
| Zip Code | 33143 |
| Address | 8150 SOUTH WEST 52ND AVE |
| Section | 31 |
| Zip Code (4 Digits) | 8437 |
Financial Information
| Price | $16,250,000 |
| Price per Foot | $0 |
| Folio Number | 30-41-31-003-0110 |
| Tax Amount | $79,738 |
| Tax Year | 2024 |
Full Descriptions
| Detailed Description | Designed by architect Raul Sotolongo, this impeccable 9,527 sq.ft estate blends timeless elegance with Southern contemporary charm on a 42,900 sq.ft lot. Soaring ceilings, walnut hardwood floors, and a grand living room with a fireplace create an inviting ambiance. The gourmet kitchen features a Calacatta marble island, Wolf and Sub-Zero appliances. Expansive first and second-floor covered terraces offer exceptional space for relaxation and entertaining. Lush landscaping, enhanced by Lutron-controlled lighting, surrounds a heated saltwater pool, cabana bath, and a covered pavilion with a summer kitchen and Alfresco grill. A wet bar, upstairs family room, Sonos system, and whole-house generator add to the home’s luxury and comfort. A true sanctuary offering luxury, privacy, and sophistication |
| Property View | Garden, Other, Pool |
| Design Description | Detached, Two Story |
| Roof Description | Flat Tile |
| Floor Description | Marble, Wood |
| Interior Features | First Floor Entry, Built-in Features, Closet Cabinetry, Entrance Foyer, French Doors, Other, Pantry, Volume |
| Exterior Features | Barbeque, Built-In Grill, Open Balcony |
| Furnished Information | Unfurnished |
| Equipment Appliances | Dishwasher, Disposal, Dryer, Electric Water Heater, Ice Maker, Other Equipment / Appliances, Water Purifier, Gas Range, Refrigerator, Wall Oven, Washer |
| Pool Description | In Ground, Concrete, Heated, Pool / Spa Combo |
| Cooling Description | Central Air, Electric |
| Heating Description | Central, Electric |
| Water Description | Municipal Water, Well |
| Sewer Description | Septic Tank |
| Parking Description | Covered, Driveway, Guest |
| Pet Restrictions | Yes |
Property parameters
| Bedrooms Number | 5 |
| Full Baths Number | 6 |
| Half Baths Number | 1 |
| Living Area | 6352 |
| Lot Size | 42900 |
| Zoning Information | 2300 |
| Year Built | 2011 |
| Type of Property | Single Family Residence |
| Style | Pool Only |
| Building Name | W T HARDEES SUB |
| Development Name | W T HARDEES SUB |
| Construction Type | Concrete Block Construction,Other |
| Street Direction | South West |
| Garage Spaces Number | 2 |
| Listed with | Coldwell Banker Realty |
