13133 SOUTH WEST SMALT LN, Port St. Lucie
$499,900 USD 2 2
Pictures
Map
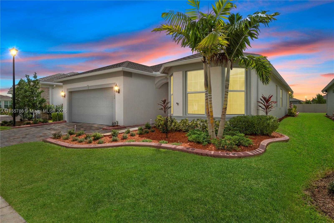

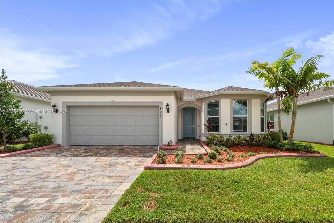
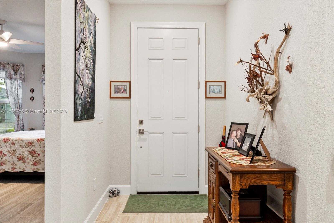
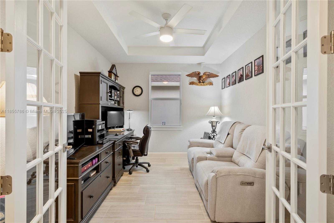
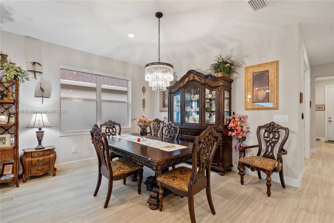
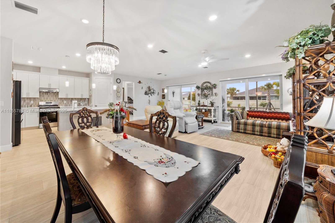
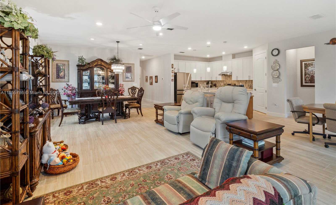
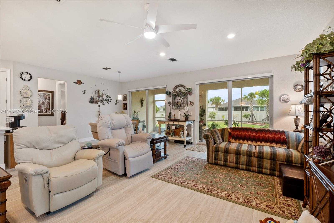
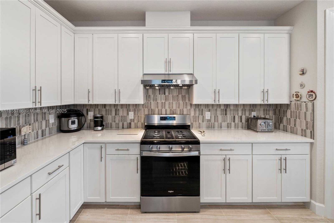
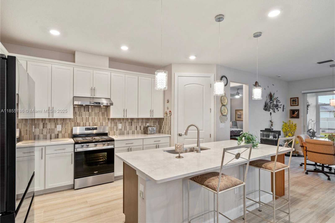
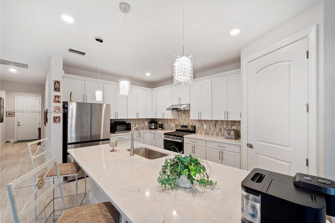
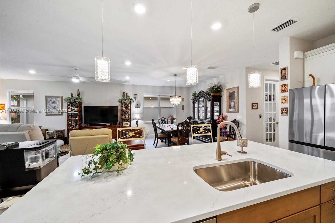
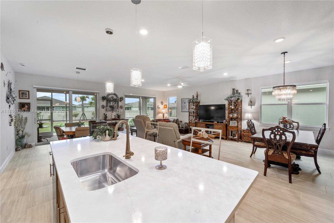
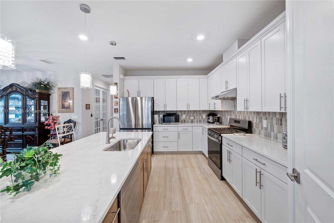
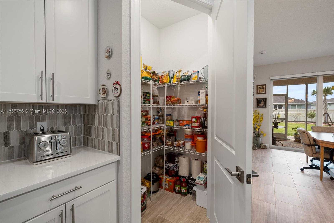
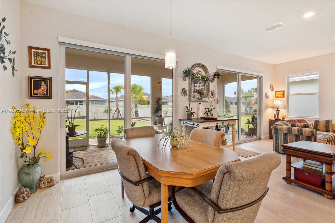
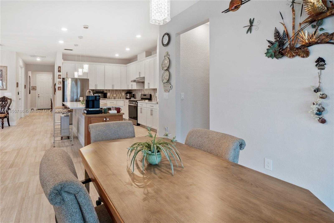
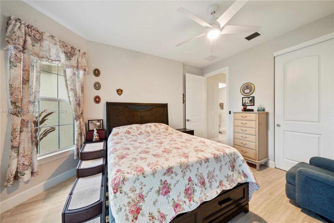
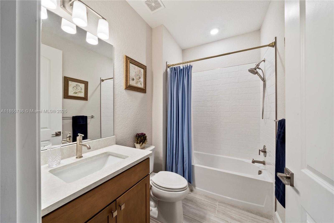
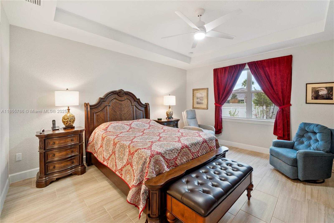
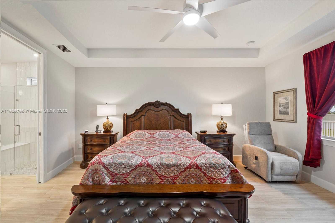
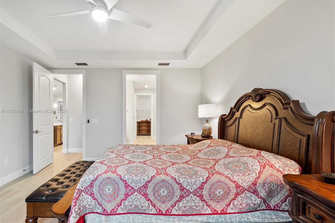
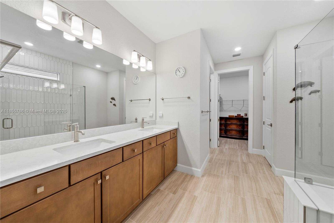
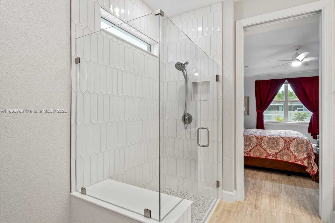
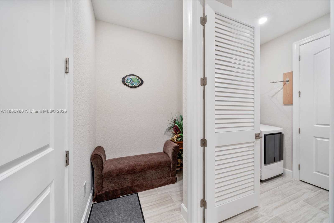
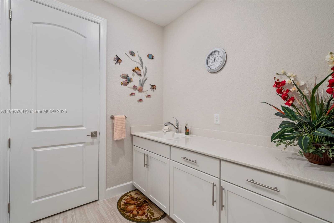
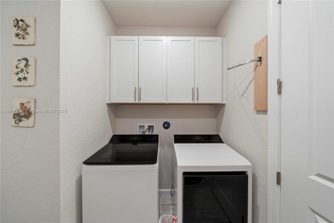
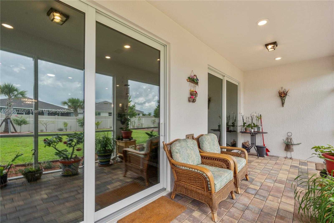
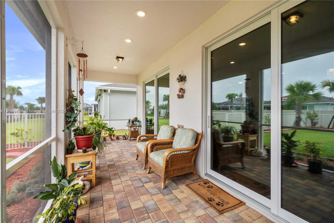
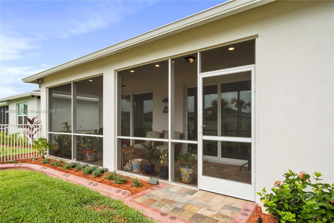
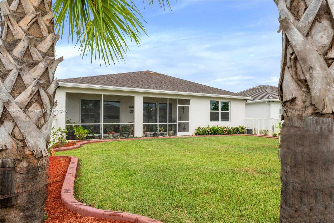
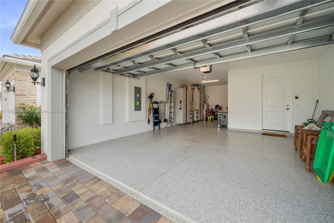
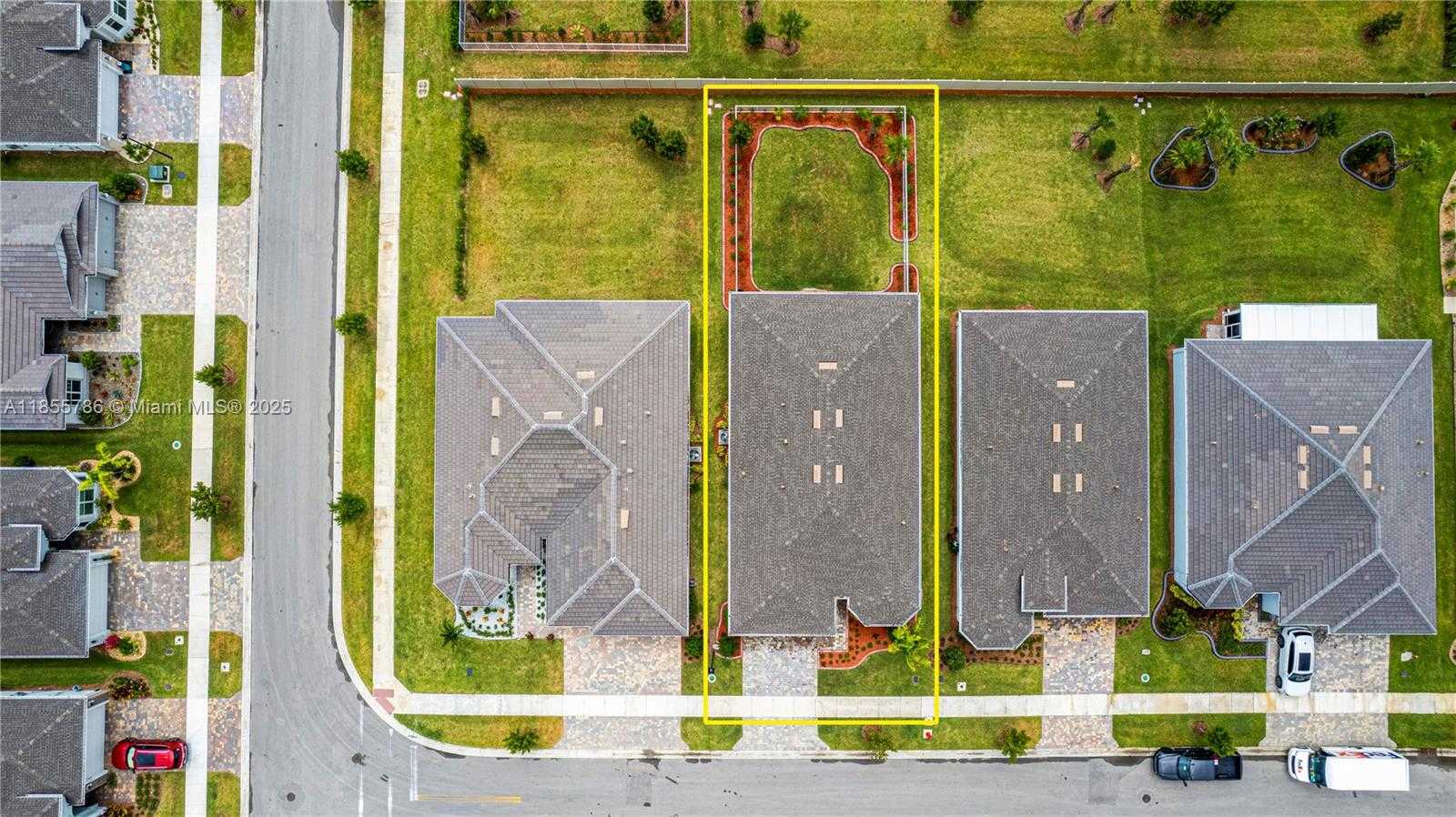
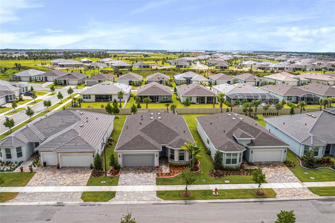
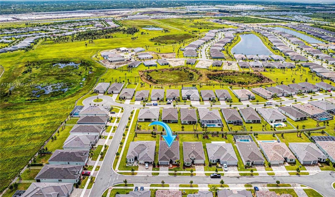
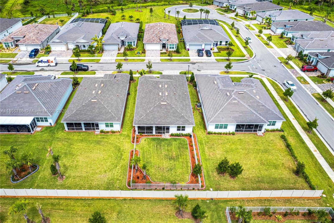
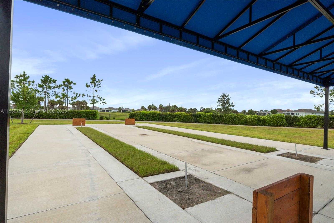
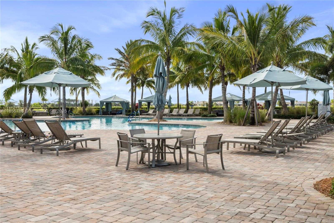
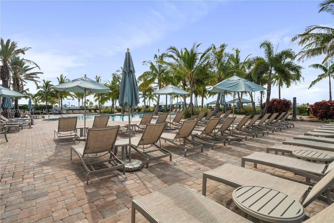
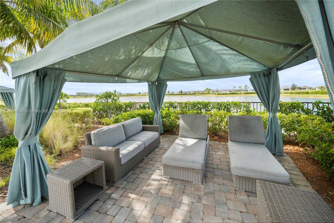
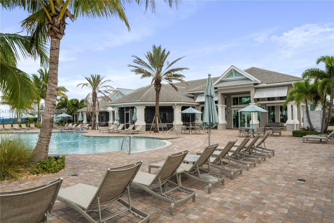
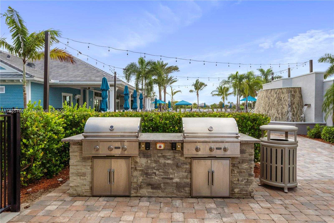
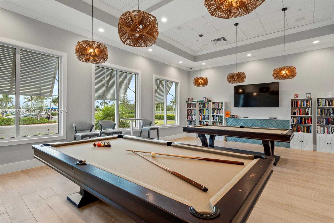
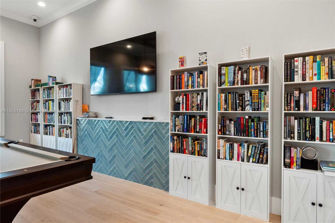
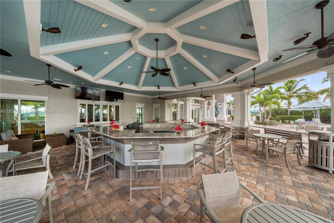
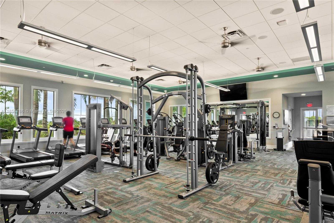
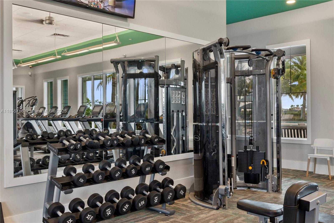
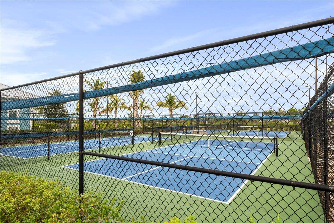
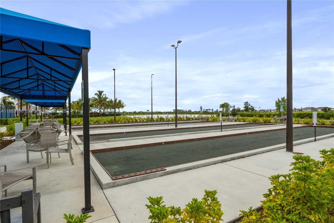
Contact us
Schedule Tour
| Address | 13133 SOUTH WEST SMALT LN, Port St. Lucie |
| Building Name | DEL WEBB AT TRADITION PLA |
| Type of Property | Single Family Residence |
| Property Style | R30-No Pool / No Water |
| Price | $499,900 |
| Property Status | Active |
| MLS Number | A11855786 |
| Bedrooms Number | 2 |
| Full Bathrooms Number | 2 |
| Living Area | 2055 |
| Lot Size | 7540 |
| Year Built | 2024 |
| Garage Spaces Number | 3 |
| Folio Number | 4327-501-0032-000-7 |
| Zoning Information | MASTER P |
| Days on Market | 3 |
Detailed Description: Discover the beautifully designed Mystique Floor Plan, built in 2024, within the sought-after Del Webb at Tradition 55 + Gated Community. This home showcases stylish tile flooring and a generous kitchen island, perfect for gatherings. The kitchen features top-tier appliances, including a gas range and oven. Enjoy a spacious layout with a large owner’s suite and a luxurious bathroom with a walk-in shower. The tandem three-car garage offers plenty of room for vehicles and storage. Step outside to a fully fenced backyard with vibrant landscaping and decorative curbing. Additional features include power blinds and epoxy garage floors with extra cabinets. This home is a fantastic find!
Internet
Pets Allowed
Property added to favorites
Loan
Mortgage
Expert
Hide
Address Information
| State | Florida |
| City | Port St. Lucie |
| County | St Lucie County |
| Zip Code | 34987 |
| Address | 13133 SOUTH WEST SMALT LN |
| Zip Code (4 Digits) | 5320 |
Financial Information
| Price | $499,900 |
| Price per Foot | $0 |
| Folio Number | 4327-501-0032-000-7 |
| Association Fee Paid | Monthly |
| Association Fee | $542 |
| Tax Amount | $2,828 |
| Tax Year | 2024 |
Full Descriptions
| Detailed Description | Discover the beautifully designed Mystique Floor Plan, built in 2024, within the sought-after Del Webb at Tradition 55 + Gated Community. This home showcases stylish tile flooring and a generous kitchen island, perfect for gatherings. The kitchen features top-tier appliances, including a gas range and oven. Enjoy a spacious layout with a large owner’s suite and a luxurious bathroom with a walk-in shower. The tandem three-car garage offers plenty of room for vehicles and storage. Step outside to a fully fenced backyard with vibrant landscaping and decorative curbing. Additional features include power blinds and epoxy garage floors with extra cabinets. This home is a fantastic find! |
| Property View | Garden |
| Design Description | Attached, One Story |
| Roof Description | Shingle |
| Floor Description | Tile |
| Interior Features | First Floor Entry, Split Bedroom, Walk-In Closet (s), Den / Library / Office |
| Exterior Features | Room For Pool, Screened Balcony |
| Equipment Appliances | Dishwasher, Disposal, Dryer, Gas Water Heater, Microwave, Gas Range, Refrigerator, Washer |
| Cooling Description | Ceiling Fan (s), Central Air |
| Heating Description | Gas |
| Water Description | Municipal Water |
| Sewer Description | Public Sewer |
| Parking Description | Paver Block, No Rv / Boats |
| Pet Restrictions | Restrictions Or Possible Restrictions |
Property parameters
| Bedrooms Number | 2 |
| Full Baths Number | 2 |
| Living Area | 2055 |
| Lot Size | 7540 |
| Zoning Information | MASTER P |
| Year Built | 2024 |
| Type of Property | Single Family Residence |
| Style | R30-No Pool / No Water |
| Model Name | Mystique |
| Building Name | DEL WEBB AT TRADITION PLA |
| Development Name | DEL WEBB AT TRADITION PLA,Del Webb |
| Construction Type | Concrete Block Construction |
| Street Direction | South West |
| Garage Spaces Number | 3 |
| Listed with | Rogers Realty Group, LLC |
